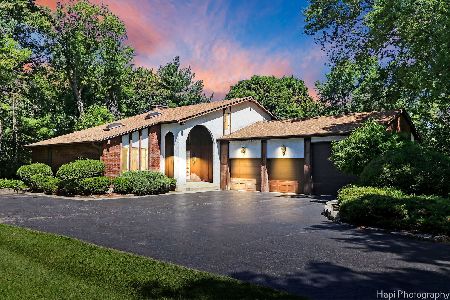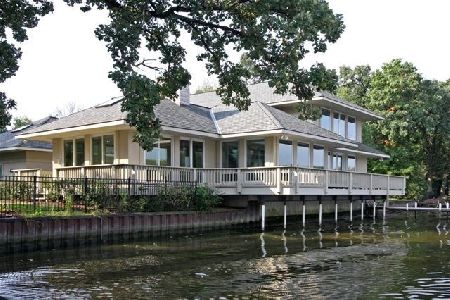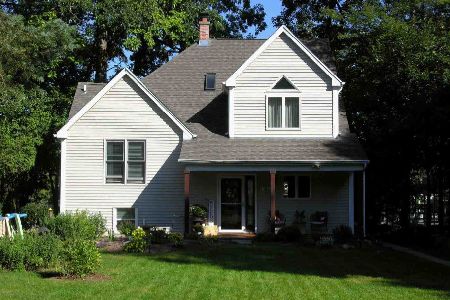9619 Captains Drive, Algonquin, Illinois 60102
$430,000
|
Sold
|
|
| Status: | Closed |
| Sqft: | 0 |
| Cost/Sqft: | — |
| Beds: | 5 |
| Baths: | 4 |
| Year Built: | 1978 |
| Property Taxes: | $9,630 |
| Days On Market: | 5665 |
| Lot Size: | 0,83 |
Description
CAPTIVATING RIVER VIEWS and Park-like setting near private boat marina set the stage for this exceptional property. Entertainers' paradise-Total UPDATE. SUNNY custom kitchen open to fam rm. NEWER baths. TWO MASTERS.Vaulted ceilings,skylites,French door/leaded sidelite,Cove lighting. Solid construction. LL walkout. 3 car MEGA GARAGE (11' high,lg door,cabs),+ shed ideal for hobbyists. See VIRTUAL TOUR w/LAYOUT,PHOTOS.
Property Specifics
| Single Family | |
| — | |
| Contemporary | |
| 1978 | |
| Full,Walkout | |
| — | |
| No | |
| 0.83 |
| Mc Henry | |
| Harbor Hills | |
| 100 / Annual | |
| Other | |
| Private Well | |
| Septic-Private | |
| 07553502 | |
| 1923431012 |
Nearby Schools
| NAME: | DISTRICT: | DISTANCE: | |
|---|---|---|---|
|
Grade School
Eastview Elementary School |
300 | — | |
|
Middle School
Algonquin Middle School |
300 | Not in DB | |
|
High School
Dundee-crown High School |
300 | Not in DB | |
Property History
| DATE: | EVENT: | PRICE: | SOURCE: |
|---|---|---|---|
| 15 Oct, 2010 | Sold | $430,000 | MRED MLS |
| 30 Aug, 2010 | Under contract | $474,900 | MRED MLS |
| — | Last price change | $494,900 | MRED MLS |
| 12 Jun, 2010 | Listed for sale | $519,900 | MRED MLS |
| 24 Sep, 2024 | Sold | $450,000 | MRED MLS |
| 17 Aug, 2024 | Under contract | $485,000 | MRED MLS |
| — | Last price change | $494,900 | MRED MLS |
| 27 Jun, 2024 | Listed for sale | $499,900 | MRED MLS |
Room Specifics
Total Bedrooms: 5
Bedrooms Above Ground: 5
Bedrooms Below Ground: 0
Dimensions: —
Floor Type: Carpet
Dimensions: —
Floor Type: Carpet
Dimensions: —
Floor Type: Carpet
Dimensions: —
Floor Type: —
Full Bathrooms: 4
Bathroom Amenities: Whirlpool,Double Sink
Bathroom in Basement: 1
Rooms: Bedroom 5,Enclosed Balcony,Foyer,Gallery,Recreation Room,Utility Room-1st Floor
Basement Description: Finished,Exterior Access
Other Specifics
| 4 | |
| Concrete Perimeter | |
| Asphalt | |
| Balcony, Deck, Patio | |
| Cul-De-Sac,Landscaped,Park Adjacent | |
| 244X223X171X86X218X90X 117 | |
| Unfinished | |
| Full | |
| Vaulted/Cathedral Ceilings, Skylight(s), Bar-Wet, First Floor Bedroom, In-Law Arrangement | |
| Range, Microwave, Dishwasher, Refrigerator, Disposal, Trash Compactor | |
| Not in DB | |
| Dock, Water Rights, Street Paved | |
| — | |
| — | |
| Attached Fireplace Doors/Screen, Gas Log |
Tax History
| Year | Property Taxes |
|---|---|
| 2010 | $9,630 |
| 2024 | $11,620 |
Contact Agent
Nearby Similar Homes
Nearby Sold Comparables
Contact Agent
Listing Provided By
RE/MAX of Barrington






