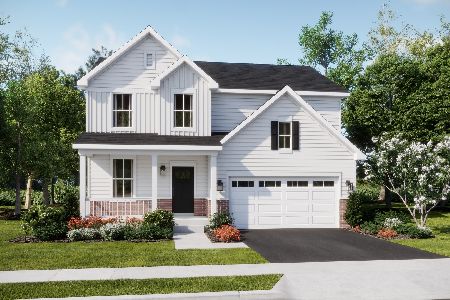3114 Holden Street, Elgin, Illinois 60124
$317,500
|
Sold
|
|
| Status: | Closed |
| Sqft: | 3,001 |
| Cost/Sqft: | $108 |
| Beds: | 4 |
| Baths: | 3 |
| Year Built: | 2006 |
| Property Taxes: | $8,256 |
| Days On Market: | 3888 |
| Lot Size: | 0,00 |
Description
GORGEOUS GREEN ENERGY STAR RATED HOME! FEATURES: BEAUTIFUL DARK (RED OAK) WOOD FLRS IN MAIN LEVEL. NWR CARPETING ON 2nd FL. SPEAKER READY INSIDE/OUT. FRESHLY PAINTED INSIDE/OUT! AMPLE KITCHEN OPENS TO FAM RM, LOVELY STONE/GLASS BACKSPLASH, 42" CHERRY CABINETS. CENTRAL VAC. LAUNDRY RM/MUD ROOM W/BUILT IN CABINETS & SINK. INSULATED UNFINISHED BASEMENT ROUGHED IN FOR BATH. FENCED YARD W/ACCESS TO POND. PATIO W/FIREPIT
Property Specifics
| Single Family | |
| — | |
| Colonial | |
| 2006 | |
| Full | |
| ALDRICH | |
| Yes | |
| — |
| Kane | |
| Providence | |
| 300 / Annual | |
| Other | |
| Public | |
| Public Sewer | |
| 08977925 | |
| 0620351012 |
Nearby Schools
| NAME: | DISTRICT: | DISTANCE: | |
|---|---|---|---|
|
Grade School
Prairie View Grade School |
301 | — | |
|
Middle School
Central Middle School |
301 | Not in DB | |
|
High School
Central High School |
301 | Not in DB | |
Property History
| DATE: | EVENT: | PRICE: | SOURCE: |
|---|---|---|---|
| 23 Dec, 2011 | Sold | $242,500 | MRED MLS |
| 11 Nov, 2011 | Under contract | $265,000 | MRED MLS |
| 10 Oct, 2011 | Listed for sale | $265,000 | MRED MLS |
| 22 Oct, 2015 | Sold | $317,500 | MRED MLS |
| 16 Sep, 2015 | Under contract | $324,900 | MRED MLS |
| — | Last price change | $329,900 | MRED MLS |
| 9 Jul, 2015 | Listed for sale | $329,900 | MRED MLS |
Room Specifics
Total Bedrooms: 4
Bedrooms Above Ground: 4
Bedrooms Below Ground: 0
Dimensions: —
Floor Type: Carpet
Dimensions: —
Floor Type: Carpet
Dimensions: —
Floor Type: Carpet
Full Bathrooms: 3
Bathroom Amenities: Double Sink
Bathroom in Basement: 0
Rooms: Foyer,Office
Basement Description: Unfinished
Other Specifics
| 2 | |
| Concrete Perimeter | |
| Asphalt | |
| Patio | |
| Fenced Yard,Pond(s),Water View | |
| 87X125 | |
| Unfinished | |
| Full | |
| Hardwood Floors, First Floor Laundry | |
| Double Oven, Microwave, Dishwasher | |
| Not in DB | |
| Clubhouse, Street Lights, Street Paved | |
| — | |
| — | |
| — |
Tax History
| Year | Property Taxes |
|---|---|
| 2011 | $8,591 |
| 2015 | $8,256 |
Contact Agent
Nearby Similar Homes
Nearby Sold Comparables
Contact Agent
Listing Provided By
RE/MAX Horizon









