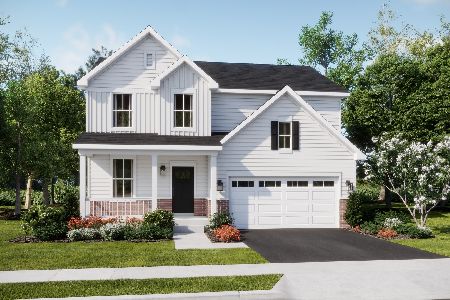3114 Holden Street, Elgin, Illinois 60124
$242,500
|
Sold
|
|
| Status: | Closed |
| Sqft: | 2,900 |
| Cost/Sqft: | $91 |
| Beds: | 4 |
| Baths: | 3 |
| Year Built: | 2006 |
| Property Taxes: | $8,591 |
| Days On Market: | 5256 |
| Lot Size: | 0,00 |
Description
Fannie Mae Property. Home offers an open floor plan, views of water behind home and fresh paint throughout. Home is in very good condition throughout. Unfinished basement, large patio in back yard, four bedrooms, 2.5 baths, and more. See attached documents. 100% tax proration, no survey, and sold in as is condition.
Property Specifics
| Single Family | |
| — | |
| Colonial | |
| 2006 | |
| Full | |
| ALDRICH | |
| Yes | |
| 0 |
| Kane | |
| Providence | |
| 275 / Annual | |
| Insurance,Other | |
| Public | |
| Public Sewer | |
| 07921118 | |
| 0620351012 |
Nearby Schools
| NAME: | DISTRICT: | DISTANCE: | |
|---|---|---|---|
|
Grade School
Prairie View Grade School |
301 | — | |
|
Middle School
Central Middle School |
301 | Not in DB | |
|
High School
Central High School |
301 | Not in DB | |
Property History
| DATE: | EVENT: | PRICE: | SOURCE: |
|---|---|---|---|
| 23 Dec, 2011 | Sold | $242,500 | MRED MLS |
| 11 Nov, 2011 | Under contract | $265,000 | MRED MLS |
| 10 Oct, 2011 | Listed for sale | $265,000 | MRED MLS |
| 22 Oct, 2015 | Sold | $317,500 | MRED MLS |
| 16 Sep, 2015 | Under contract | $324,900 | MRED MLS |
| — | Last price change | $329,900 | MRED MLS |
| 9 Jul, 2015 | Listed for sale | $329,900 | MRED MLS |
Room Specifics
Total Bedrooms: 4
Bedrooms Above Ground: 4
Bedrooms Below Ground: 0
Dimensions: —
Floor Type: Carpet
Dimensions: —
Floor Type: Carpet
Dimensions: —
Floor Type: Carpet
Full Bathrooms: 3
Bathroom Amenities: Double Sink
Bathroom in Basement: 0
Rooms: Den,Foyer,Office,Utility Room-1st Floor
Basement Description: Unfinished
Other Specifics
| 2 | |
| Concrete Perimeter | |
| Asphalt | |
| Patio | |
| Pond(s),Water View | |
| 87X125 | |
| Unfinished | |
| Full | |
| Hardwood Floors, First Floor Laundry | |
| Double Oven, Microwave, Dishwasher | |
| Not in DB | |
| Clubhouse, Street Lights, Street Paved | |
| — | |
| — | |
| — |
Tax History
| Year | Property Taxes |
|---|---|
| 2011 | $8,591 |
| 2015 | $8,256 |
Contact Agent
Nearby Similar Homes
Nearby Sold Comparables
Contact Agent
Listing Provided By
Keller Williams Fox Valley Realty









