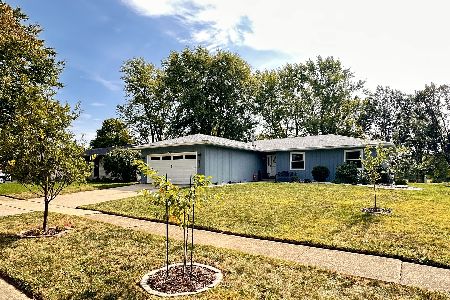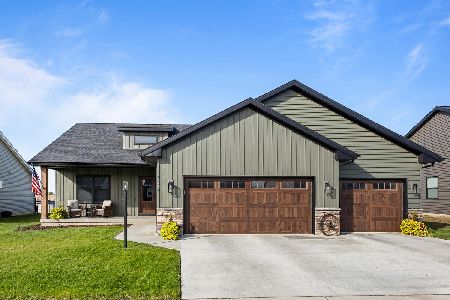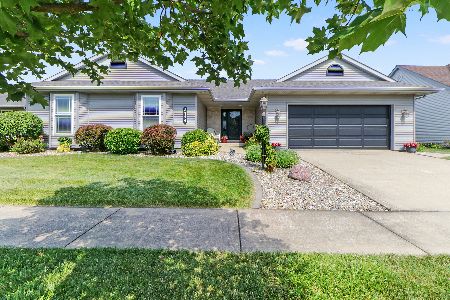3108 Earle Court, Urbana, Illinois 61802
$282,500
|
Sold
|
|
| Status: | Closed |
| Sqft: | 4,168 |
| Cost/Sqft: | $71 |
| Beds: | 5 |
| Baths: | 3 |
| Year Built: | 2001 |
| Property Taxes: | $8,098 |
| Days On Market: | 2420 |
| Lot Size: | 0,26 |
Description
Stunning, one-of-a-kind home situated on a cul-de-sac bordering South Ridge Park w/ a 2/3 acre walking loop & playground. This five bedroom, three bathroom home w/ a walk-out lower level offers a unique floorplan, appealing for any situation. The living/dining room is open & airy and boasts hardwood floors, gas fireplace & large windows overlooking the 4-season Solarium. The kitchen features an abundance of countertop space & cabinetry. Retreat to the master suite w/ hardwood floors, private bath w/ heated floors and access to the Solarium. Two additional bedrooms, full bath & laundry room complete the main level. Continue your entertaining/everyday living in the walk-out lower level offering a large family/rec room, 2nd kitchen w/ dining & sitting area overlooking the patio, two generous sized bedrooms, full bath w/ heated floors plus a bonus room (currently 6th bedroom). Current owner has used the lower level as a successful Airbnb. Ample storage, 2 wtr htrs, 2 HVAC and more!
Property Specifics
| Single Family | |
| — | |
| — | |
| 2001 | |
| Walkout | |
| — | |
| No | |
| 0.26 |
| Champaign | |
| South Ridge | |
| 0 / Not Applicable | |
| None | |
| Public | |
| Public Sewer | |
| 10371744 | |
| 932128285016 |
Nearby Schools
| NAME: | DISTRICT: | DISTANCE: | |
|---|---|---|---|
|
Grade School
Urbana Elementary School |
116 | — | |
|
Middle School
Urbana Middle School |
116 | Not in DB | |
|
High School
Urbana High School |
116 | Not in DB | |
Property History
| DATE: | EVENT: | PRICE: | SOURCE: |
|---|---|---|---|
| 19 Jun, 2019 | Sold | $282,500 | MRED MLS |
| 21 May, 2019 | Under contract | $295,000 | MRED MLS |
| 8 May, 2019 | Listed for sale | $295,000 | MRED MLS |
Room Specifics
Total Bedrooms: 5
Bedrooms Above Ground: 5
Bedrooms Below Ground: 0
Dimensions: —
Floor Type: Hardwood
Dimensions: —
Floor Type: Ceramic Tile
Dimensions: —
Floor Type: Vinyl
Dimensions: —
Floor Type: —
Full Bathrooms: 3
Bathroom Amenities: Whirlpool,Separate Shower,Double Sink
Bathroom in Basement: 1
Rooms: Bedroom 5,Kitchen,Eating Area,Sitting Room,Bonus Room
Basement Description: Finished,Exterior Access
Other Specifics
| 2.5 | |
| — | |
| — | |
| Patio, Porch | |
| Cul-De-Sac,Park Adjacent | |
| 101X60X130X84X45 | |
| — | |
| Full | |
| Hardwood Floors, First Floor Bedroom, In-Law Arrangement, First Floor Laundry, First Floor Full Bath | |
| Range, Dishwasher, Refrigerator, Disposal | |
| Not in DB | |
| Sidewalks | |
| — | |
| — | |
| Gas Log |
Tax History
| Year | Property Taxes |
|---|---|
| 2019 | $8,098 |
Contact Agent
Nearby Similar Homes
Nearby Sold Comparables
Contact Agent
Listing Provided By
RE/MAX REALTY ASSOCIATES-MAHO










