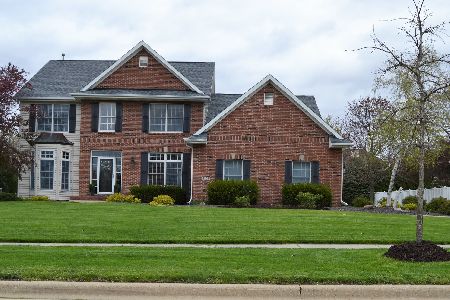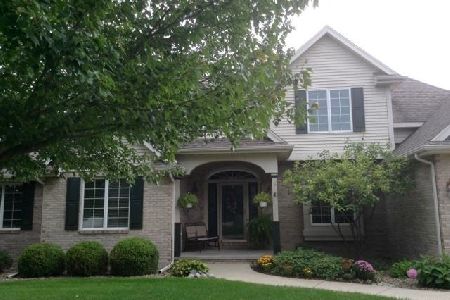3114 Rusty Lane, Bloomington, Illinois 61704
$346,500
|
Sold
|
|
| Status: | Closed |
| Sqft: | 2,110 |
| Cost/Sqft: | $178 |
| Beds: | 4 |
| Baths: | 4 |
| Year Built: | 1999 |
| Property Taxes: | $9,167 |
| Days On Market: | 3865 |
| Lot Size: | 0,42 |
Description
One of a kind CUSTOM BUILT RANCH in Hawthorne Hills! This 5 bedroom, 3.5 bath STUNNER offers that "WOW Factor!" Unique open floor plan with custom trim, built-ins, pillars, high ceilings & tons of windows that give it a light & airy feel! Huge 13 x 10 foyer opens to regal formal dining room & extra large family room! Gorgeous eat-in kitchen with black Cambria counters & breakfast bar overlooks the large yard with custom landscaping! Spacious master suite (18 x 14) features a coffer ceiling, walk-in closet & en suite bath with jetted tub, 2 separate Cambria vanities & separate shower! Oversized 3-car garage boasts private stairs to the beautifully finished basement! So many extras including a Jack & Jill bath, central vac, & 1st floor laundry! A rare opportunity to own such a well detailed, quality home!
Property Specifics
| Single Family | |
| — | |
| Ranch | |
| 1999 | |
| Full | |
| — | |
| No | |
| 0.42 |
| Mc Lean | |
| Hawthorne Hills | |
| 350 / Annual | |
| — | |
| Public | |
| Public Sewer | |
| 10180933 | |
| 1530302060 |
Nearby Schools
| NAME: | DISTRICT: | DISTANCE: | |
|---|---|---|---|
|
Grade School
Northpoint Elementary |
5 | — | |
|
Middle School
Kingsley Jr High |
5 | Not in DB | |
|
High School
Normal Community High School |
5 | Not in DB | |
Property History
| DATE: | EVENT: | PRICE: | SOURCE: |
|---|---|---|---|
| 21 Sep, 2015 | Sold | $346,500 | MRED MLS |
| 17 Aug, 2015 | Under contract | $374,900 | MRED MLS |
| 24 Jun, 2015 | Listed for sale | $364,900 | MRED MLS |
Room Specifics
Total Bedrooms: 5
Bedrooms Above Ground: 4
Bedrooms Below Ground: 1
Dimensions: —
Floor Type: Carpet
Dimensions: —
Floor Type: Carpet
Dimensions: —
Floor Type: Carpet
Dimensions: —
Floor Type: —
Full Bathrooms: 4
Bathroom Amenities: Whirlpool
Bathroom in Basement: 1
Rooms: Other Room,Family Room,Foyer
Basement Description: Egress Window,Partially Finished
Other Specifics
| 3 | |
| — | |
| — | |
| Patio, Porch | |
| Landscaped | |
| 114 X 160 | |
| — | |
| Full | |
| First Floor Full Bath, Vaulted/Cathedral Ceilings, Built-in Features, Walk-In Closet(s) | |
| Dishwasher, Refrigerator, Range, Microwave | |
| Not in DB | |
| — | |
| — | |
| — | |
| Gas Log |
Tax History
| Year | Property Taxes |
|---|---|
| 2015 | $9,167 |
Contact Agent
Nearby Similar Homes
Nearby Sold Comparables
Contact Agent
Listing Provided By
Berkshire Hathaway Snyder Real Estate











