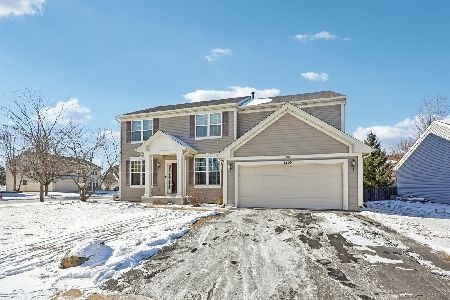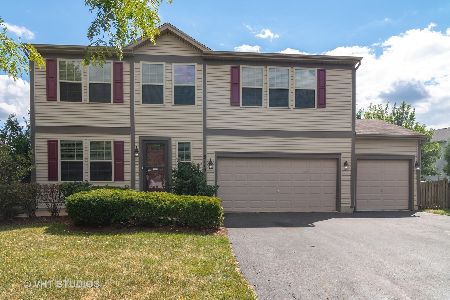3115 Fairfield Way, Montgomery, Illinois 60538
$289,900
|
Sold
|
|
| Status: | Closed |
| Sqft: | 3,502 |
| Cost/Sqft: | $83 |
| Beds: | 5 |
| Baths: | 3 |
| Year Built: | 2004 |
| Property Taxes: | $6,575 |
| Days On Market: | 2853 |
| Lot Size: | 0,30 |
Description
Pristine 4-5 BR Home has been well maintained & cared for! From the Dazzling Landscape & Front Porch to the Open Floor Plan Inside, you will not want to leave! Foyer opens to Formal Living & Dining Rooms w/views of the Family Room showcasing a Stunning Brick, Raised Hearth Fireplace w/Mantel. The Eat-In Kitchen boasts Newer Stainless Steel Appliances, Staggered Cabinetry, Center Island & opens to the FR. Upstairs has 4 large bedrooms & Loft! Master suite has its own electric FR & upgraded Private Master Bath w/NEW Glass Shower Door, NEW Tile in Shower, Floor & Whirlpool Bath Surround-Plus 19x7 Master Closet! Main Floor 5th Bedroom can be used as office/den! Basement is an instant equity project awaiting your finishing touches! Great Mud Room and 3-Car Garage! Situated One of the largest lots in the neighborhood next to the quietest neighbor, the water tower. Backyard Oasis w/Pool & Deck are ready for your enjoyment! Fresh paint t/o-Newer Kit/Foyer Flooring-SGD-Lighting-A/C & MORE!
Property Specifics
| Single Family | |
| — | |
| Traditional | |
| 2004 | |
| Partial | |
| 3502 | |
| No | |
| 0.3 |
| Kane | |
| Fairfield Way | |
| 0 / Not Applicable | |
| None | |
| Public | |
| Public Sewer | |
| 09899293 | |
| 1435362003 |
Nearby Schools
| NAME: | DISTRICT: | DISTANCE: | |
|---|---|---|---|
|
Grade School
Bristol Grade School |
115 | — | |
|
Middle School
Yorkville Middle School |
115 | Not in DB | |
|
High School
Yorkville High School |
115 | Not in DB | |
|
Alternate Elementary School
Autumn Creek Elementary School |
— | Not in DB | |
Property History
| DATE: | EVENT: | PRICE: | SOURCE: |
|---|---|---|---|
| 20 Jul, 2018 | Sold | $289,900 | MRED MLS |
| 13 May, 2018 | Under contract | $289,900 | MRED MLS |
| — | Last price change | $292,500 | MRED MLS |
| 13 Apr, 2018 | Listed for sale | $292,500 | MRED MLS |
Room Specifics
Total Bedrooms: 5
Bedrooms Above Ground: 5
Bedrooms Below Ground: 0
Dimensions: —
Floor Type: Carpet
Dimensions: —
Floor Type: Carpet
Dimensions: —
Floor Type: Carpet
Dimensions: —
Floor Type: —
Full Bathrooms: 3
Bathroom Amenities: Whirlpool,Separate Shower
Bathroom in Basement: 0
Rooms: Bedroom 5,Breakfast Room,Loft,Walk In Closet
Basement Description: Unfinished,Crawl
Other Specifics
| 3 | |
| Concrete Perimeter | |
| Asphalt | |
| Deck, Porch, Above Ground Pool | |
| Fenced Yard,Landscaped | |
| 76.9X175.16X75X173.16 | |
| Full | |
| Full | |
| Wood Laminate Floors, First Floor Bedroom, First Floor Laundry | |
| Range, Microwave, Dishwasher, Refrigerator, Disposal, Stainless Steel Appliance(s) | |
| Not in DB | |
| Sidewalks, Street Lights, Street Paved | |
| — | |
| — | |
| Electric, Gas Starter |
Tax History
| Year | Property Taxes |
|---|---|
| 2018 | $6,575 |
Contact Agent
Nearby Similar Homes
Nearby Sold Comparables
Contact Agent
Listing Provided By
Realty Executives Premiere






