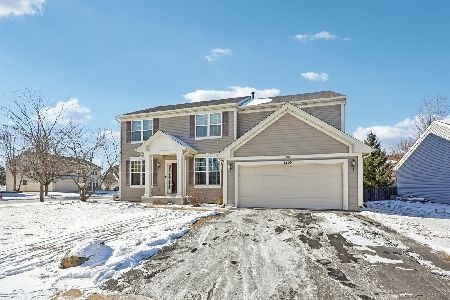3119 Fairfield Way, Montgomery, Illinois 60538
$288,000
|
Sold
|
|
| Status: | Closed |
| Sqft: | 2,602 |
| Cost/Sqft: | $111 |
| Beds: | 3 |
| Baths: | 4 |
| Year Built: | 2004 |
| Property Taxes: | $7,498 |
| Days On Market: | 1993 |
| Lot Size: | 0,25 |
Description
Great Value with this well-maintained home with over 2600 sqft of living space + a full finished basement sitting on a nice .25-acre lot. As you enter the home, you'll appreciate the natural light and open floorplan. The large family room with fireplace adjoins the kitchen making the combined space perfect for entertaining. The spacious pantry and laundry area are located conveniently off the kitchen. On the 2nd floor you have 3 bedrooms including an over-sized master bedroom and bath with a HUGE walk in closet. A roomy loft which can easily be converted into a 4th bedroom and a full bathroom make up the rest of the floor. Enjoy the additional living space in the full finished basement with a bonus room, a full bathroom and plenty of storage space. Sliding door access from the kitchen eat-in leads out to the fully fenced backyard complete with a deck, canopy, and a pond. Updates include: stove/range, sliding glass door, some windows, carpet & paint throughout, vinyl flooring. Easy access to community amenities including ponds, parks, school, shopping, restaurants & nearby waterpark. Yorkville School District. This home is original owner built. It has so much space to accommodate everyone, a fully fenced backyard and a 3-car garage, what more can you ask for. This home is a must see!
Property Specifics
| Single Family | |
| — | |
| Traditional | |
| 2004 | |
| Full | |
| — | |
| No | |
| 0.25 |
| Kane | |
| — | |
| — / Not Applicable | |
| None | |
| Public | |
| Public Sewer | |
| 10825093 | |
| 1435362002 |
Property History
| DATE: | EVENT: | PRICE: | SOURCE: |
|---|---|---|---|
| 25 Sep, 2020 | Sold | $288,000 | MRED MLS |
| 26 Aug, 2020 | Under contract | $288,000 | MRED MLS |
| 20 Aug, 2020 | Listed for sale | $288,000 | MRED MLS |
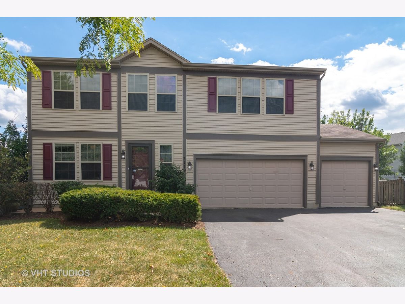
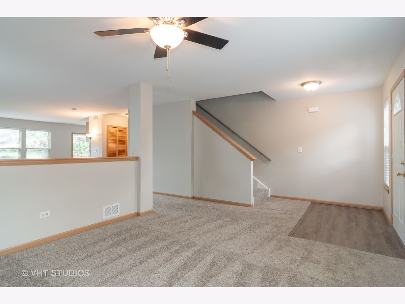
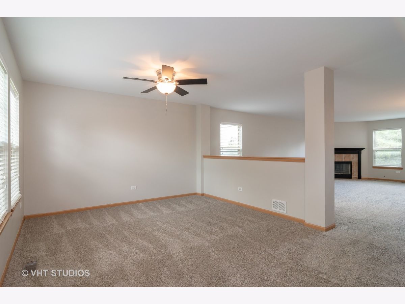
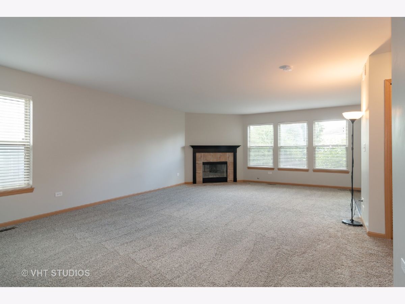
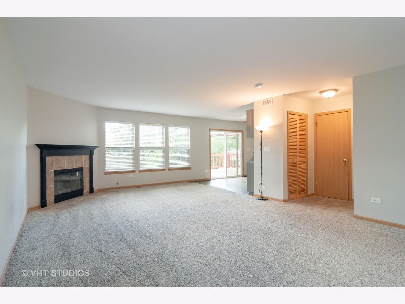
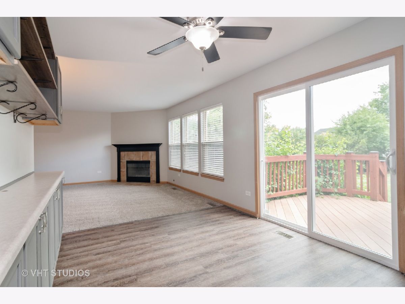
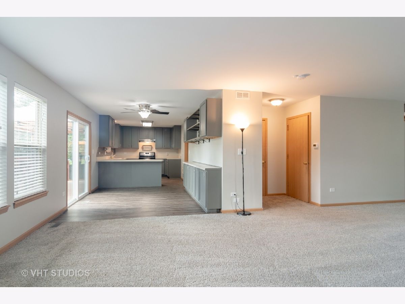
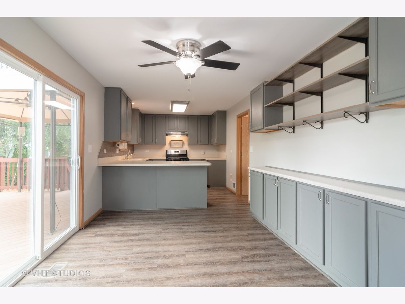
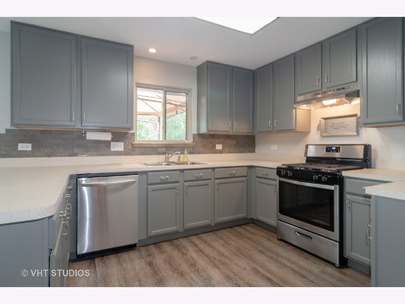
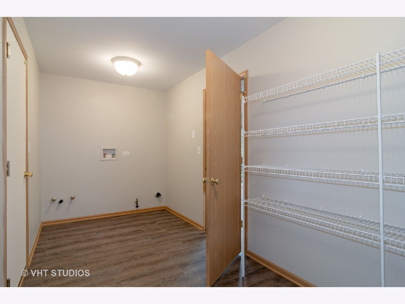
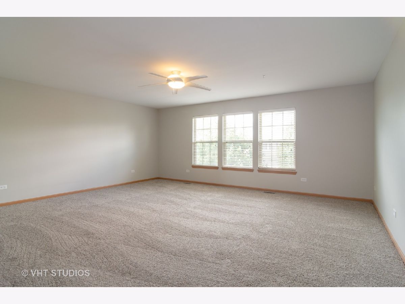
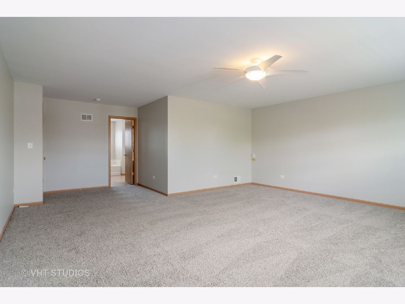
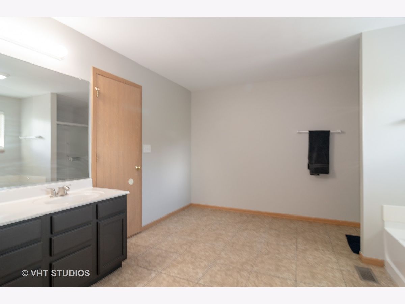
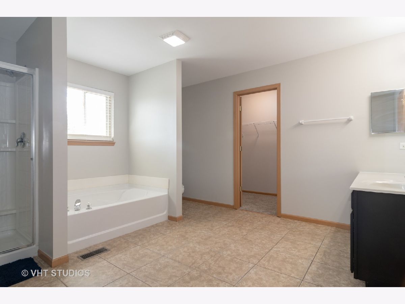
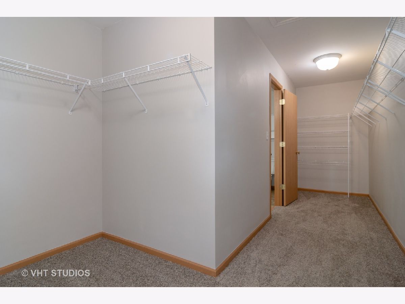
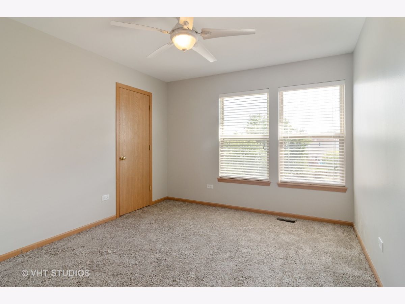
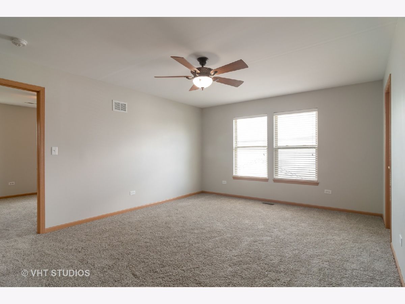
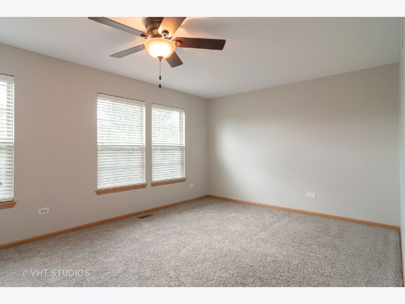
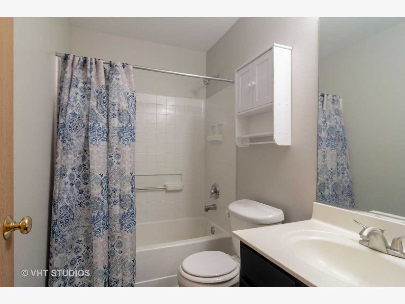
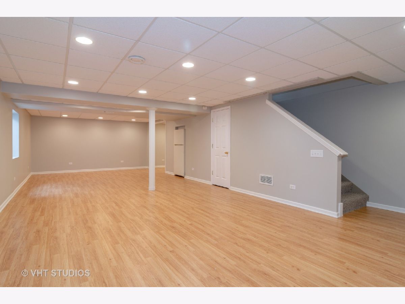
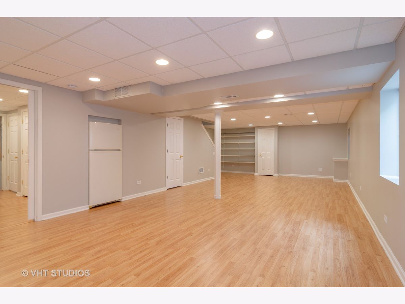
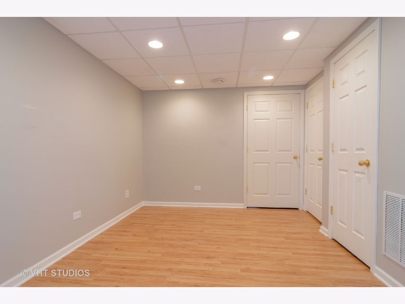
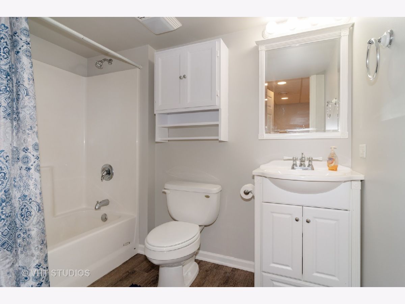
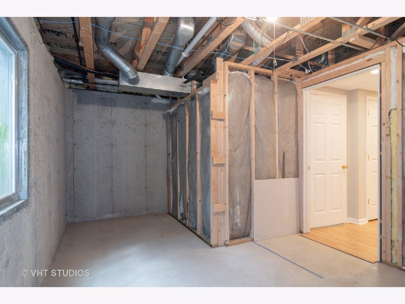
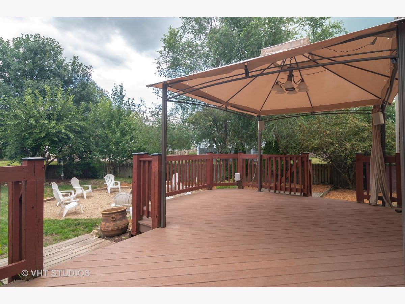
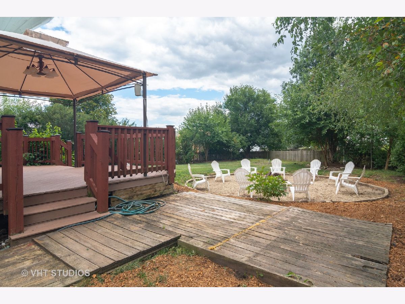
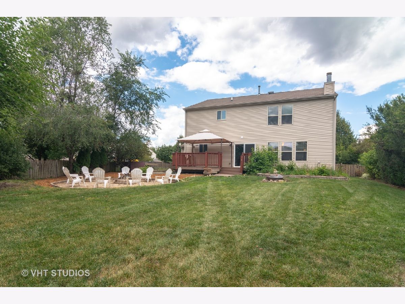
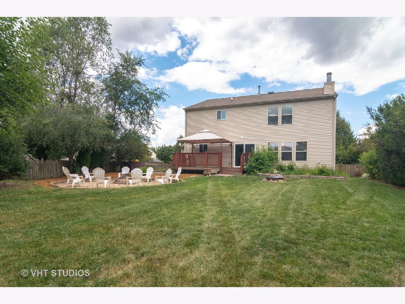
Room Specifics
Total Bedrooms: 3
Bedrooms Above Ground: 3
Bedrooms Below Ground: 0
Dimensions: —
Floor Type: Carpet
Dimensions: —
Floor Type: Carpet
Full Bathrooms: 4
Bathroom Amenities: —
Bathroom in Basement: 1
Rooms: Recreation Room,Walk In Closet,Bonus Room,Eating Area,Loft
Basement Description: Finished
Other Specifics
| 3 | |
| — | |
| Asphalt | |
| Deck | |
| Fenced Yard,Pond(s) | |
| 10898 | |
| — | |
| Full | |
| Walk-In Closet(s) | |
| Range, Dishwasher, Refrigerator, Disposal, Range Hood | |
| Not in DB | |
| Park, Curbs, Sidewalks, Street Lights, Street Paved | |
| — | |
| — | |
| — |
Tax History
| Year | Property Taxes |
|---|---|
| 2020 | $7,498 |
Contact Agent
Nearby Similar Homes
Nearby Sold Comparables
Contact Agent
Listing Provided By
Baird & Warner


