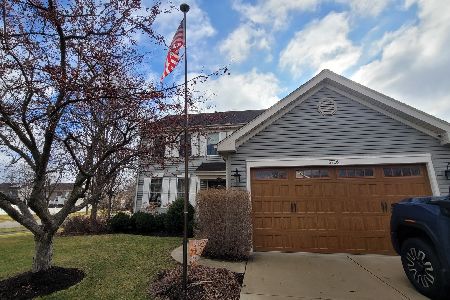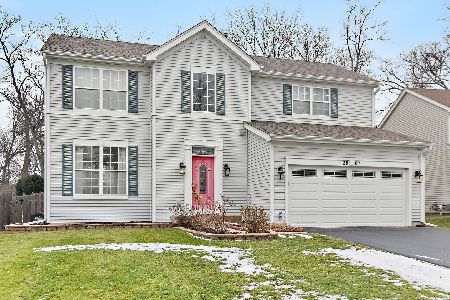3117 Shenandoah Drive, Carpentersville, Illinois 60110
$238,500
|
Sold
|
|
| Status: | Closed |
| Sqft: | 2,011 |
| Cost/Sqft: | $124 |
| Beds: | 4 |
| Baths: | 4 |
| Year Built: | 2000 |
| Property Taxes: | $7,996 |
| Days On Market: | 3251 |
| Lot Size: | 0,15 |
Description
Welcome home! The covered front porch has ample seating to enjoy the spring breezes. Inviting marble flooring in the 2-story entry leads you into the living room and kitchen. Granite counters & stainless steel appliances are flanked by a breakfast counter, table space & pantry storage. The first floor office can easily be converted back to a formal dining room. On the second level a large master with walk-in closet, plus 3 more ample bedrooms await a new growing family! The finished English basement includes a family room, a bedroom/office & full bathroom. Outside the paver patio, under-deck storage & unique landscape plantings differentiate this home.
Property Specifics
| Single Family | |
| — | |
| Contemporary | |
| 2000 | |
| Full,English | |
| DORCHESTER | |
| No | |
| 0.15 |
| Kane | |
| Shenandoah | |
| 250 / Annual | |
| None | |
| Public | |
| Public Sewer | |
| 09517440 | |
| 0308427012 |
Nearby Schools
| NAME: | DISTRICT: | DISTANCE: | |
|---|---|---|---|
|
Grade School
Liberty Elementary School |
300 | — | |
|
Middle School
Dundee Middle School |
300 | Not in DB | |
|
High School
H D Jacobs High School |
300 | Not in DB | |
Property History
| DATE: | EVENT: | PRICE: | SOURCE: |
|---|---|---|---|
| 26 Feb, 2018 | Sold | $238,500 | MRED MLS |
| 12 Jan, 2018 | Under contract | $250,000 | MRED MLS |
| — | Last price change | $258,000 | MRED MLS |
| 1 Mar, 2017 | Listed for sale | $270,000 | MRED MLS |
Room Specifics
Total Bedrooms: 5
Bedrooms Above Ground: 4
Bedrooms Below Ground: 1
Dimensions: —
Floor Type: Carpet
Dimensions: —
Floor Type: —
Dimensions: —
Floor Type: —
Dimensions: —
Floor Type: —
Full Bathrooms: 4
Bathroom Amenities: —
Bathroom in Basement: 1
Rooms: Bedroom 5
Basement Description: Finished
Other Specifics
| 2 | |
| Concrete Perimeter | |
| Asphalt,Brick | |
| Deck, Patio, Porch, Brick Paver Patio, Storms/Screens | |
| — | |
| 60X110X60X108 | |
| — | |
| Full | |
| Hardwood Floors, Wood Laminate Floors, First Floor Laundry | |
| — | |
| Not in DB | |
| Park, Lake, Curbs, Sidewalks, Street Lights, Street Paved | |
| — | |
| — | |
| — |
Tax History
| Year | Property Taxes |
|---|---|
| 2018 | $7,996 |
Contact Agent
Nearby Similar Homes
Nearby Sold Comparables
Contact Agent
Listing Provided By
Berkshire Hathaway HomeServices Starck Real Estate







