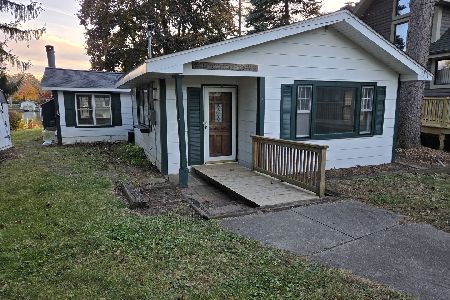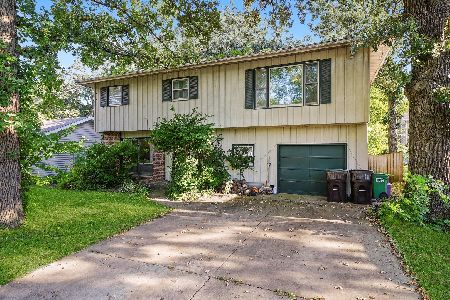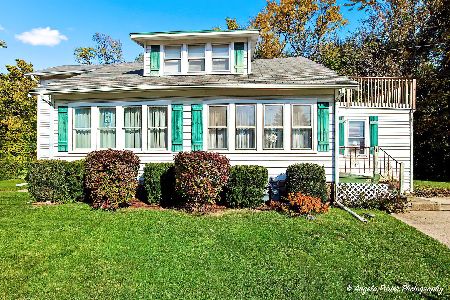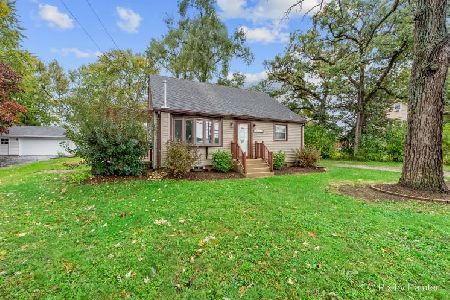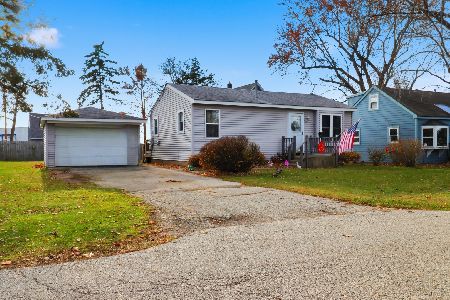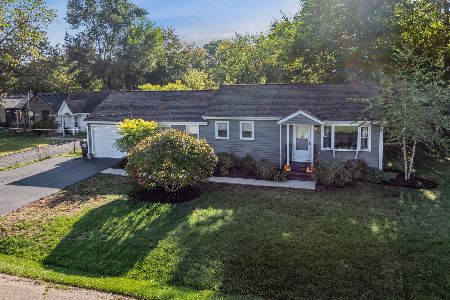3122 Riverstream Drive, Mchenry, Illinois 60050
$250,000
|
Sold
|
|
| Status: | Closed |
| Sqft: | 2,500 |
| Cost/Sqft: | $102 |
| Beds: | 4 |
| Baths: | 2 |
| Year Built: | 1972 |
| Property Taxes: | $7,039 |
| Days On Market: | 3459 |
| Lot Size: | 0,49 |
Description
The best of both worlds, positioned with views of the 9th hole of McHenry Country Club and waterfront access to Fox Waterway. This 4 bedroom home is a rare find. It sits on a wide corner lot with mature Oaks and Maple tree perfectly framing the home. Walking distance to town or dinner & drinks at the club (golf cart community) AC and furnace sliding glass doors and windows were replaced three years ago. Driveway sealed, yard has been professionally landscaped. Nothing to do but enjoy this home.
Property Specifics
| Single Family | |
| — | |
| — | |
| 1972 | |
| Walkout | |
| — | |
| Yes | |
| 0.49 |
| Mc Henry | |
| — | |
| 0 / Not Applicable | |
| None | |
| Public | |
| Public Sewer | |
| 09273074 | |
| 0935228001 |
Nearby Schools
| NAME: | DISTRICT: | DISTANCE: | |
|---|---|---|---|
|
High School
Mchenry High School-east Campus |
156 | Not in DB | |
Property History
| DATE: | EVENT: | PRICE: | SOURCE: |
|---|---|---|---|
| 19 Aug, 2016 | Sold | $250,000 | MRED MLS |
| 4 Jul, 2016 | Under contract | $255,000 | MRED MLS |
| 29 Jun, 2016 | Listed for sale | $255,000 | MRED MLS |
Room Specifics
Total Bedrooms: 4
Bedrooms Above Ground: 4
Bedrooms Below Ground: 0
Dimensions: —
Floor Type: Carpet
Dimensions: —
Floor Type: Carpet
Dimensions: —
Floor Type: Carpet
Full Bathrooms: 2
Bathroom Amenities: Separate Shower,Double Sink,Soaking Tub
Bathroom in Basement: 0
Rooms: Office,Bonus Room,Foyer,Storage,Walk In Closet
Basement Description: Partially Finished,Exterior Access,Bathroom Rough-In
Other Specifics
| 2.5 | |
| Concrete Perimeter | |
| Asphalt | |
| Patio, Brick Paver Patio, Storms/Screens | |
| Chain of Lakes Frontage | |
| 132X161X1352X160` | |
| — | |
| None | |
| Vaulted/Cathedral Ceilings, Skylight(s), Wood Laminate Floors, First Floor Bedroom, First Floor Laundry, First Floor Full Bath | |
| Range, Microwave, Dishwasher, Refrigerator, Washer, Dryer, Disposal, Stainless Steel Appliance(s) | |
| Not in DB | |
| Sidewalks, Street Lights, Street Paved | |
| — | |
| — | |
| Wood Burning, Attached Fireplace Doors/Screen, Gas Starter, Includes Accessories |
Tax History
| Year | Property Taxes |
|---|---|
| 2016 | $7,039 |
Contact Agent
Nearby Similar Homes
Nearby Sold Comparables
Contact Agent
Listing Provided By
RE/MAX Plaza

