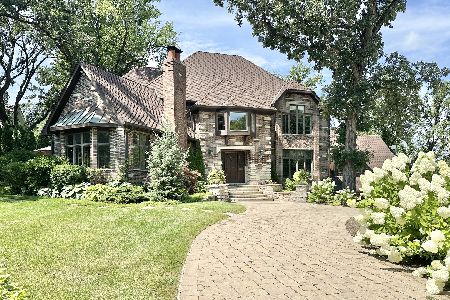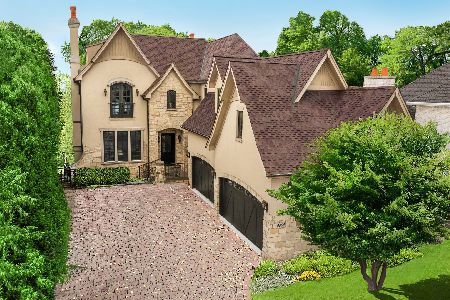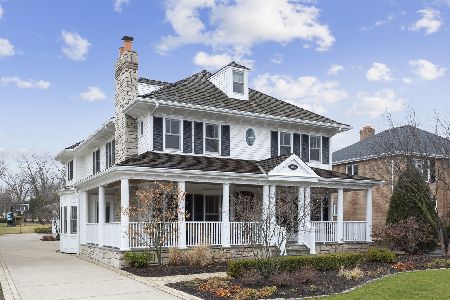312 55th Street, Hinsdale, Illinois 60521
$875,000
|
Sold
|
|
| Status: | Closed |
| Sqft: | 5,219 |
| Cost/Sqft: | $172 |
| Beds: | 7 |
| Baths: | 7 |
| Year Built: | 1898 |
| Property Taxes: | $11,499 |
| Days On Market: | 2562 |
| Lot Size: | 0,43 |
Description
Welcome home! Professionally remodeled 7 beds, 6 1/2 baths has been renovated w/every modern amenity, while maintaining its historical charm. Expansive at 5200+ sq/ft with numerous living areas. The main home has 5 bedrooms, 4 1/2 bathrooms AND a 1,500 SF lower level w/private access, another full bath, wine cellar, & 6th bedroom/exercise area. The coach house is perfect for your out of town guests or extended family & offers a modern marble and glass bathroom, a kitchenette, and open living area. This impeccably appointed home features a deep pour walk-out basement, dual high-efficiency furnaces, granite and stone tiles, beautiful historic hardwood floors, stainless steel appliances, 13-ft ceilings, a circular paver drive w/parking for over 15 w/ easy in and out, walls and windows insulated/soundproofed, and a large (90x202) lusciously landscaped and fenced yard. Located just minutes from the great shopping and dining of downtown Hinsdale! Check out the 360 VR and Historical tour
Property Specifics
| Single Family | |
| — | |
| Farmhouse | |
| 1898 | |
| Full | |
| — | |
| No | |
| 0.43 |
| Du Page | |
| — | |
| 0 / Not Applicable | |
| None | |
| Lake Michigan | |
| Public Sewer | |
| 10144773 | |
| 0913206028 |
Nearby Schools
| NAME: | DISTRICT: | DISTANCE: | |
|---|---|---|---|
|
Grade School
Elm Elementary School |
181 | — | |
|
Middle School
Hinsdale Middle School |
181 | Not in DB | |
|
High School
Hinsdale Central High School |
86 | Not in DB | |
Property History
| DATE: | EVENT: | PRICE: | SOURCE: |
|---|---|---|---|
| 9 May, 2019 | Sold | $875,000 | MRED MLS |
| 16 Feb, 2019 | Under contract | $900,000 | MRED MLS |
| 17 Jan, 2019 | Listed for sale | $900,000 | MRED MLS |
Room Specifics
Total Bedrooms: 7
Bedrooms Above Ground: 7
Bedrooms Below Ground: 0
Dimensions: —
Floor Type: Hardwood
Dimensions: —
Floor Type: Hardwood
Dimensions: —
Floor Type: Hardwood
Dimensions: —
Floor Type: —
Dimensions: —
Floor Type: —
Dimensions: —
Floor Type: —
Full Bathrooms: 7
Bathroom Amenities: Separate Shower,Double Sink,Double Shower,Soaking Tub
Bathroom in Basement: 1
Rooms: Bedroom 5,Bedroom 6,Bedroom 7,Office,Foyer,Mud Room
Basement Description: Finished,Exterior Access
Other Specifics
| 3 | |
| Concrete Perimeter | |
| Brick,Circular,Side Drive | |
| Balcony, Deck, Patio, Porch, Brick Paver Patio | |
| Fenced Yard,Landscaped | |
| 90 X 202 | |
| — | |
| Full | |
| Vaulted/Cathedral Ceilings, Bar-Wet, Hardwood Floors, Heated Floors, In-Law Arrangement, Second Floor Laundry | |
| Double Oven, Microwave, Dishwasher, High End Refrigerator, Washer, Dryer, Disposal, Stainless Steel Appliance(s) | |
| Not in DB | |
| Street Lights, Street Paved | |
| — | |
| — | |
| — |
Tax History
| Year | Property Taxes |
|---|---|
| 2019 | $11,499 |
Contact Agent
Nearby Similar Homes
Nearby Sold Comparables
Contact Agent
Listing Provided By
Bons Realty










