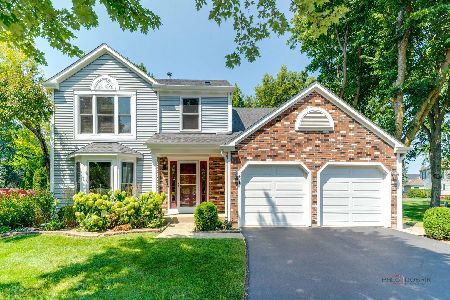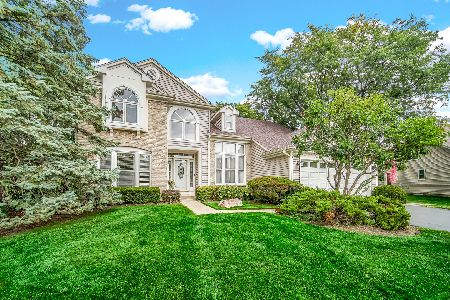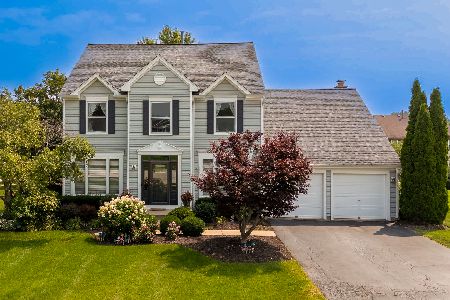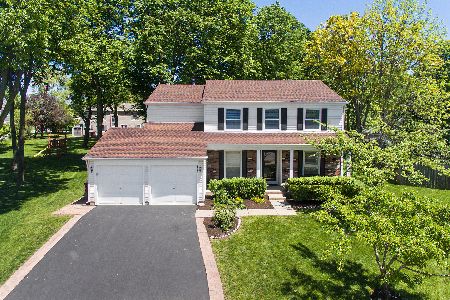312 Fiore Parkway, Vernon Hills, Illinois 60061
$367,000
|
Sold
|
|
| Status: | Closed |
| Sqft: | 1,942 |
| Cost/Sqft: | $193 |
| Beds: | 3 |
| Baths: | 2 |
| Year Built: | 1990 |
| Property Taxes: | $10,012 |
| Days On Market: | 1542 |
| Lot Size: | 0,24 |
Description
Outstanding condition and location makes this house a perfect 10! Every inch is something amazing in this renovated ranch with almost 2000 sq. feet of beautiful living space! Freshly painted interior sets the tone, but wait till you see the amazing kitchen, remodeled with 42" Maple Cabinets, Brand new LG Gas 5 burner stove, dishwasher, microwave and high end Fisher & Paykel Refrigerator with super spacious refrigerator and bottom freezer! Granite countertops with breakfast bar feature, custom crown moldings top off the cabinets and a spacious pantry adds to the storage. Table Space has an awesome view to the backyard with its location in front of extensive windows with Palladium Feature and new honeycomb blinds! Wonderful Open Floor Plan brings LR, FR, & DR together with beautiful carpeting & vaulted ceiling. See through Fireplace with gas starter is like new! Master Suite has wall of windows to the backyard beauty, Vaulted Ceiling , his and hers walk in closets and Master Bathroom offering Walk In Shower plus tub, large oak vanity and all is like new condition. Bedroom 2 and 3 are good sized, great closets and windows and the 2nd full bathroom is totally remodeled in today's style! Handy Laundry Room has branded new LG W & D with super special features plus a utility sink! New Roof with Architectural Shingles in 2010, New Furnace & A/C in 2013 plus new HWH in 2009. In 2021 is new back door, new storm doors on front and back! Extensive Landscape surrounds the house and can be enjoyed on the large wood deck which has just been painted! WOW, THIS IS THE TOTAL PACKAGE! See it today!
Property Specifics
| Single Family | |
| — | |
| Traditional | |
| 1990 | |
| None | |
| DELAWARE | |
| No | |
| 0.24 |
| Lake | |
| Grosse Pointe Village | |
| 0 / Not Applicable | |
| None | |
| Lake Michigan | |
| Public Sewer | |
| 11176816 | |
| 15064050110000 |
Nearby Schools
| NAME: | DISTRICT: | DISTANCE: | |
|---|---|---|---|
|
Grade School
Diamond Lake Elementary School |
76 | — | |
|
Middle School
West Oak Middle School |
76 | Not in DB | |
|
High School
Adlai E Stevenson High School |
125 | Not in DB | |
Property History
| DATE: | EVENT: | PRICE: | SOURCE: |
|---|---|---|---|
| 11 Dec, 2008 | Sold | $300,000 | MRED MLS |
| 13 Nov, 2008 | Under contract | $349,900 | MRED MLS |
| — | Last price change | $364,900 | MRED MLS |
| 9 Sep, 2008 | Listed for sale | $364,900 | MRED MLS |
| 24 Sep, 2021 | Sold | $367,000 | MRED MLS |
| 16 Aug, 2021 | Under contract | $375,000 | MRED MLS |
| 2 Aug, 2021 | Listed for sale | $375,000 | MRED MLS |
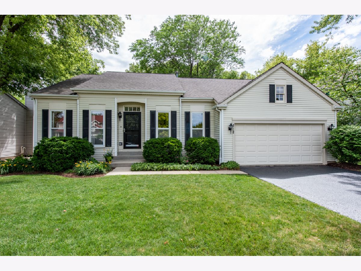
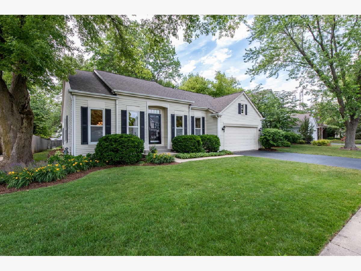
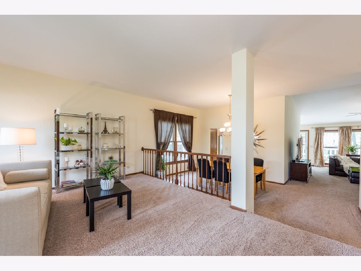
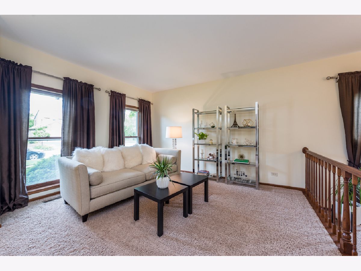
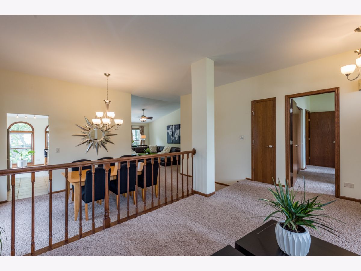
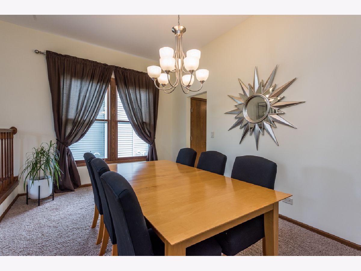
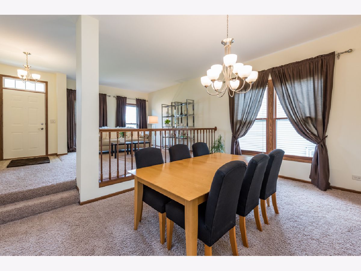
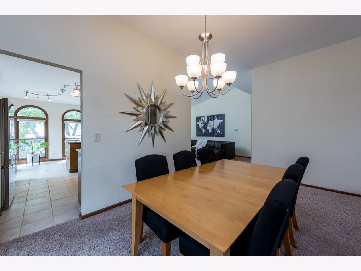
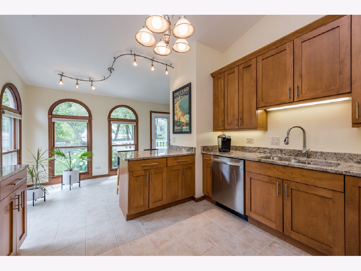
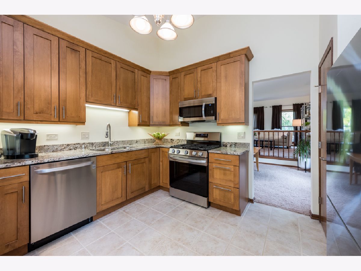
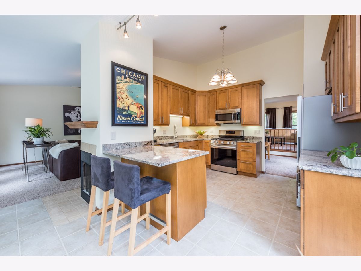
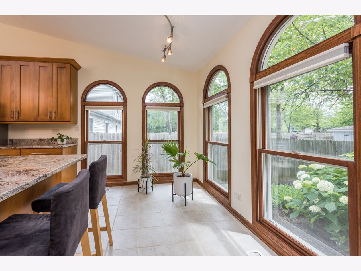
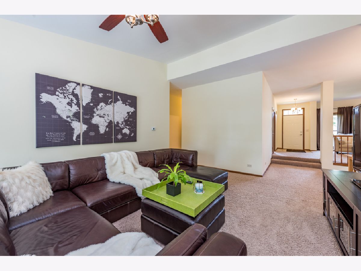
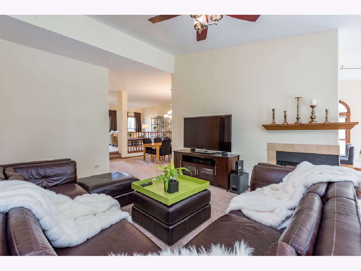
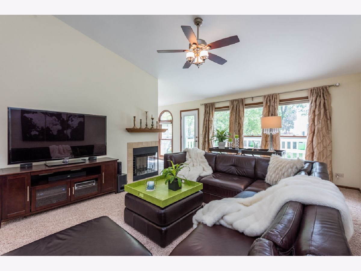
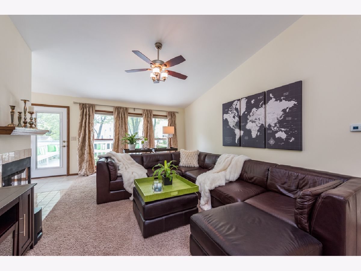
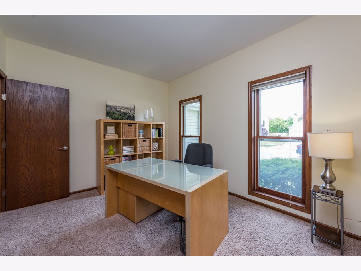
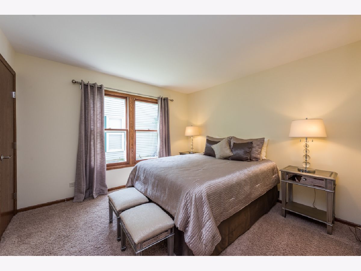
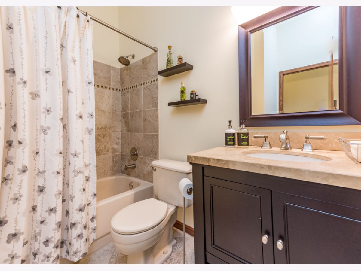
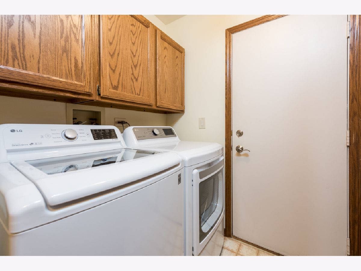
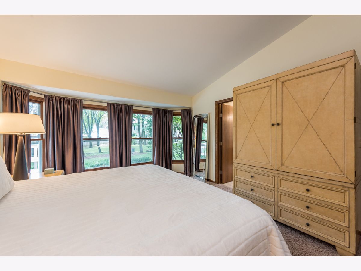
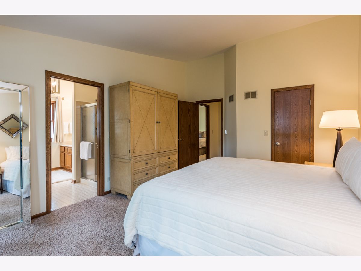
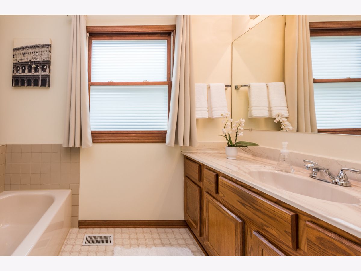
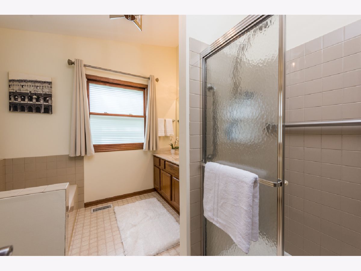
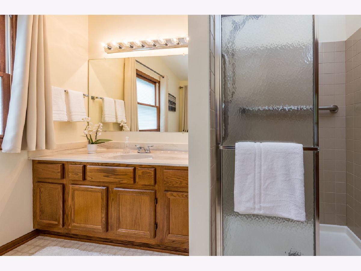
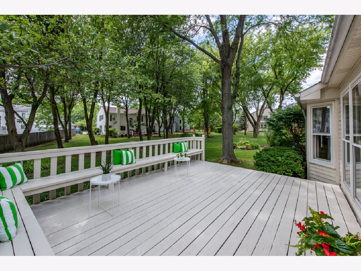
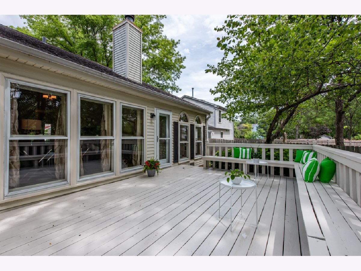
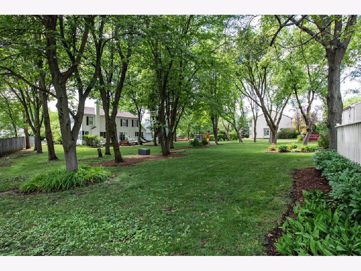
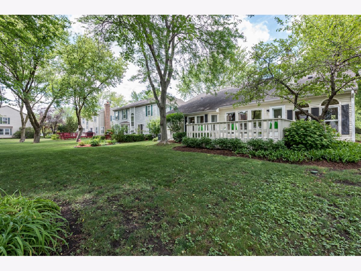
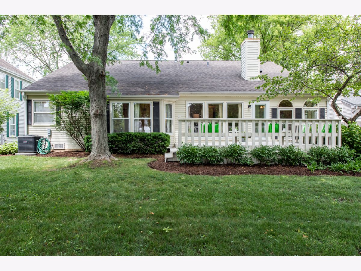
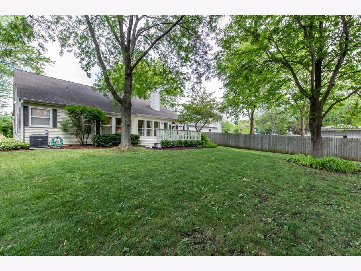
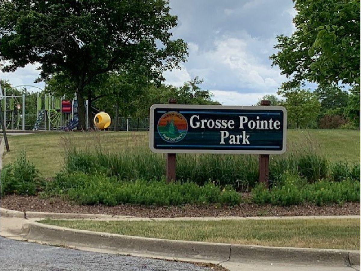
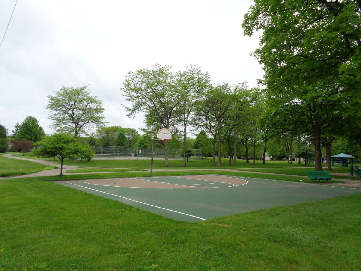
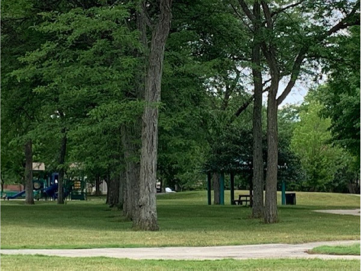
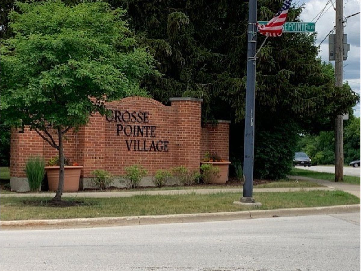
Room Specifics
Total Bedrooms: 3
Bedrooms Above Ground: 3
Bedrooms Below Ground: 0
Dimensions: —
Floor Type: Carpet
Dimensions: —
Floor Type: Carpet
Full Bathrooms: 2
Bathroom Amenities: Separate Shower
Bathroom in Basement: 0
Rooms: No additional rooms
Basement Description: Crawl
Other Specifics
| 2 | |
| Concrete Perimeter | |
| Asphalt | |
| Deck | |
| Landscaped,Wooded | |
| 70X138X59X140 | |
| Pull Down Stair,Unfinished | |
| Full | |
| Vaulted/Cathedral Ceilings, First Floor Bedroom, First Floor Laundry, First Floor Full Bath, Walk-In Closet(s), Open Floorplan, Drapes/Blinds, Granite Counters, Separate Dining Room, Some Storm Doors, Some Wall-To-Wall Cp | |
| Range, Microwave, Dishwasher, Refrigerator, Washer, Dryer, Disposal, Stainless Steel Appliance(s), Gas Oven | |
| Not in DB | |
| Park, Tennis Court(s), Curbs, Sidewalks, Street Lights, Street Paved | |
| — | |
| — | |
| Double Sided, Wood Burning, Gas Starter |
Tax History
| Year | Property Taxes |
|---|---|
| 2008 | $7,705 |
| 2021 | $10,012 |
Contact Agent
Nearby Similar Homes
Nearby Sold Comparables
Contact Agent
Listing Provided By
RE/MAX Suburban

