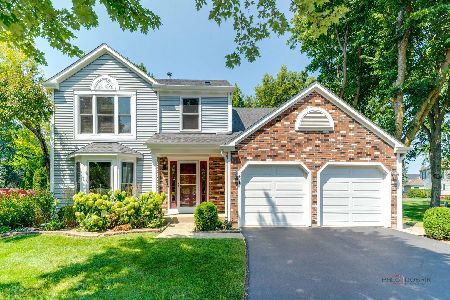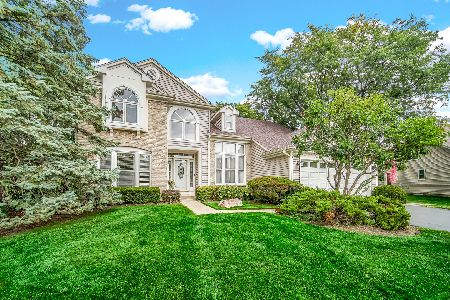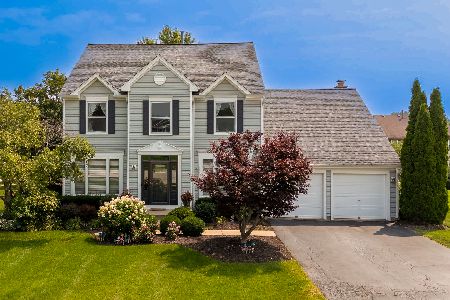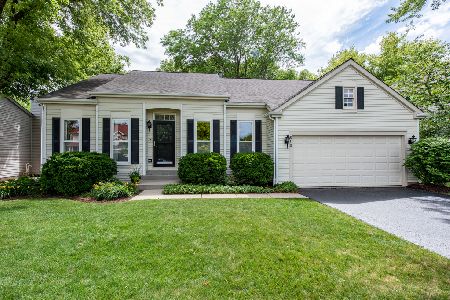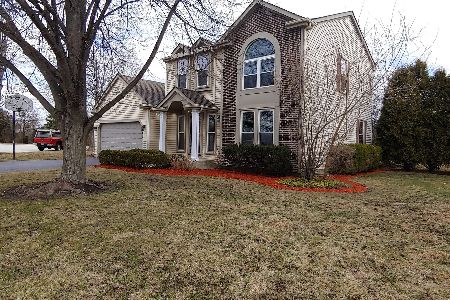329 Fiore Parkway, Vernon Hills, Illinois 60061
$275,000
|
Sold
|
|
| Status: | Closed |
| Sqft: | 1,798 |
| Cost/Sqft: | $159 |
| Beds: | 3 |
| Baths: | 3 |
| Year Built: | 1989 |
| Property Taxes: | $8,758 |
| Days On Market: | 4049 |
| Lot Size: | 0,23 |
Description
Short sale approved at $285,000! Stainless steel appliances! Brushed nickel light fixtures & door handles! Newer powder room w/pedestal sink! Pergo floors! New exterior siding! New garage door! Newer window Treatments! Large finished basement w/bedroom & rec room! Built in entertainment system! Volume ceilings! Master whirlpool bath & separate shower! Large patio! Stevenson High School! House does NOT back wires
Property Specifics
| Single Family | |
| — | |
| Colonial | |
| 1989 | |
| Partial | |
| — | |
| No | |
| 0.23 |
| Lake | |
| Grosse Pointe Village | |
| 0 / Not Applicable | |
| None | |
| Public | |
| Public Sewer | |
| 08736113 | |
| 15064060040000 |
Nearby Schools
| NAME: | DISTRICT: | DISTANCE: | |
|---|---|---|---|
|
Grade School
Diamond Lake Elementary School |
76 | — | |
|
Middle School
West Oak Middle School |
76 | Not in DB | |
|
High School
Adlai E Stevenson High School |
125 | Not in DB | |
Property History
| DATE: | EVENT: | PRICE: | SOURCE: |
|---|---|---|---|
| 25 May, 2007 | Sold | $335,000 | MRED MLS |
| 11 May, 2007 | Under contract | $349,900 | MRED MLS |
| — | Last price change | $359,900 | MRED MLS |
| 5 Jan, 2007 | Listed for sale | $364,900 | MRED MLS |
| 31 Jul, 2015 | Sold | $275,000 | MRED MLS |
| 12 Mar, 2015 | Under contract | $285,000 | MRED MLS |
| — | Last price change | $275,000 | MRED MLS |
| 23 Sep, 2014 | Listed for sale | $325,000 | MRED MLS |
| 3 Dec, 2019 | Sold | $282,000 | MRED MLS |
| 10 Oct, 2019 | Under contract | $307,500 | MRED MLS |
| — | Last price change | $315,000 | MRED MLS |
| 3 Sep, 2019 | Listed for sale | $315,000 | MRED MLS |
Room Specifics
Total Bedrooms: 4
Bedrooms Above Ground: 3
Bedrooms Below Ground: 1
Dimensions: —
Floor Type: Carpet
Dimensions: —
Floor Type: Carpet
Dimensions: —
Floor Type: Carpet
Full Bathrooms: 3
Bathroom Amenities: Whirlpool,Separate Shower,Double Sink,Soaking Tub
Bathroom in Basement: 0
Rooms: Foyer,Recreation Room
Basement Description: Finished,Sub-Basement
Other Specifics
| 2 | |
| — | |
| Asphalt | |
| Patio, Storms/Screens | |
| Cul-De-Sac,Fenced Yard | |
| 70X130 | |
| — | |
| Full | |
| Wood Laminate Floors, First Floor Laundry | |
| Range, Dishwasher, Refrigerator, Washer, Dryer, Disposal, Stainless Steel Appliance(s) | |
| Not in DB | |
| — | |
| — | |
| — | |
| — |
Tax History
| Year | Property Taxes |
|---|---|
| 2007 | $7,401 |
| 2015 | $8,758 |
| 2019 | $8,907 |
Contact Agent
Nearby Similar Homes
Nearby Sold Comparables
Contact Agent
Listing Provided By
North Shore Realty Group


