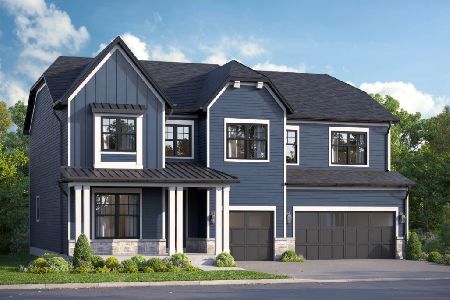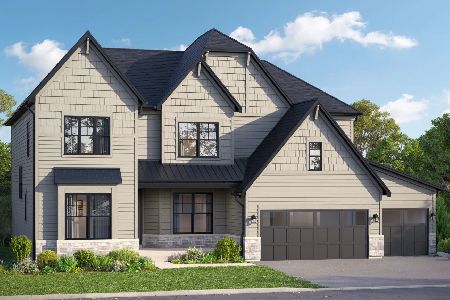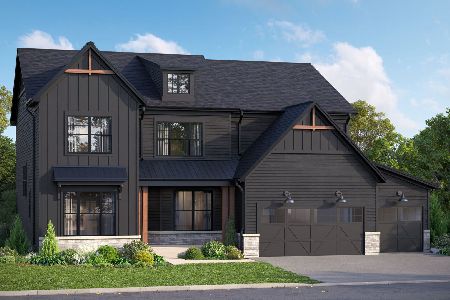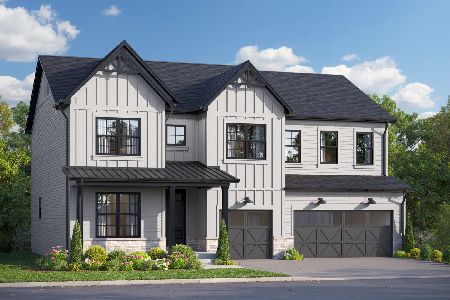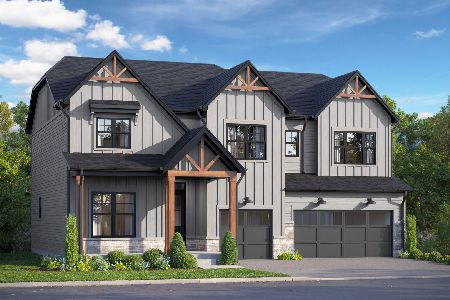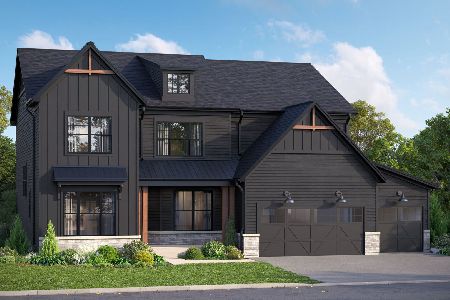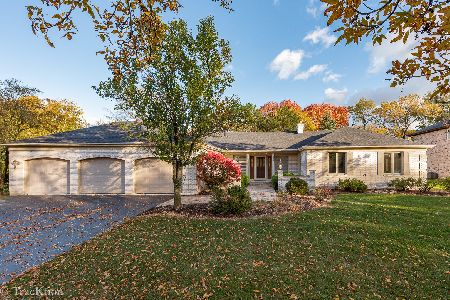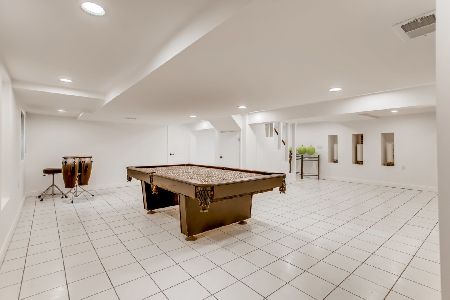312 Hambletonian Drive, Oak Brook, Illinois 60523
$782,500
|
Sold
|
|
| Status: | Closed |
| Sqft: | 4,171 |
| Cost/Sqft: | $201 |
| Beds: | 5 |
| Baths: | 4 |
| Year Built: | 1986 |
| Property Taxes: | $12,764 |
| Days On Market: | 2162 |
| Lot Size: | 0,43 |
Description
Welcome to a charming Oak Brook custom residence with a spacious open floor plan situated in a wonderful community with winding streets and mature trees. You are greeted by a custom double door entry into an two story Foyer with Palladian window, open to Living and formal Dining rooms with custom oak staircase leading to the second level. Entertaining is a pleasure in a spacious Living room with bay window to enjoy all-natural sunlight, and a fireplace with custom oak mantle and marble surround. French doors open to cozy family room with brick fireplace and sliding doors to custom deck and gazebo to enjoy picture perfect backyard. Cooking is a pleasure in a spacious Kitchen with custom cabinets, granite counters, open to lovely breakfast area open to wonderful Family room. End your evening in a luxury Master Suite, step-up sitting area with 2 custom-built-in bookshelves. Serviced by large private bath, his/hers vanities, large whirlpool tub and two large walk-in closets, vaulted ceilings and skylight. Family entertaining is a pleasure in a finished recreation area with exercise room. Offering excellent award winning schools. Easy access to airports (O'hare 16.8 miles just 20 minutes), expressways, medical facilities (Good Samaritan Hospital 1.4 miles) (Elmhurst Hospital 6.4 Miles) (Loyola University Medical Center 19 Minutes away)
Property Specifics
| Single Family | |
| — | |
| Traditional | |
| 1986 | |
| Full | |
| — | |
| No | |
| 0.43 |
| Du Page | |
| Saddle Brook | |
| 390 / Annual | |
| Other | |
| Lake Michigan | |
| Public Sewer | |
| 10680208 | |
| 0633303016 |
Nearby Schools
| NAME: | DISTRICT: | DISTANCE: | |
|---|---|---|---|
|
Grade School
Highland Elementary School |
58 | — | |
|
Middle School
Herrick Middle School |
58 | Not in DB | |
|
High School
North High School |
99 | Not in DB | |
Property History
| DATE: | EVENT: | PRICE: | SOURCE: |
|---|---|---|---|
| 17 Jul, 2020 | Sold | $782,500 | MRED MLS |
| 3 May, 2020 | Under contract | $839,000 | MRED MLS |
| 31 Mar, 2020 | Listed for sale | $839,000 | MRED MLS |
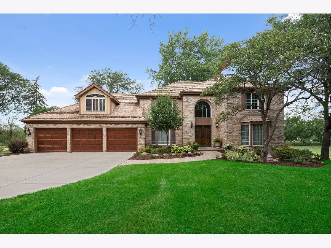
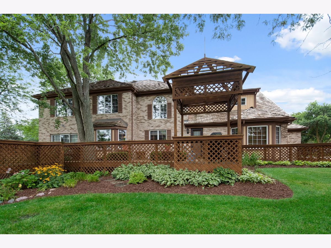
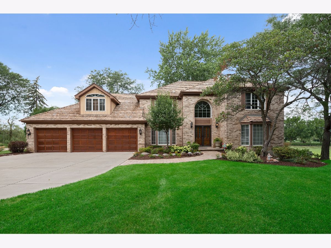
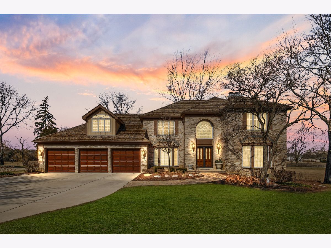
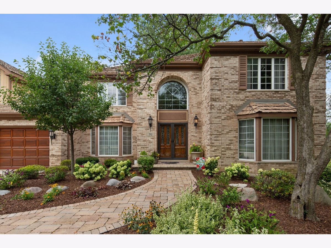
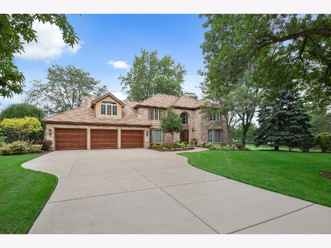
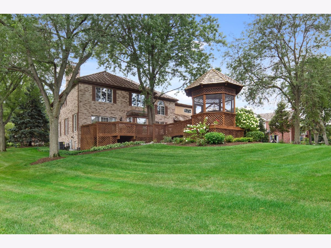
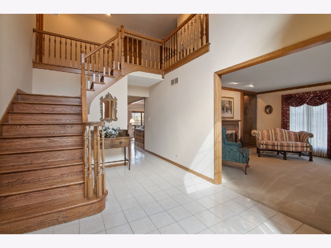
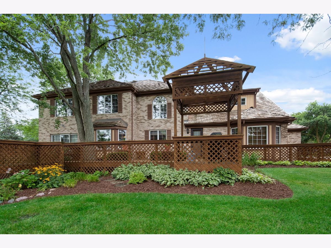
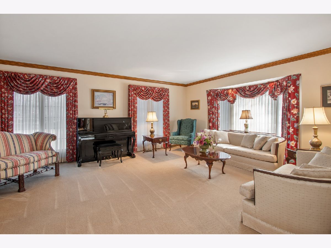
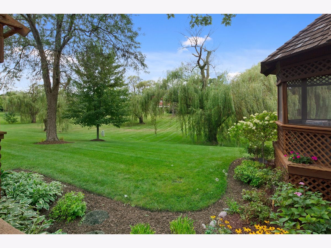
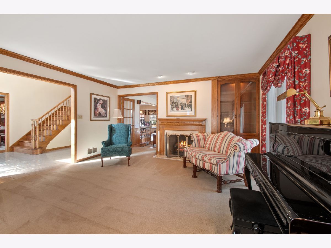
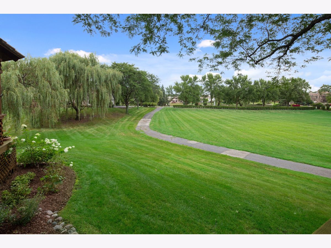
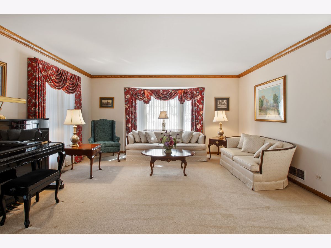
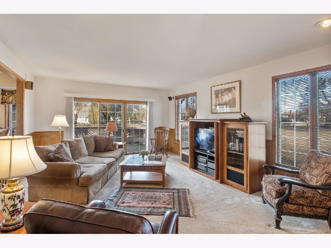
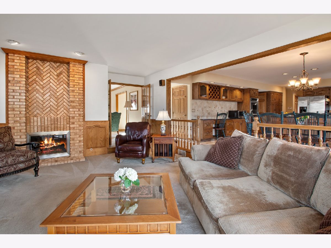
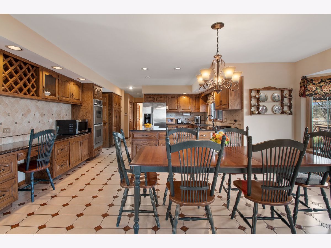
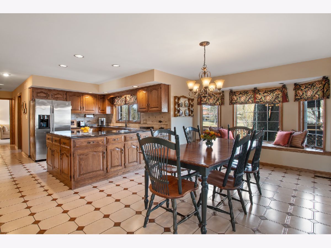
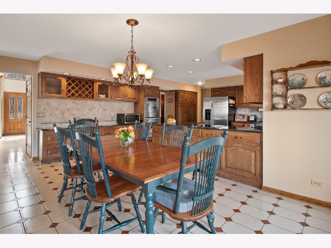
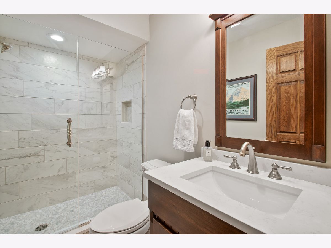
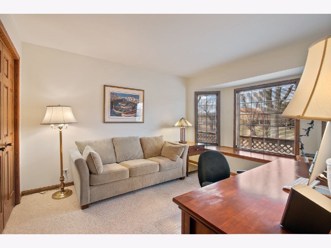
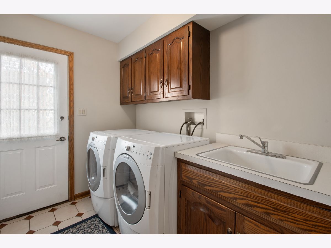
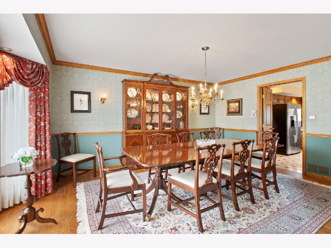
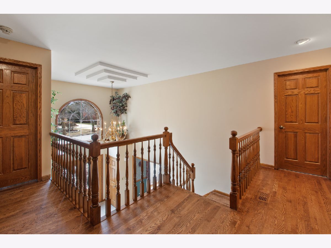
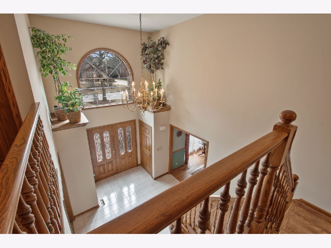
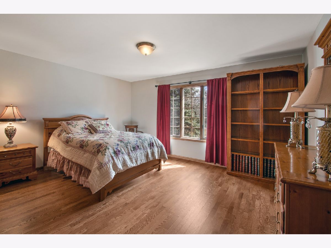
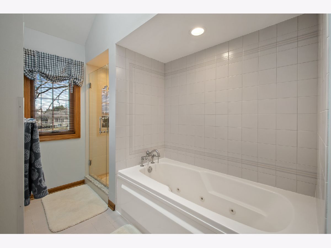
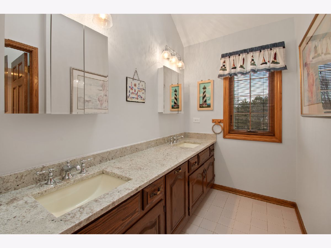
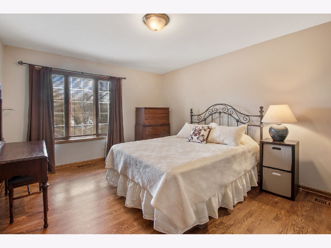
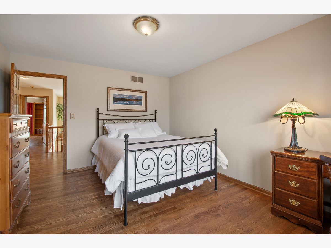
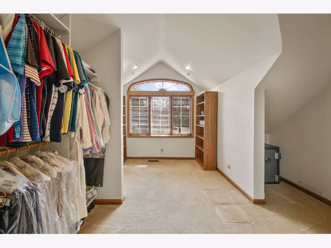
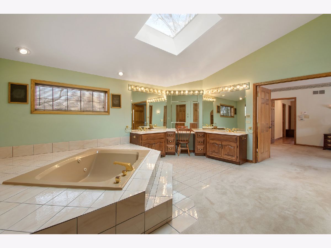
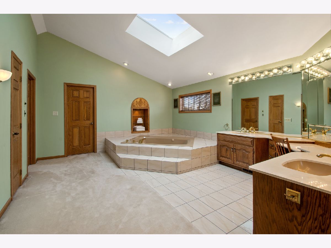
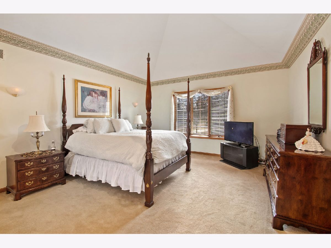
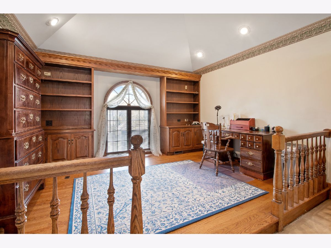
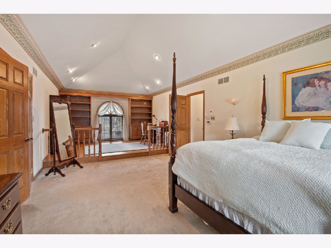
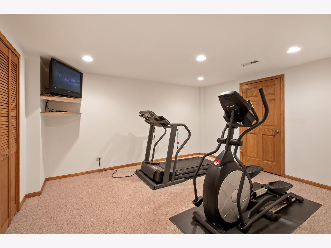
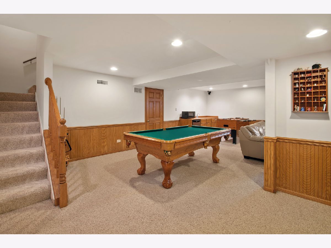
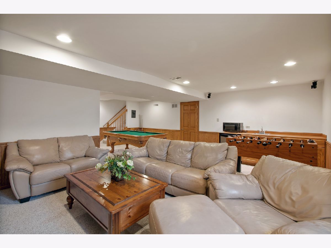
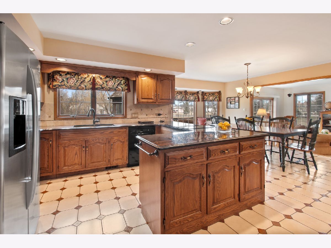
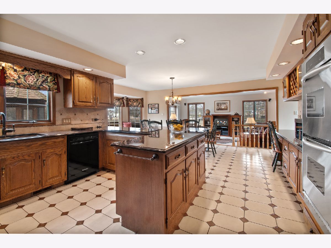
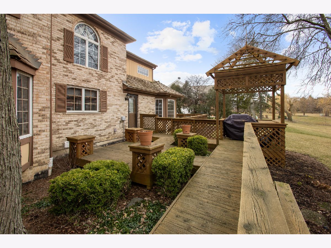
Room Specifics
Total Bedrooms: 5
Bedrooms Above Ground: 5
Bedrooms Below Ground: 0
Dimensions: —
Floor Type: Hardwood
Dimensions: —
Floor Type: Hardwood
Dimensions: —
Floor Type: Hardwood
Dimensions: —
Floor Type: —
Full Bathrooms: 4
Bathroom Amenities: Whirlpool,Separate Shower,Double Sink
Bathroom in Basement: 0
Rooms: Foyer,Recreation Room,Exercise Room,Breakfast Room,Bedroom 5
Basement Description: Partially Finished
Other Specifics
| 3 | |
| Concrete Perimeter | |
| Concrete | |
| Deck | |
| Common Grounds,Landscaped | |
| 96 X 215 X 109 X 163 | |
| Pull Down Stair | |
| Full | |
| Vaulted/Cathedral Ceilings, Skylight(s), Hardwood Floors | |
| Double Oven, Dishwasher, Refrigerator, Washer, Dryer | |
| Not in DB | |
| Park, Tennis Court(s), Curbs, Street Lights, Street Paved | |
| — | |
| — | |
| Double Sided, Attached Fireplace Doors/Screen, Gas Log, Gas Starter |
Tax History
| Year | Property Taxes |
|---|---|
| 2020 | $12,764 |
Contact Agent
Nearby Similar Homes
Nearby Sold Comparables
Contact Agent
Listing Provided By
Coldwell Banker Realty

