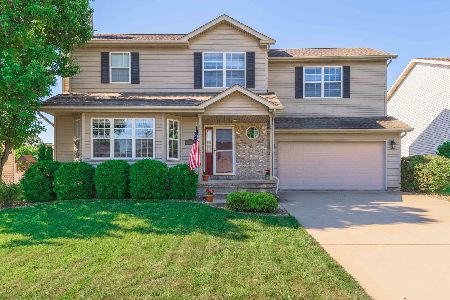3121 Auburn Road, Bloomington, Illinois 61704
$350,000
|
Sold
|
|
| Status: | Closed |
| Sqft: | 2,824 |
| Cost/Sqft: | $120 |
| Beds: | 3 |
| Baths: | 4 |
| Year Built: | 2000 |
| Property Taxes: | $6,416 |
| Days On Market: | 340 |
| Lot Size: | 0,19 |
Description
Step into this stately two-story nestled in sought after Golden Eagle and you'll find space and style on every level! From the modern finishes to the thoughtfully designed interiors, every corner speaks to the quality and care owners have invested to maintain this special property. Step into the airy main level with 9' ceilings and discover a blend of fresh finishes with traditional touches including crown molding, columns and fresh white trim adding elegance and style. New plush carpet plus a cool gray palette makes a complementing contrast to the natural wood and rich tile found throughout the main level. Stunning bay window bump-out with custom moldings is the feature of the family room while a cozy gas fireplace adds warmth. Open concept kitchen with plenty of counter space and cabinetry, offers newer stainless appliance suite including dishwasher, double sink, gas range and side-by-side nearly new refrigerator! Eat-in table space provides plenty of room for entertaining while a double slider floods the main level with bright southern sun and invites you into the serene back yard! Impressive, oversized fully fenced lot with detached shed offers a raised patio and lower level slab for endless entertaining! Half bath is just great for guests and additional coat closet for storage keeps the expansive foyer tidy. Attached two-car insulated garage plus upper storage shelves and workbench provides plenty of room for toys and tinkering. Upstairs, you'll find an impressively sized primary suite with vaulted ceiling, walk-in closet and a wall of windows offering tons of natural light! Private en-suite features new ceramic tile, large vanity, jetted tub, linen closet and walk-in closet. Two additional generously sized bedrooms with cozy carpets and tons of closet space plus full guest bath featuring new ceramic tile, updated vanity and tub/shower combo leave guests wanting to linger longer. An upper level laundry closet is a surprising and convenient addition to this impressive layout! If you are seeking more breathing room, head down the double U-Shaped staircase to the partially finished basement to find the 4th bedroom (with egress) plus yet another full bathroom! Full size windows with a modern feel mirror the style of the upper levels and offer a light and bright space for entertaining. Oversized fully fenced yard with mature trees and freshly stained raised deck and expansive slab patio. This private neighborhood offers tree-lined sidewalks and a nearby neighborhood park including trails, tennis courts, fields and splash pad all while being just minutes away from Veteran's Parkway! Amazing location nestled in quiet East Bloomington with easy access to nearby Unit 5 Schools, this home is ready for new owners to love!
Property Specifics
| Single Family | |
| — | |
| — | |
| 2000 | |
| — | |
| — | |
| No | |
| 0.19 |
| — | |
| Golden Eagle | |
| 0 / Not Applicable | |
| — | |
| — | |
| — | |
| 12274494 | |
| 1531155006 |
Nearby Schools
| NAME: | DISTRICT: | DISTANCE: | |
|---|---|---|---|
|
Grade School
Northpoint Elementary |
5 | — | |
|
Middle School
Kingsley Jr High |
5 | Not in DB | |
|
High School
Normal Community High School |
5 | Not in DB | |
Property History
| DATE: | EVENT: | PRICE: | SOURCE: |
|---|---|---|---|
| 24 Jul, 2020 | Sold | $235,000 | MRED MLS |
| 10 Jun, 2020 | Under contract | $232,000 | MRED MLS |
| 9 Jun, 2020 | Listed for sale | $232,000 | MRED MLS |
| 10 Jun, 2025 | Sold | $350,000 | MRED MLS |
| 28 Mar, 2025 | Under contract | $340,000 | MRED MLS |
| 27 Mar, 2025 | Listed for sale | $340,000 | MRED MLS |
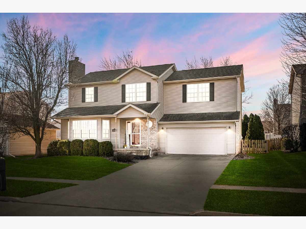
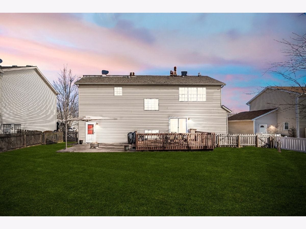
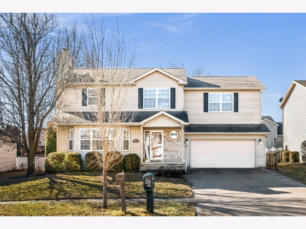
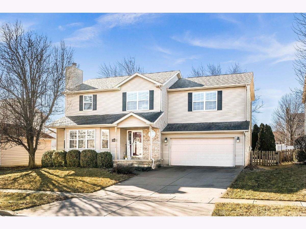
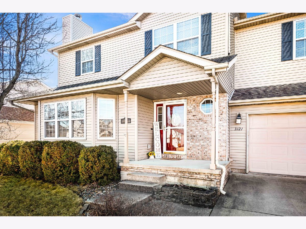
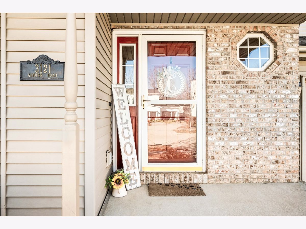
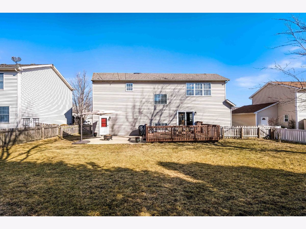
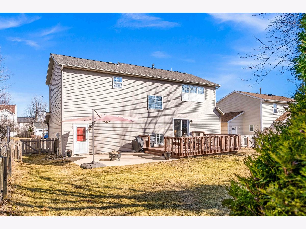
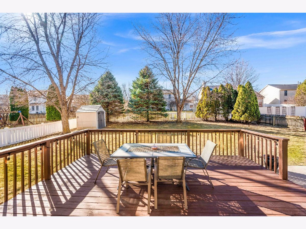
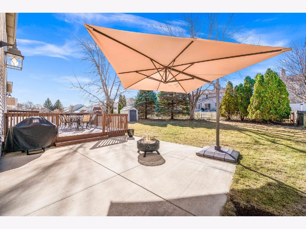
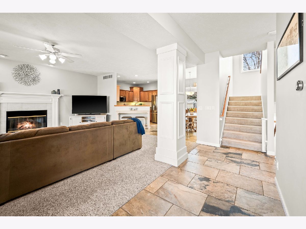
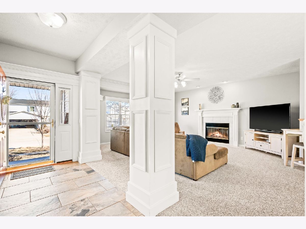
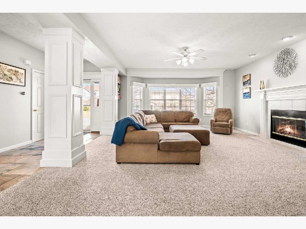
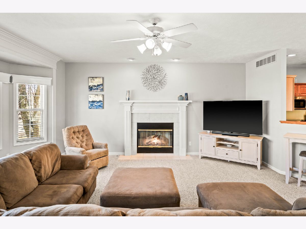
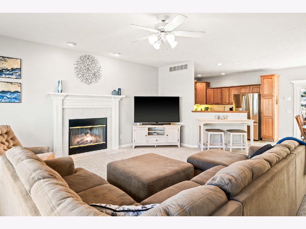
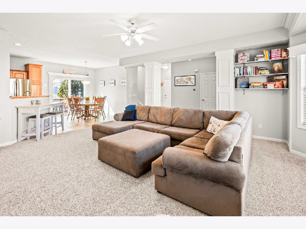
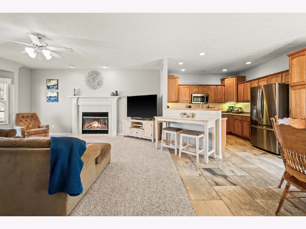
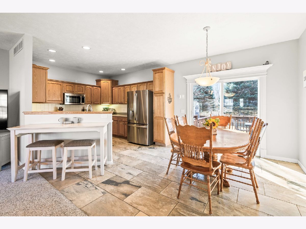
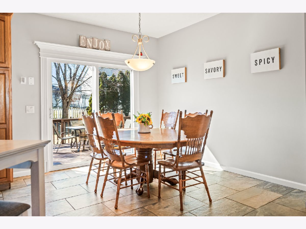
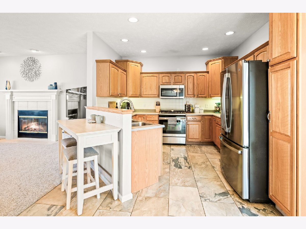
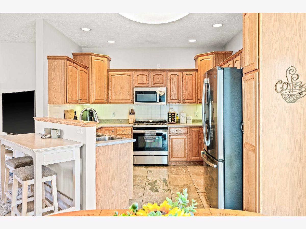
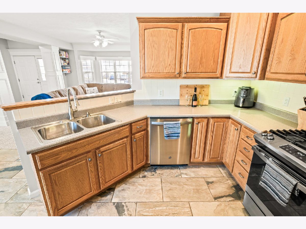
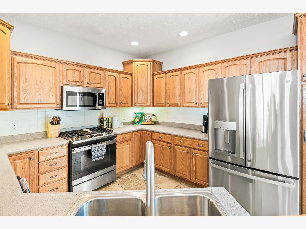
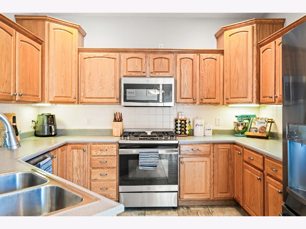
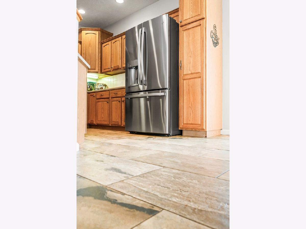
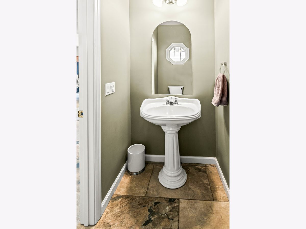
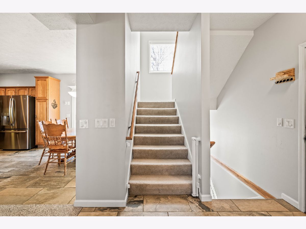
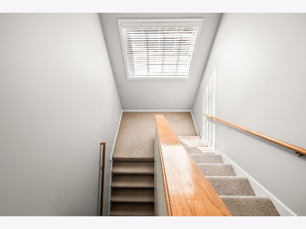
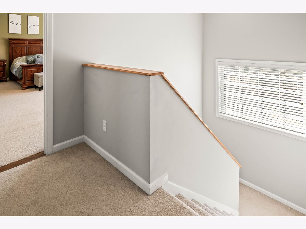
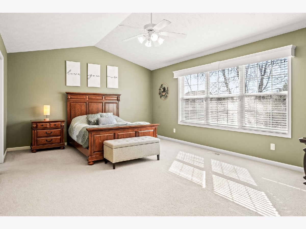
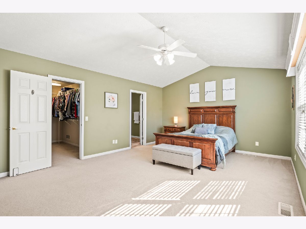
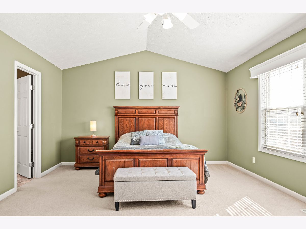
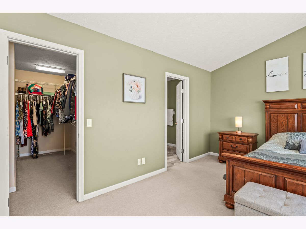
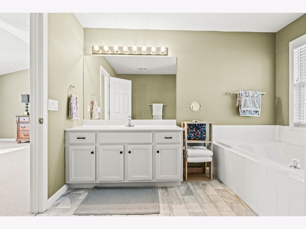
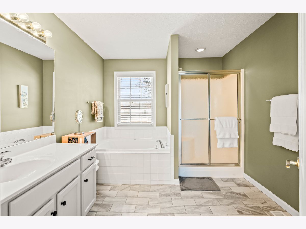
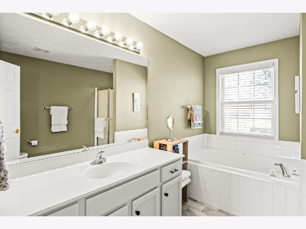
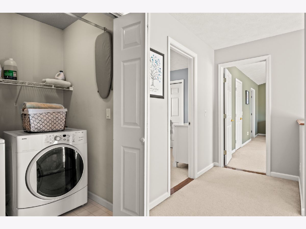
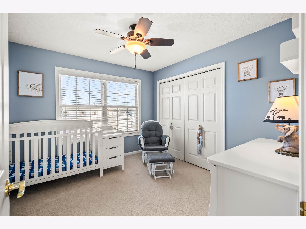
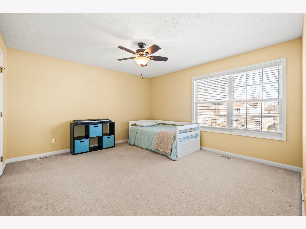
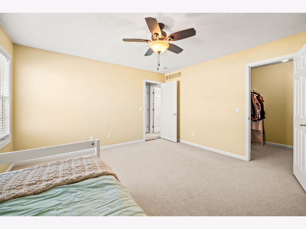
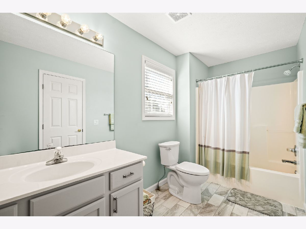
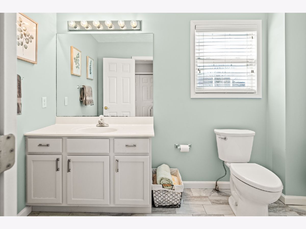
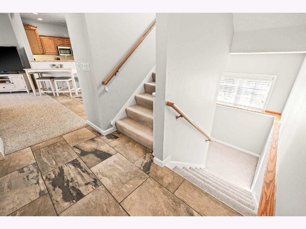
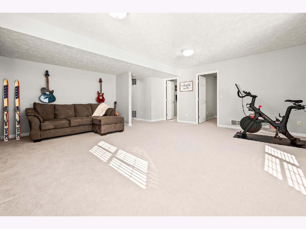
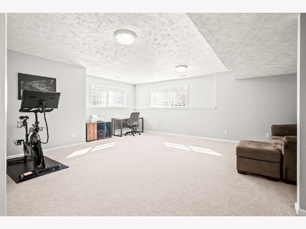
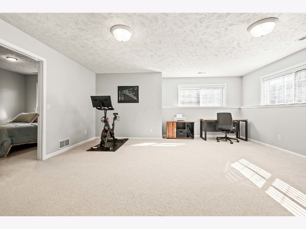
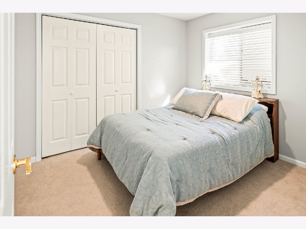
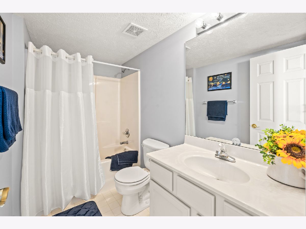
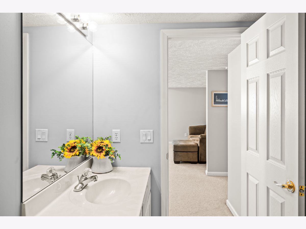
Room Specifics
Total Bedrooms: 4
Bedrooms Above Ground: 3
Bedrooms Below Ground: 1
Dimensions: —
Floor Type: —
Dimensions: —
Floor Type: —
Dimensions: —
Floor Type: —
Full Bathrooms: 4
Bathroom Amenities: Whirlpool,Separate Shower
Bathroom in Basement: 1
Rooms: —
Basement Description: —
Other Specifics
| 2 | |
| — | |
| — | |
| — | |
| — | |
| 68X120 | |
| Dormer | |
| — | |
| — | |
| — | |
| Not in DB | |
| — | |
| — | |
| — | |
| — |
Tax History
| Year | Property Taxes |
|---|---|
| 2020 | $5,269 |
| 2025 | $6,416 |
Contact Agent
Nearby Similar Homes
Nearby Sold Comparables
Contact Agent
Listing Provided By
BHHS Central Illinois, REALTORS



