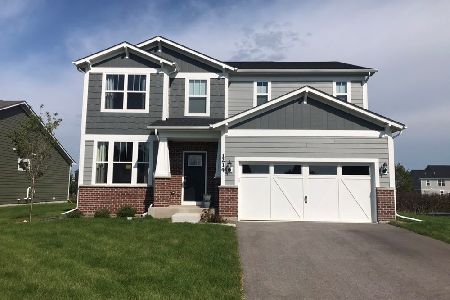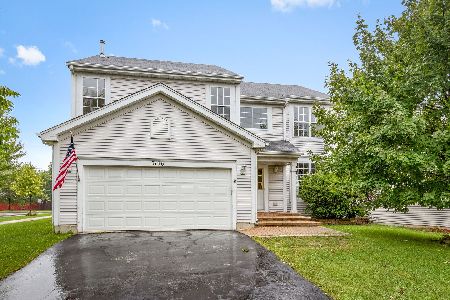3126 Fairmont Avenue, Aurora, Illinois 60503
$229,900
|
Sold
|
|
| Status: | Closed |
| Sqft: | 2,156 |
| Cost/Sqft: | $107 |
| Beds: | 3 |
| Baths: | 3 |
| Year Built: | 2004 |
| Property Taxes: | $7,699 |
| Days On Market: | 6152 |
| Lot Size: | 0,00 |
Description
Flowing floor plan, soaring ceilings. 4th bedroom is currently a loft. All appliances stay. Many upgrades: bay window, hardwood in LR, DR, foyer, some halogen lights, marble tile in kitchen. Laundry also a mudroom w/utility sink. Lots of storage space in basement and garage. Backyard fencing in garage is ready to install if you want. Walk to elementary school. Close to shopping at 95th + RT 59. Park + Ride one block.
Property Specifics
| Single Family | |
| — | |
| Traditional | |
| 2004 | |
| Partial | |
| DEERFIELD | |
| No | |
| — |
| Will | |
| Remington Crossing | |
| 350 / Annual | |
| Insurance,Other | |
| Lake Michigan | |
| Public Sewer, Sewer-Storm | |
| 07138560 | |
| 0701053090340000 |
Nearby Schools
| NAME: | DISTRICT: | DISTANCE: | |
|---|---|---|---|
|
Grade School
Homestead Elementary School |
308 | — | |
|
Middle School
Bednarcik Junior High School |
308 | Not in DB | |
|
High School
Oswego East High School |
308 | Not in DB | |
Property History
| DATE: | EVENT: | PRICE: | SOURCE: |
|---|---|---|---|
| 24 Aug, 2009 | Sold | $229,900 | MRED MLS |
| 1 Apr, 2009 | Under contract | $229,900 | MRED MLS |
| — | Last price change | $250,000 | MRED MLS |
| 15 Feb, 2009 | Listed for sale | $250,000 | MRED MLS |
| 9 Jan, 2015 | Sold | $205,000 | MRED MLS |
| 4 Dec, 2014 | Under contract | $209,900 | MRED MLS |
| — | Last price change | $219,900 | MRED MLS |
| 19 Jul, 2014 | Listed for sale | $234,900 | MRED MLS |
| 25 May, 2018 | Sold | $267,500 | MRED MLS |
| 13 Apr, 2018 | Under contract | $267,500 | MRED MLS |
| 12 Apr, 2018 | Listed for sale | $267,500 | MRED MLS |
Room Specifics
Total Bedrooms: 3
Bedrooms Above Ground: 3
Bedrooms Below Ground: 0
Dimensions: —
Floor Type: Carpet
Dimensions: —
Floor Type: Carpet
Full Bathrooms: 3
Bathroom Amenities: Separate Shower,Double Sink
Bathroom in Basement: 0
Rooms: Foyer,Gallery,Loft,Utility Room-1st Floor
Basement Description: Crawl
Other Specifics
| 2 | |
| Concrete Perimeter | |
| Asphalt | |
| — | |
| Landscaped | |
| 60 X 125 | |
| Unfinished | |
| Full | |
| — | |
| Range, Microwave, Dishwasher, Refrigerator, Washer, Dryer, Disposal | |
| Not in DB | |
| Sidewalks, Street Lights, Street Paved | |
| — | |
| — | |
| — |
Tax History
| Year | Property Taxes |
|---|---|
| 2009 | $7,699 |
| 2015 | $7,936 |
| 2018 | $7,640 |
Contact Agent
Nearby Similar Homes
Nearby Sold Comparables
Contact Agent
Listing Provided By
Berkshire Hathaway HomeServices KoenigRubloff










