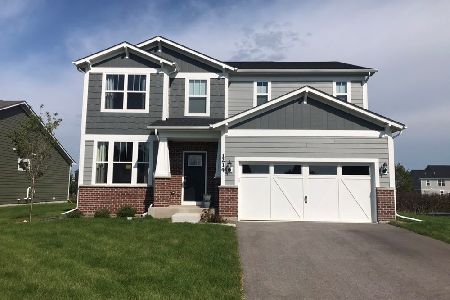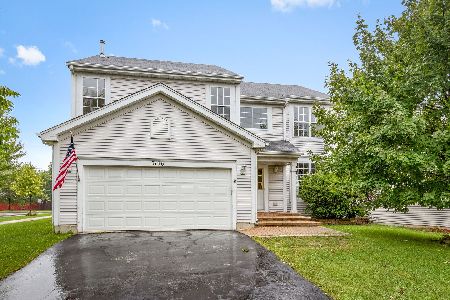3136 Davey Court, Aurora, Illinois 60503
$195,000
|
Sold
|
|
| Status: | Closed |
| Sqft: | 2,683 |
| Cost/Sqft: | $74 |
| Beds: | 4 |
| Baths: | 4 |
| Year Built: | 2003 |
| Property Taxes: | $9,404 |
| Days On Market: | 3531 |
| Lot Size: | 0,22 |
Description
Exceptional opportunity to own this great 2 story home. Features include 2 Story Entry, 4 Spacious Bedrooms, 3.5 Bathrooms, Family room with Fireplace, Brick paver patio, Finished basement and 2 car attached garage. Located in the prestigious Oswego 308 schools district with full-day kinder available.
Property Specifics
| Single Family | |
| — | |
| — | |
| 2003 | |
| Partial | |
| CARLISLE II | |
| No | |
| 0.22 |
| Will | |
| Remington Crossing | |
| 280 / Annual | |
| Other | |
| Public | |
| Public Sewer | |
| 09202365 | |
| 0701053130010000 |
Nearby Schools
| NAME: | DISTRICT: | DISTANCE: | |
|---|---|---|---|
|
Grade School
Homestead Elementary School |
308 | — | |
|
Middle School
Murphy Junior High School |
308 | Not in DB | |
|
High School
Oswego East High School |
308 | Not in DB | |
Property History
| DATE: | EVENT: | PRICE: | SOURCE: |
|---|---|---|---|
| 1 Jul, 2016 | Sold | $195,000 | MRED MLS |
| 13 Jun, 2016 | Under contract | $197,505 | MRED MLS |
| — | Last price change | $207,900 | MRED MLS |
| 20 Apr, 2016 | Listed for sale | $207,900 | MRED MLS |
| 1 Jun, 2020 | Sold | $308,000 | MRED MLS |
| 9 Apr, 2020 | Under contract | $310,000 | MRED MLS |
| 25 Mar, 2020 | Listed for sale | $310,000 | MRED MLS |
Room Specifics
Total Bedrooms: 5
Bedrooms Above Ground: 4
Bedrooms Below Ground: 1
Dimensions: —
Floor Type: Carpet
Dimensions: —
Floor Type: Carpet
Dimensions: —
Floor Type: Carpet
Dimensions: —
Floor Type: —
Full Bathrooms: 4
Bathroom Amenities: Separate Shower,Double Sink,Garden Tub
Bathroom in Basement: 1
Rooms: Bedroom 5,Breakfast Room,Foyer,Recreation Room,Storage
Basement Description: Finished,Crawl
Other Specifics
| 2 | |
| Concrete Perimeter | |
| Asphalt | |
| Patio, Brick Paver Patio, Storms/Screens | |
| Corner Lot | |
| 70 X 134 | |
| — | |
| Full | |
| Vaulted/Cathedral Ceilings, Hardwood Floors, First Floor Laundry | |
| — | |
| Not in DB | |
| Sidewalks, Street Lights, Street Paved | |
| — | |
| — | |
| Wood Burning, Attached Fireplace Doors/Screen, Gas Log, Gas Starter |
Tax History
| Year | Property Taxes |
|---|---|
| 2016 | $9,404 |
| 2020 | $8,628 |
Contact Agent
Nearby Similar Homes
Nearby Sold Comparables
Contact Agent
Listing Provided By
Coldwell Banker Residential










