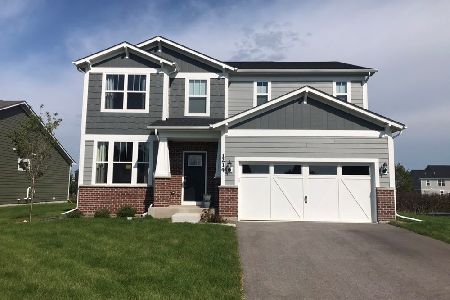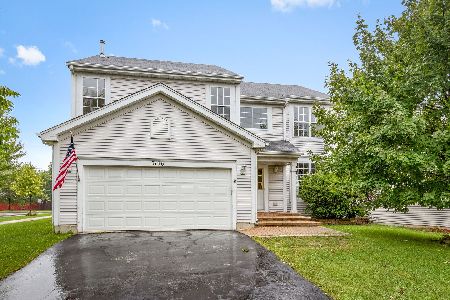3126 Fairmont Avenue, Aurora, Illinois 60503
$205,000
|
Sold
|
|
| Status: | Closed |
| Sqft: | 2,164 |
| Cost/Sqft: | $97 |
| Beds: | 3 |
| Baths: | 3 |
| Year Built: | 2004 |
| Property Taxes: | $7,936 |
| Days On Market: | 4171 |
| Lot Size: | 0,00 |
Description
2 story hardwood entry gives volume feel into naturally lit LR, DR w bay wdo & hdwd flrs,K/EAS/FR flow one to another,SGD to fenced back yd,stainless appliances,pendant lighting & marble floor in K,powder room w vessel sink,first floor laundry off 2 car gar.6 panel white doors throughout.Large loft perfect for computer/office.MBR w vaulted ceiling&fan,MBath w soaking tub &separate shower.Park&Ride,school,shops,close.
Property Specifics
| Single Family | |
| — | |
| Traditional | |
| 2004 | |
| Partial | |
| — | |
| No | |
| — |
| Will | |
| Remington Crossing | |
| 350 / Annual | |
| Other | |
| Public | |
| Public Sewer, Sewer-Storm | |
| 08677576 | |
| 0701053090340000 |
Nearby Schools
| NAME: | DISTRICT: | DISTANCE: | |
|---|---|---|---|
|
Grade School
Homestead Elementary School |
308 | — | |
|
Middle School
Bednarcik Junior High School |
308 | Not in DB | |
|
High School
Oswego East High School |
308 | Not in DB | |
Property History
| DATE: | EVENT: | PRICE: | SOURCE: |
|---|---|---|---|
| 24 Aug, 2009 | Sold | $229,900 | MRED MLS |
| 1 Apr, 2009 | Under contract | $229,900 | MRED MLS |
| — | Last price change | $250,000 | MRED MLS |
| 15 Feb, 2009 | Listed for sale | $250,000 | MRED MLS |
| 9 Jan, 2015 | Sold | $205,000 | MRED MLS |
| 4 Dec, 2014 | Under contract | $209,900 | MRED MLS |
| — | Last price change | $219,900 | MRED MLS |
| 19 Jul, 2014 | Listed for sale | $234,900 | MRED MLS |
| 25 May, 2018 | Sold | $267,500 | MRED MLS |
| 13 Apr, 2018 | Under contract | $267,500 | MRED MLS |
| 12 Apr, 2018 | Listed for sale | $267,500 | MRED MLS |
Room Specifics
Total Bedrooms: 3
Bedrooms Above Ground: 3
Bedrooms Below Ground: 0
Dimensions: —
Floor Type: Carpet
Dimensions: —
Floor Type: Carpet
Full Bathrooms: 3
Bathroom Amenities: Separate Shower,Double Sink,Soaking Tub
Bathroom in Basement: 0
Rooms: Foyer,Loft,Sitting Room
Basement Description: Unfinished,Crawl
Other Specifics
| 2 | |
| Concrete Perimeter | |
| Asphalt | |
| Storms/Screens | |
| Corner Lot,Fenced Yard | |
| 136X69X135X69 | |
| Unfinished | |
| Full | |
| Vaulted/Cathedral Ceilings, Hardwood Floors, First Floor Laundry | |
| Range, Microwave, Dishwasher, Refrigerator, Disposal, Stainless Steel Appliance(s) | |
| Not in DB | |
| Sidewalks, Street Lights, Street Paved | |
| — | |
| — | |
| — |
Tax History
| Year | Property Taxes |
|---|---|
| 2009 | $7,699 |
| 2015 | $7,936 |
| 2018 | $7,640 |
Contact Agent
Nearby Similar Homes
Nearby Sold Comparables
Contact Agent
Listing Provided By
Steve Grobl Real Estate










