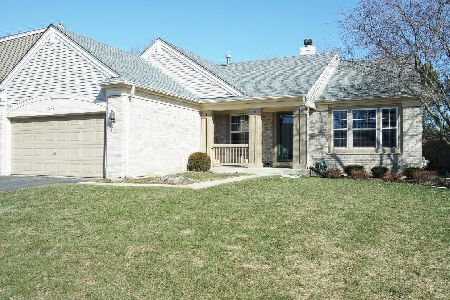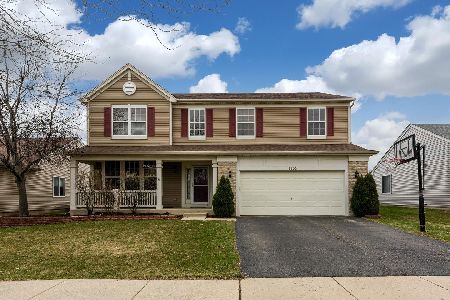2084 Lyndhurst Lane, Aurora, Illinois 60503
$292,000
|
Sold
|
|
| Status: | Closed |
| Sqft: | 2,159 |
| Cost/Sqft: | $132 |
| Beds: | 3 |
| Baths: | 3 |
| Year Built: | 1999 |
| Property Taxes: | $8,634 |
| Days On Market: | 2072 |
| Lot Size: | 0,20 |
Description
Dreams really do come true! 3 bedrooms + huge loft + 2.5 bathrooms! This home has been very well cared for! Walk in to your 2-story foyer and notice the hardwood floors that adorn most of the main floor. The family room has an awesome fireplace and recessed lighting! Now take a look at the remodeled kitchen. New flooring, new quartz countertops, and new stainless steel appliances too! The kitchen island is huge! Head upstairs and you'll be pleasantly surprised by the master suite with private master bath and generous closet. 2 more nice sized bedrooms and another full bath down the hall. Now you run into the big loft! This space could be left as-is, or easily be converted to a 4th bedroom! The basement finishing has begun! The space has been framed out and electrical conduit ran. Half the work is done! A minimal investment will have this project complete! Neutral paint throughout the home too. Hurry! This home won't last!
Property Specifics
| Single Family | |
| — | |
| Traditional | |
| 1999 | |
| Full | |
| — | |
| No | |
| 0.2 |
| Kendall | |
| Summerlin | |
| 225 / Annual | |
| None | |
| Public | |
| Public Sewer | |
| 10735697 | |
| 0301182020 |
Nearby Schools
| NAME: | DISTRICT: | DISTANCE: | |
|---|---|---|---|
|
Grade School
The Wheatlands Elementary School |
308 | — | |
|
Middle School
Bednarcik Junior High School |
308 | Not in DB | |
|
High School
Oswego East High School |
308 | Not in DB | |
Property History
| DATE: | EVENT: | PRICE: | SOURCE: |
|---|---|---|---|
| 7 Jun, 2013 | Sold | $249,900 | MRED MLS |
| 27 Apr, 2013 | Under contract | $249,900 | MRED MLS |
| 22 Apr, 2013 | Listed for sale | $249,900 | MRED MLS |
| 20 Jul, 2020 | Sold | $292,000 | MRED MLS |
| 6 Jun, 2020 | Under contract | $284,900 | MRED MLS |
| 4 Jun, 2020 | Listed for sale | $284,900 | MRED MLS |
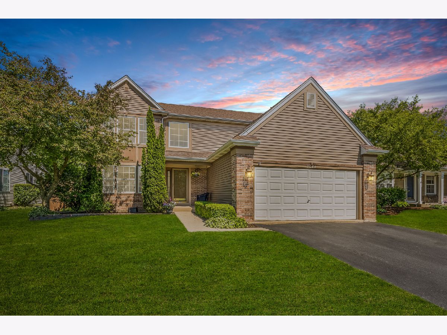
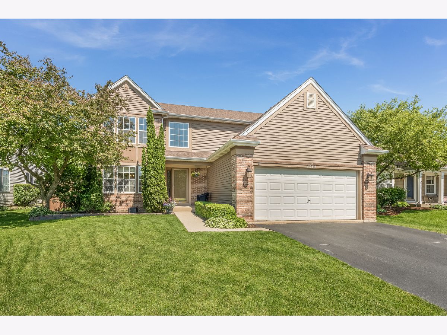
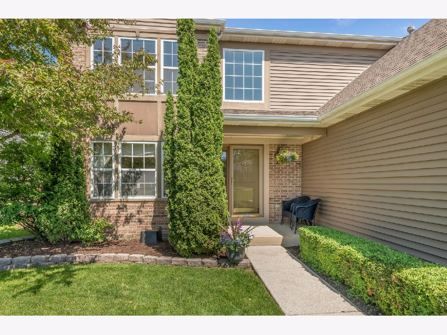
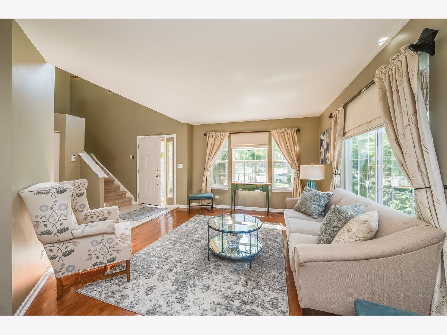
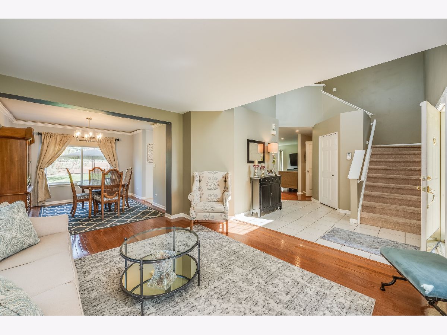
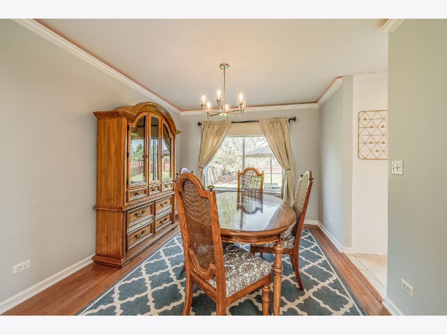
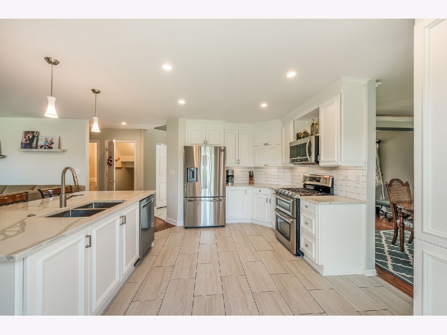
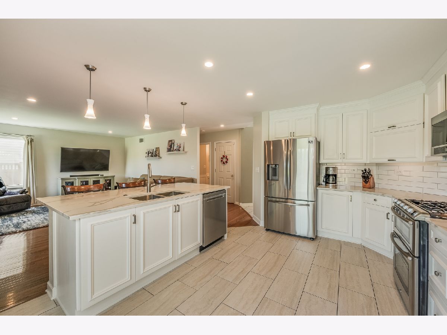
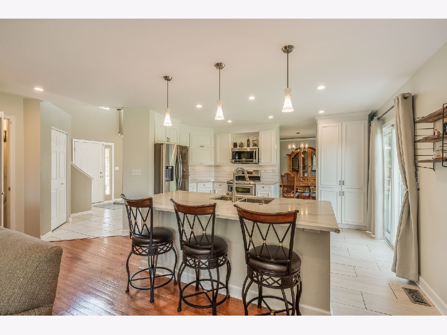
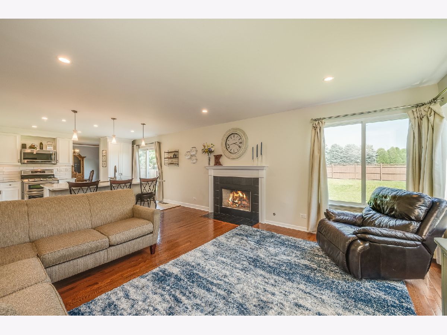
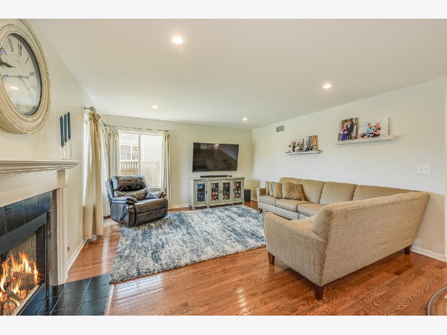
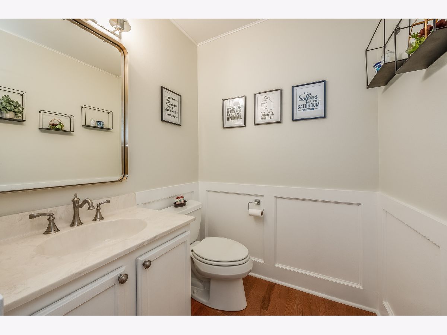
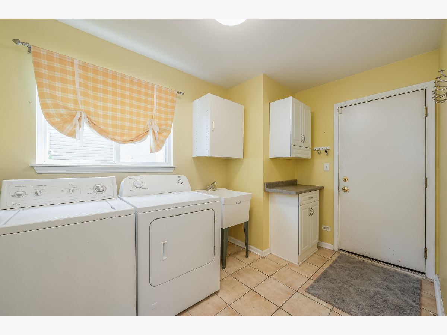
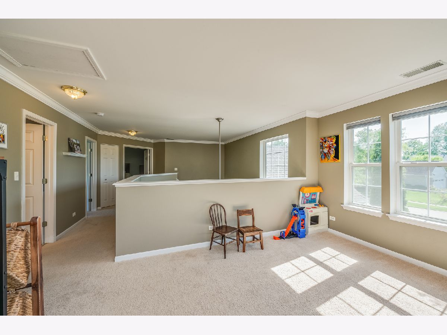
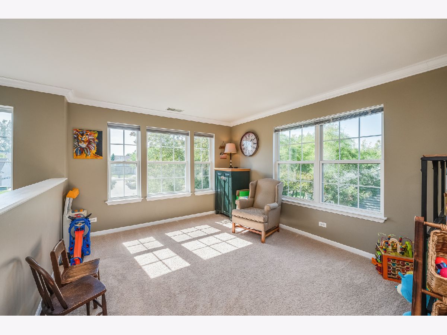
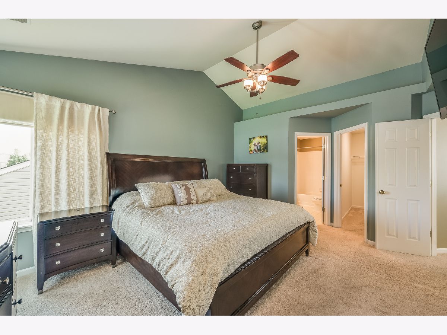
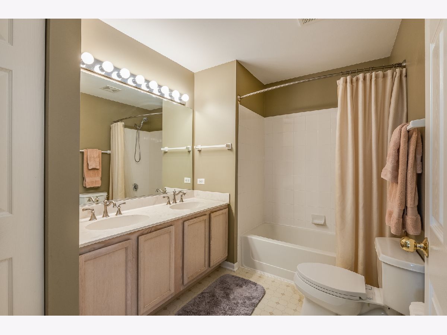
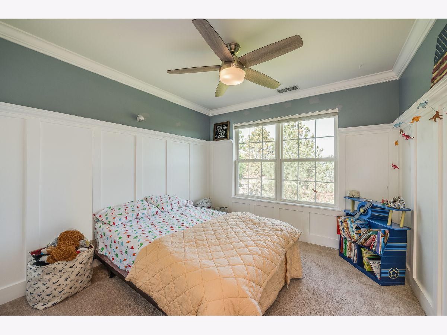
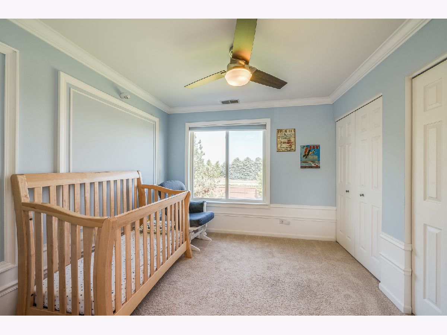
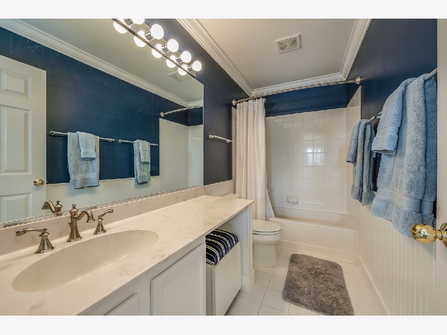
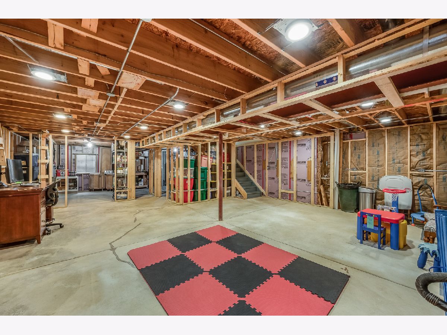
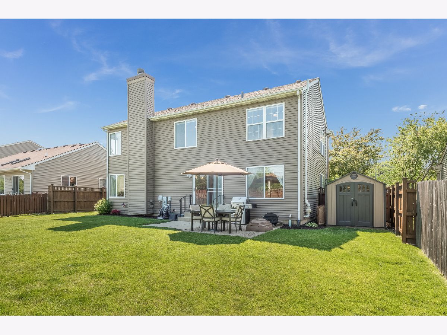
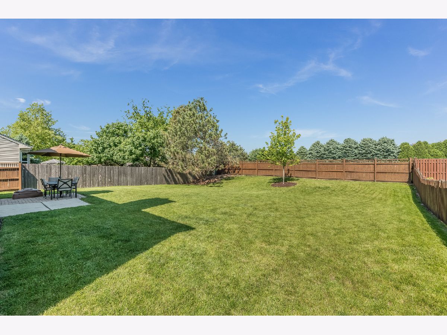
Room Specifics
Total Bedrooms: 3
Bedrooms Above Ground: 3
Bedrooms Below Ground: 0
Dimensions: —
Floor Type: Carpet
Dimensions: —
Floor Type: Carpet
Full Bathrooms: 3
Bathroom Amenities: Double Sink
Bathroom in Basement: 0
Rooms: Loft
Basement Description: Unfinished
Other Specifics
| 2 | |
| Concrete Perimeter | |
| Asphalt | |
| Patio | |
| Fenced Yard | |
| 63X141.11 | |
| — | |
| Full | |
| Vaulted/Cathedral Ceilings, Hardwood Floors, First Floor Laundry | |
| Range, Microwave, Dishwasher, Refrigerator, Washer, Dryer, Disposal, Stainless Steel Appliance(s) | |
| Not in DB | |
| Curbs, Sidewalks, Street Lights, Street Paved | |
| — | |
| — | |
| Wood Burning, Gas Starter |
Tax History
| Year | Property Taxes |
|---|---|
| 2013 | $7,383 |
| 2020 | $8,634 |
Contact Agent
Nearby Similar Homes
Nearby Sold Comparables
Contact Agent
Listing Provided By
Wheatland Realty








