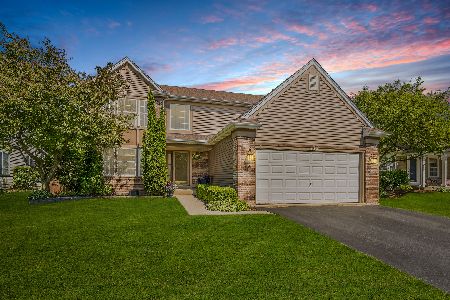2076 Lyndhurst Lane, Aurora, Illinois 60503
$305,000
|
Sold
|
|
| Status: | Closed |
| Sqft: | 1,551 |
| Cost/Sqft: | $200 |
| Beds: | 3 |
| Baths: | 2 |
| Year Built: | 2000 |
| Property Taxes: | $7,672 |
| Days On Market: | 1798 |
| Lot Size: | 0,20 |
Description
Multi Offers Received. Updated Open and Contemporary Ranch with Finished Basement and Oswego Schools. Vaulted Ceilings, Beautiful Hardwood Floors, and Neutral Decor Through-Out. Sun Filled Kitchen Including All Appliances. Large Center Island with Seating up to 4. Family Room Also with Vaulted Ceilings and Featuring a Wood Burning Fireplace. Spacious Master Suite with Vaulted Ceilings, Bay Window and a Private Master Bathroom w/ Separate Shower and Tub. And a Huge Walk-In-Closet. 3rd Bedroom w/French Doors, Currently Used as an Office. Finished Lower Level with High Ceilings. Custom Glass Block Wall in the Spa Room Featuring a Jacuzzi Hot Tub and Rough in Plumbing for a 3rd Bathroom. Laundry Room / Mud room including the Washer and Dryer. 2 Car Attached Garage. French Doors Leading to the Paver Brick Patio and Fenced Yard. Roof Only 2 Years Old. Great Schools, Close to Shopping and Restaurants. ** The Home May Show a Bit Dark - There Are Removable Windows Tints on the Windows. **
Property Specifics
| Single Family | |
| — | |
| — | |
| 2000 | |
| Full | |
| — | |
| No | |
| 0.2 |
| Kendall | |
| — | |
| 19 / Monthly | |
| None | |
| Public | |
| Public Sewer, Sewer-Storm | |
| 11011307 | |
| 0301182019 |
Nearby Schools
| NAME: | DISTRICT: | DISTANCE: | |
|---|---|---|---|
|
Grade School
The Wheatlands Elementary School |
308 | — | |
|
Middle School
Bednarcik Junior High School |
308 | Not in DB | |
|
High School
Oswego East High School |
308 | Not in DB | |
Property History
| DATE: | EVENT: | PRICE: | SOURCE: |
|---|---|---|---|
| 29 Apr, 2021 | Sold | $305,000 | MRED MLS |
| 9 Mar, 2021 | Under contract | $309,900 | MRED MLS |
| — | Last price change | $329,900 | MRED MLS |
| 5 Mar, 2021 | Listed for sale | $329,900 | MRED MLS |

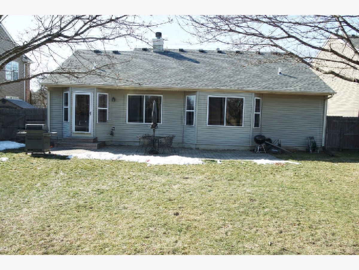
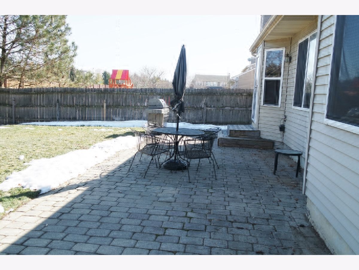
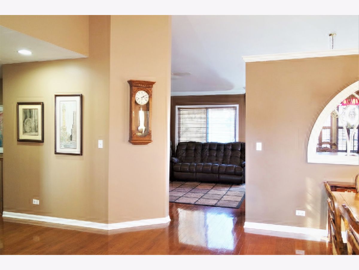
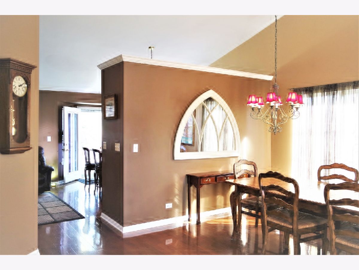
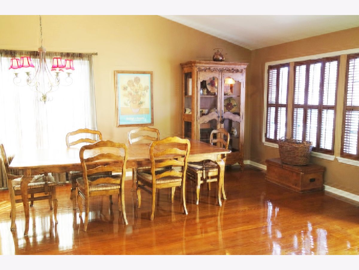
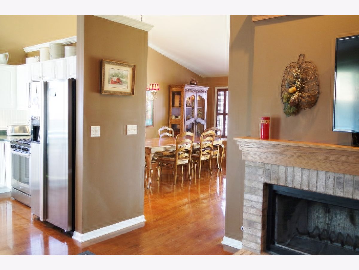
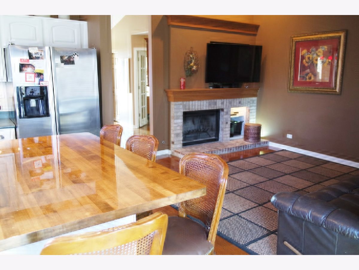
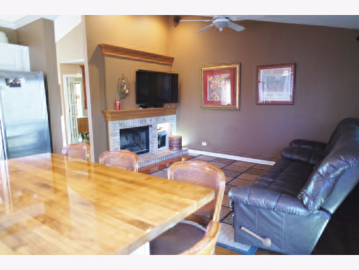
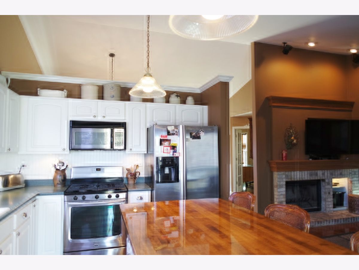
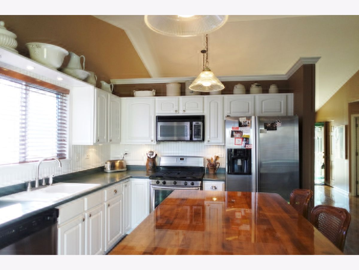
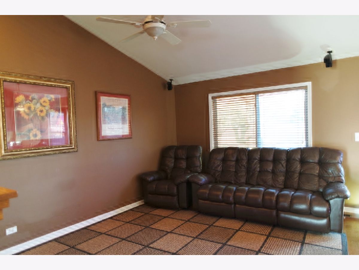
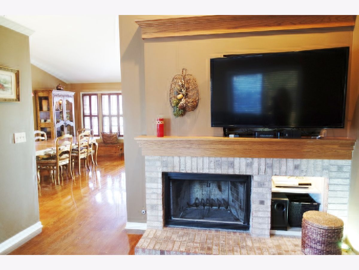
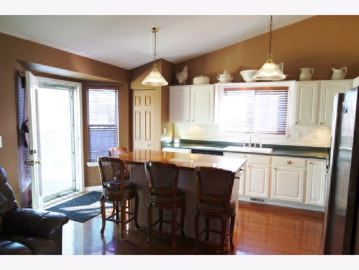
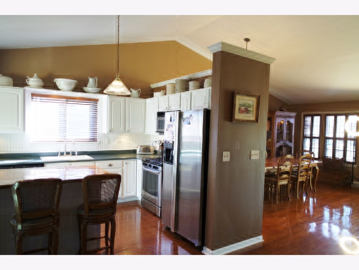
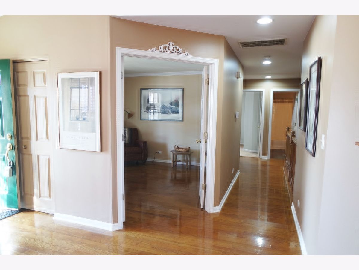
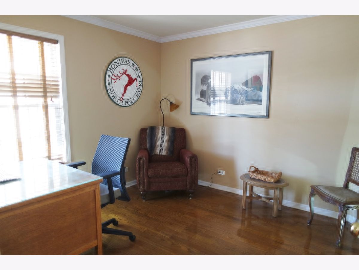
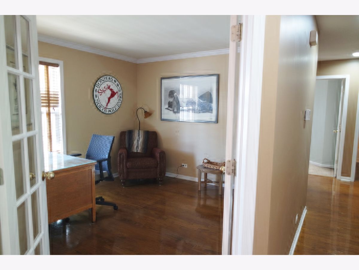
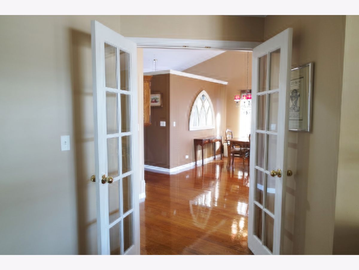
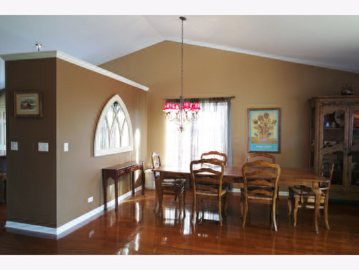
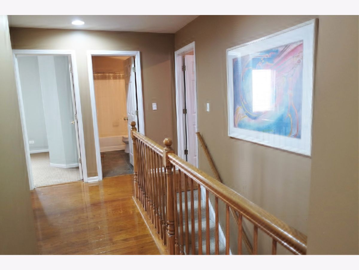
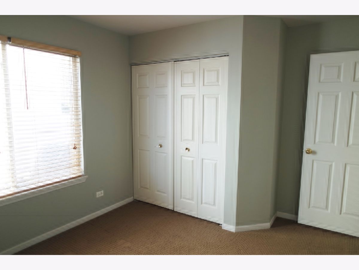
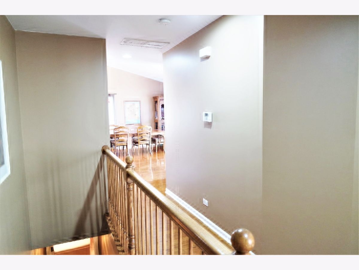
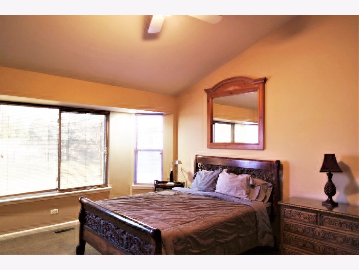
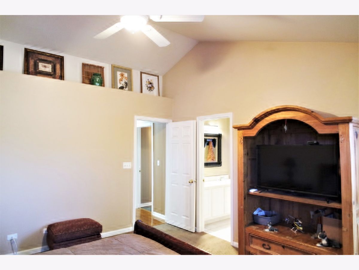
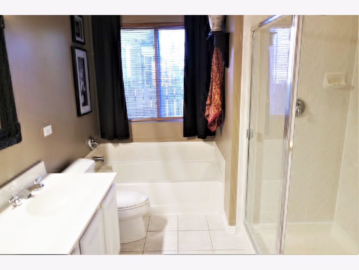
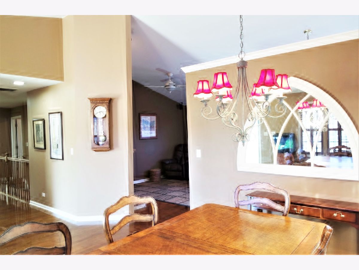
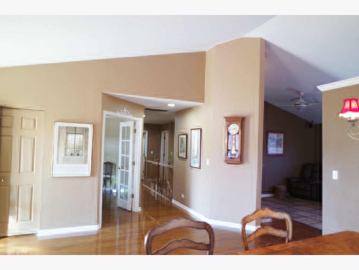
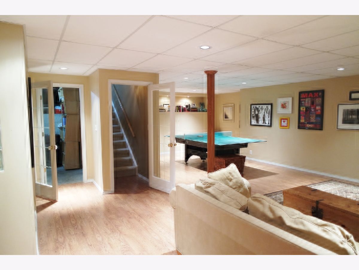
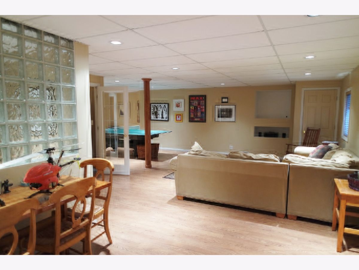
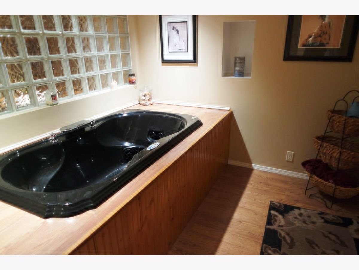
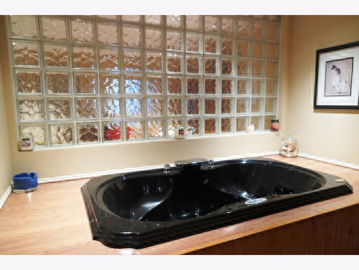
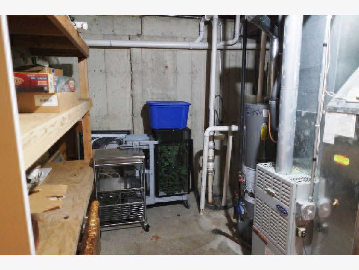
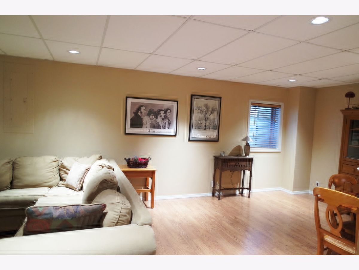
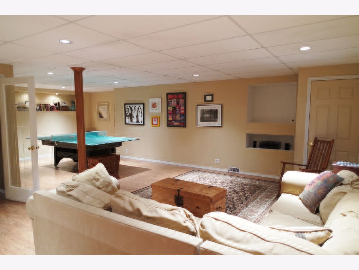
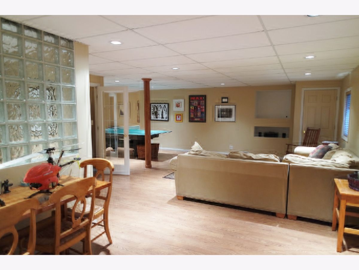
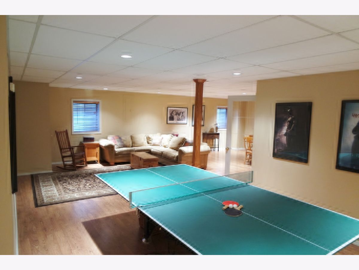
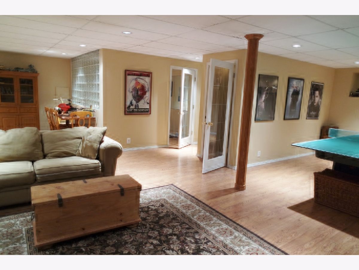
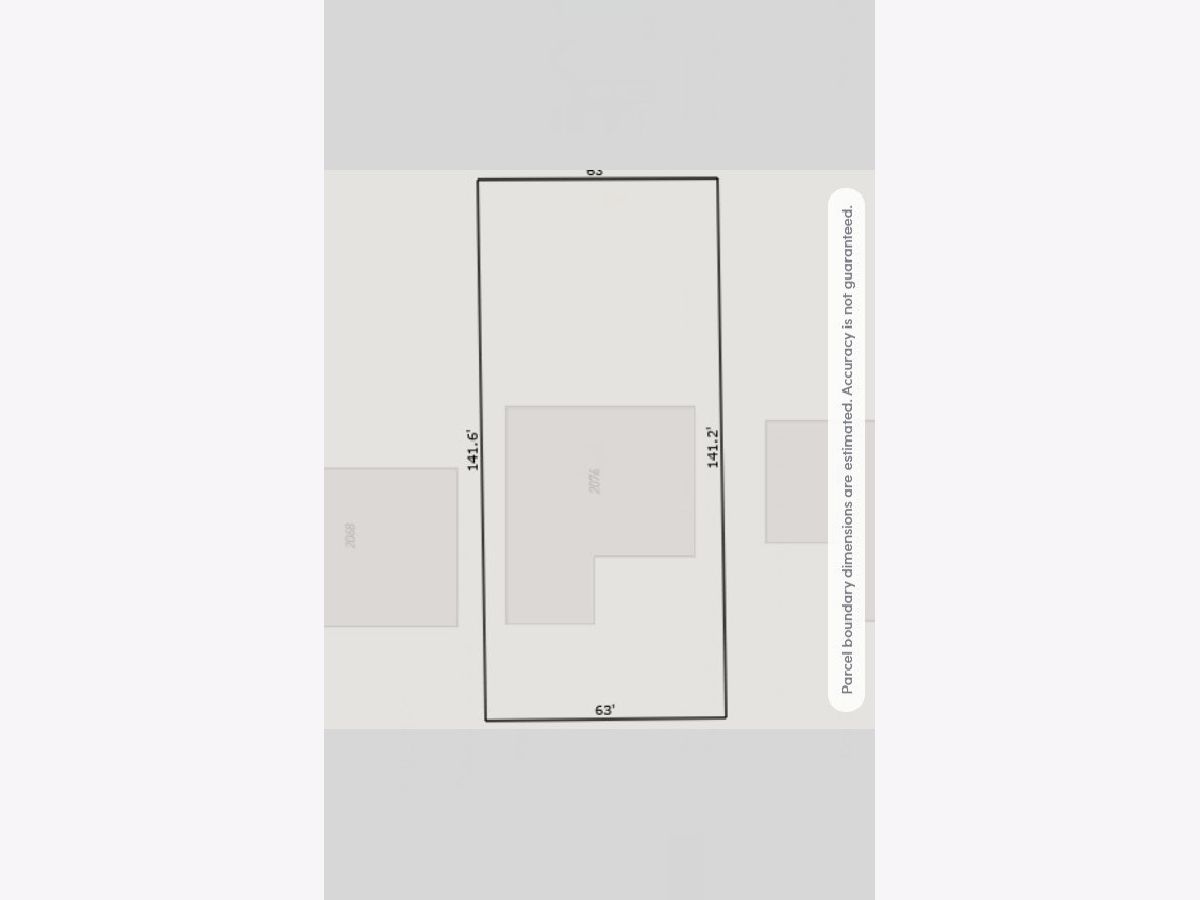
Room Specifics
Total Bedrooms: 3
Bedrooms Above Ground: 3
Bedrooms Below Ground: 0
Dimensions: —
Floor Type: Carpet
Dimensions: —
Floor Type: Carpet
Full Bathrooms: 2
Bathroom Amenities: Separate Shower,Double Sink
Bathroom in Basement: 0
Rooms: No additional rooms
Basement Description: Finished,Crawl,Bathroom Rough-In,9 ft + pour,Rec/Family Area,Storage Space
Other Specifics
| 2 | |
| Concrete Perimeter | |
| Asphalt | |
| Brick Paver Patio, Storms/Screens | |
| — | |
| 66X125 | |
| — | |
| Full | |
| Vaulted/Cathedral Ceilings, Wood Laminate Floors, First Floor Bedroom, First Floor Laundry, First Floor Full Bath, Walk-In Closet(s), Dining Combo | |
| Range, Microwave, Dishwasher, Refrigerator, Washer, Dryer, Disposal | |
| Not in DB | |
| Park, Curbs, Sidewalks, Street Lights, Street Paved | |
| — | |
| — | |
| Wood Burning |
Tax History
| Year | Property Taxes |
|---|---|
| 2021 | $7,672 |
Contact Agent
Nearby Similar Homes
Nearby Sold Comparables
Contact Agent
Listing Provided By
Real Edge Realty








