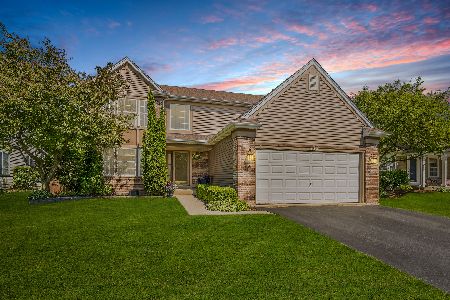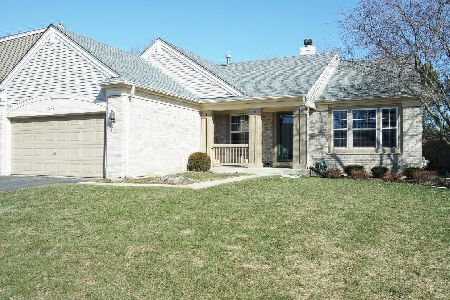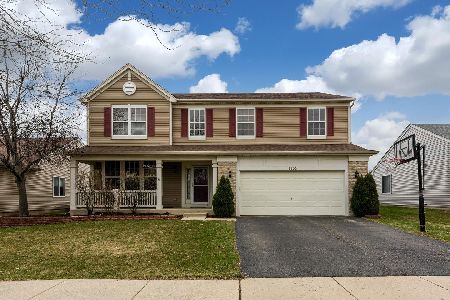2084 Lyndhurst Lane, Aurora, Illinois 60504
$249,900
|
Sold
|
|
| Status: | Closed |
| Sqft: | 2,159 |
| Cost/Sqft: | $116 |
| Beds: | 3 |
| Baths: | 3 |
| Year Built: | 1999 |
| Property Taxes: | $7,383 |
| Days On Market: | 4672 |
| Lot Size: | 0,00 |
Description
We had a DRY basement in mid-April's local flooding! This home is to die for! So well maintained & updated! Loft easily converted to 4th bedrm if needed! Kit offers you corian ctrs, bfast bar & eat in tbl space if you prefer. Spacious FR w/FP, Hdw flrs & recessed lgtng. Vltd Mstr bed w/priv bath & WIC. 6 panel wht doors & trim, crown molding, hdw flrs, lge fenced yd w/ patio & sprinkler sys in front & back! Must see!
Property Specifics
| Single Family | |
| — | |
| Traditional | |
| 1999 | |
| Full | |
| — | |
| No | |
| — |
| Kendall | |
| Summerlin | |
| 185 / Annual | |
| None | |
| Public | |
| Public Sewer | |
| 08322838 | |
| 0301182020 |
Nearby Schools
| NAME: | DISTRICT: | DISTANCE: | |
|---|---|---|---|
|
Grade School
The Wheatlands Elementary School |
308 | — | |
|
Middle School
Bednarcik Junior High School |
308 | Not in DB | |
|
High School
Oswego East High School |
308 | Not in DB | |
Property History
| DATE: | EVENT: | PRICE: | SOURCE: |
|---|---|---|---|
| 7 Jun, 2013 | Sold | $249,900 | MRED MLS |
| 27 Apr, 2013 | Under contract | $249,900 | MRED MLS |
| 22 Apr, 2013 | Listed for sale | $249,900 | MRED MLS |
| 20 Jul, 2020 | Sold | $292,000 | MRED MLS |
| 6 Jun, 2020 | Under contract | $284,900 | MRED MLS |
| 4 Jun, 2020 | Listed for sale | $284,900 | MRED MLS |
Room Specifics
Total Bedrooms: 3
Bedrooms Above Ground: 3
Bedrooms Below Ground: 0
Dimensions: —
Floor Type: Carpet
Dimensions: —
Floor Type: Carpet
Full Bathrooms: 3
Bathroom Amenities: Separate Shower,Double Sink
Bathroom in Basement: 0
Rooms: Loft
Basement Description: Unfinished
Other Specifics
| 2 | |
| Concrete Perimeter | |
| Asphalt | |
| Patio | |
| — | |
| 63X141.11 | |
| — | |
| Full | |
| Vaulted/Cathedral Ceilings, Hardwood Floors, First Floor Laundry | |
| Range, Microwave, Dishwasher, Refrigerator, Washer, Dryer, Disposal | |
| Not in DB | |
| Sidewalks, Street Lights, Street Paved | |
| — | |
| — | |
| Wood Burning, Gas Starter |
Tax History
| Year | Property Taxes |
|---|---|
| 2013 | $7,383 |
| 2020 | $8,634 |
Contact Agent
Nearby Similar Homes
Nearby Sold Comparables
Contact Agent
Listing Provided By
Wheatland Realty












