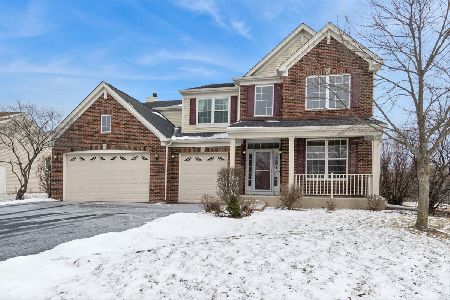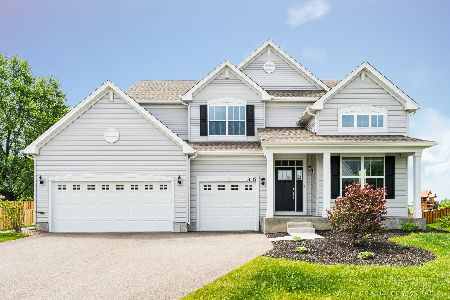3133 Manchester Drive, Montgomery, Illinois 60538
$236,000
|
Sold
|
|
| Status: | Closed |
| Sqft: | 1,793 |
| Cost/Sqft: | $136 |
| Beds: | 3 |
| Baths: | 2 |
| Year Built: | 2008 |
| Property Taxes: | $5,062 |
| Days On Market: | 3556 |
| Lot Size: | 0,26 |
Description
This home is AMAZING! There are no other ranches like it currently on the market in the area. 3br/2ba 1800sq ft with a morning room and a full lookout basement on a pond! Finish off that basement and double your living space at 3600 sq ft!! All the upgrades where it matters...dual fuel fireplace, upgraded separate jacuzzi tub/tiled shower in master bath, upgraded cabinets, granite countertops, stainless steel appliances, vaulted morning room ceiling, upgraded windows, upgraded carpet/pads, built-in vanity area, 6 panel doors, satin fixtures, rough-in plumbing in basement, oversized hot water heater, garden plot in backyard, Hunter Douglas Roman shades in morning room, built-ins in FR, Broadview Security System installed. 4 doors down from park/playground and walking paths, subdivision-owned private fishing pond behind home. Must see today to appreciate the phenomenal value here!
Property Specifics
| Single Family | |
| — | |
| — | |
| 2008 | |
| Full | |
| WATERBURY | |
| Yes | |
| 0.26 |
| Kendall | |
| Huntington Chase | |
| 270 / Annual | |
| Insurance,Other | |
| Public | |
| Public Sewer | |
| 09209279 | |
| 0203494005 |
Nearby Schools
| NAME: | DISTRICT: | DISTANCE: | |
|---|---|---|---|
|
Grade School
Bristol Bay Elementary School |
115 | — | |
|
Middle School
Yorkville Middle School |
115 | Not in DB | |
|
High School
Yorkville High School |
115 | Not in DB | |
Property History
| DATE: | EVENT: | PRICE: | SOURCE: |
|---|---|---|---|
| 29 Jul, 2016 | Sold | $236,000 | MRED MLS |
| 21 May, 2016 | Under contract | $244,500 | MRED MLS |
| 10 May, 2016 | Listed for sale | $244,500 | MRED MLS |
Room Specifics
Total Bedrooms: 3
Bedrooms Above Ground: 3
Bedrooms Below Ground: 0
Dimensions: —
Floor Type: Carpet
Dimensions: —
Floor Type: Carpet
Full Bathrooms: 2
Bathroom Amenities: Whirlpool,Separate Shower,Double Sink,Soaking Tub
Bathroom in Basement: 0
Rooms: Eating Area,Heated Sun Room,Walk In Closet
Basement Description: Unfinished,Bathroom Rough-In
Other Specifics
| 2 | |
| Concrete Perimeter | |
| Asphalt | |
| Deck, Storms/Screens | |
| Pond(s),Water View | |
| 75 X 120 | |
| — | |
| Full | |
| Vaulted/Cathedral Ceilings, Hardwood Floors, First Floor Bedroom, First Floor Laundry, First Floor Full Bath | |
| Double Oven, Microwave, Dishwasher, High End Refrigerator, Washer, Dryer, Disposal, Stainless Steel Appliance(s) | |
| Not in DB | |
| Sidewalks, Street Lights, Street Paved | |
| — | |
| — | |
| Wood Burning, Gas Starter |
Tax History
| Year | Property Taxes |
|---|---|
| 2016 | $5,062 |
Contact Agent
Nearby Similar Homes
Nearby Sold Comparables
Contact Agent
Listing Provided By
Charles Rutenberg Realty of IL








