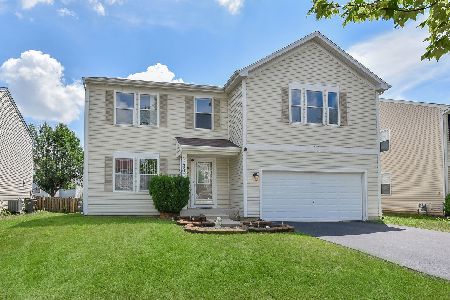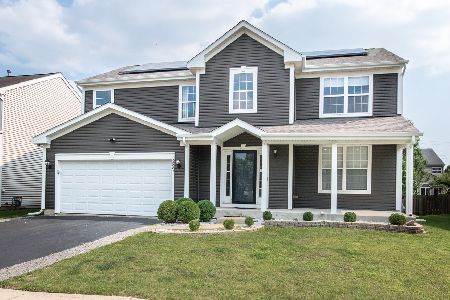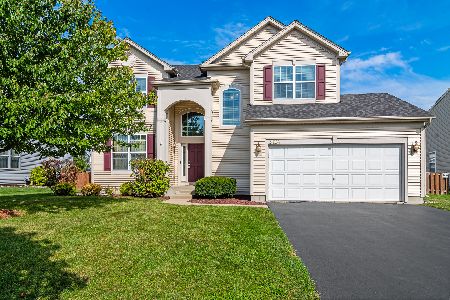3133 Whirlaway Lane, Montgomery, Illinois 60538
$223,000
|
Sold
|
|
| Status: | Closed |
| Sqft: | 2,612 |
| Cost/Sqft: | $86 |
| Beds: | 4 |
| Baths: | 3 |
| Year Built: | 2011 |
| Property Taxes: | $5,139 |
| Days On Market: | 4896 |
| Lot Size: | 0,00 |
Description
Gorgeous 1 year new Barclay Model. 2612 Sq Ft 4 Bedroom with a den. 2-Story Foyer w/oak rails, central air, garden Master Bath w/sep shower w/ceramic tile. Hardwood Floors, island kitchen upgraded cabs & Stainless appl, bkfast bar, large eating area opens to the family Rm, formal living & Dining Rms. Study with built ins. Many more upgrades!
Property Specifics
| Single Family | |
| — | |
| — | |
| 2011 | |
| Full | |
| BARCLAY | |
| No | |
| — |
| Kendall | |
| Blackberry Crossing West | |
| 360 / Annual | |
| Other | |
| Public | |
| Public Sewer | |
| 08144488 | |
| 0203277009 |
Nearby Schools
| NAME: | DISTRICT: | DISTANCE: | |
|---|---|---|---|
|
High School
Yorkville High School |
115 | Not in DB | |
Property History
| DATE: | EVENT: | PRICE: | SOURCE: |
|---|---|---|---|
| 27 Sep, 2012 | Sold | $223,000 | MRED MLS |
| 23 Aug, 2012 | Under contract | $225,000 | MRED MLS |
| 23 Aug, 2012 | Listed for sale | $225,000 | MRED MLS |
Room Specifics
Total Bedrooms: 4
Bedrooms Above Ground: 4
Bedrooms Below Ground: 0
Dimensions: —
Floor Type: Carpet
Dimensions: —
Floor Type: Carpet
Dimensions: —
Floor Type: Carpet
Full Bathrooms: 3
Bathroom Amenities: Separate Shower,Double Sink,Garden Tub
Bathroom in Basement: 0
Rooms: Breakfast Room,Study
Basement Description: Unfinished
Other Specifics
| 3 | |
| Concrete Perimeter | |
| Asphalt | |
| — | |
| — | |
| 77X130 | |
| Unfinished | |
| Full | |
| Hardwood Floors, First Floor Laundry | |
| Range, Dishwasher, Disposal | |
| Not in DB | |
| Sidewalks, Street Lights, Street Paved | |
| — | |
| — | |
| — |
Tax History
| Year | Property Taxes |
|---|---|
| 2012 | $5,139 |
Contact Agent
Nearby Similar Homes
Nearby Sold Comparables
Contact Agent
Listing Provided By
RE/MAX TOWN & COUNTRY






