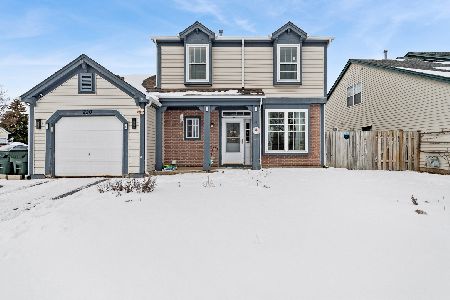314 Stonebridge Way, Mundelein, Illinois 60060
$380,000
|
Sold
|
|
| Status: | Closed |
| Sqft: | 2,546 |
| Cost/Sqft: | $153 |
| Beds: | 4 |
| Baths: | 3 |
| Year Built: | 1994 |
| Property Taxes: | $10,656 |
| Days On Market: | 2011 |
| Lot Size: | 0,28 |
Description
If you have seen us before...Look again!!! We have had a face lift!! The picture of perfection!!! You have never seen a house maintained like this in your life!! From inside to outside, there is barely nothing original left in this home - overtime, most everything has been changed or upgraded. Three car heated garage with epoxy floor, concrete driveway, amazing landscape and a backyard with custom shed that looks like a park, is just enough to take your breath away. Inside: Just painted in light grey tones, hardwood & ceramic floors, kitchen with glass tile mosaic backsplash, freshly painted white cabinets, granite counters & stainless steel appliances. The master bedroom with massive walk in and has a spa-like bath with waterfall tub, double cherry vanity with granite counters, and heated towel bars, Second bathroom also updated and has a double vanity with granite counters. Full finished basement with laminate hardwood, floor, built in cabinets and 5th bedroom/office plus a utility area with sink along with washer and dryer hook up if needed. Great neighborhood, Convenient to everything, Fremont Schools Blue Ribbon Award recipient!Park just across the street.
Property Specifics
| Single Family | |
| — | |
| Colonial | |
| 1994 | |
| Full | |
| — | |
| No | |
| 0.28 |
| Lake | |
| Cambridge Countryside | |
| 0 / Not Applicable | |
| None | |
| Public | |
| Sewer-Storm | |
| 10793526 | |
| 10264110130000 |
Nearby Schools
| NAME: | DISTRICT: | DISTANCE: | |
|---|---|---|---|
|
Grade School
Fremont Elementary School |
79 | — | |
|
Middle School
Fremont Middle School |
79 | Not in DB | |
|
High School
Mundelein Cons High School |
120 | Not in DB | |
Property History
| DATE: | EVENT: | PRICE: | SOURCE: |
|---|---|---|---|
| 29 Jul, 2015 | Sold | $381,050 | MRED MLS |
| 18 Jun, 2015 | Under contract | $397,000 | MRED MLS |
| 5 Jun, 2015 | Listed for sale | $397,000 | MRED MLS |
| 28 Aug, 2020 | Sold | $380,000 | MRED MLS |
| 30 Jul, 2020 | Under contract | $389,000 | MRED MLS |
| 24 Jul, 2020 | Listed for sale | $389,000 | MRED MLS |
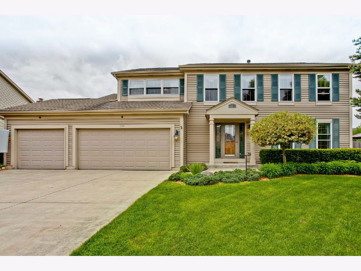
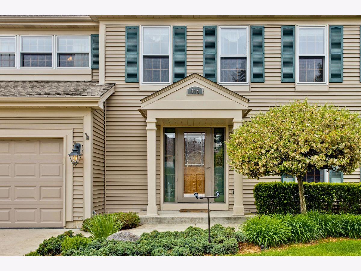
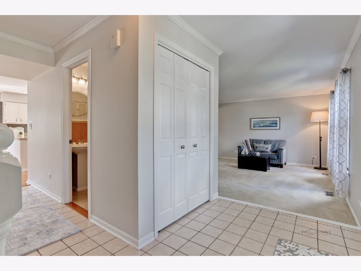
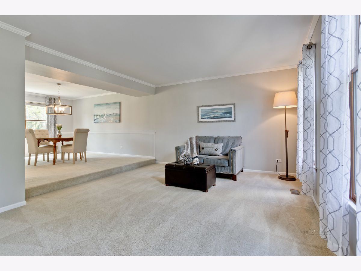
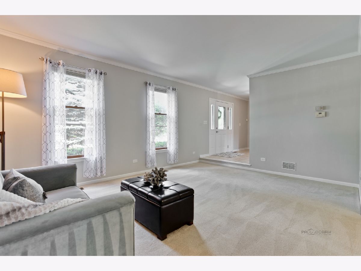
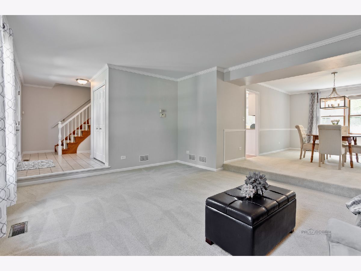
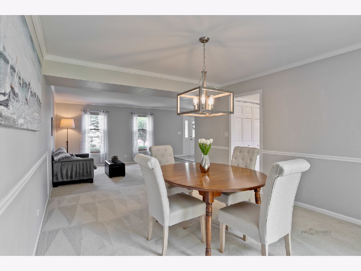
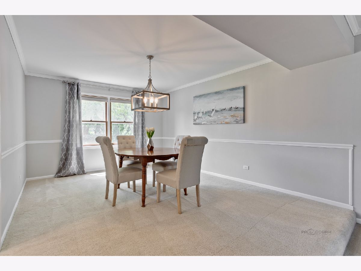
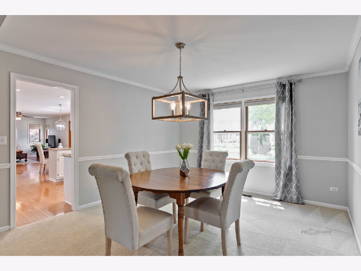
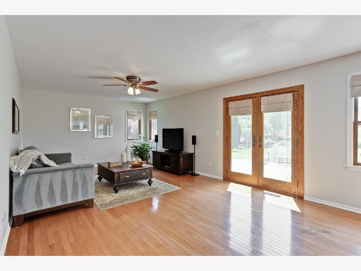
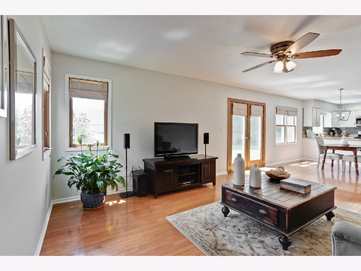
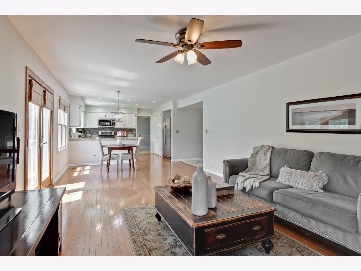
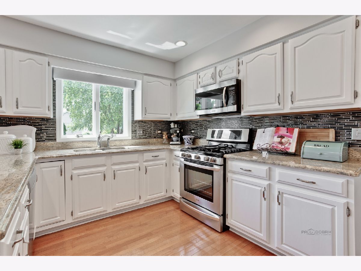
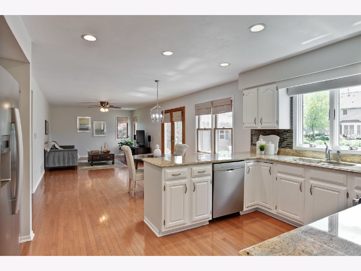
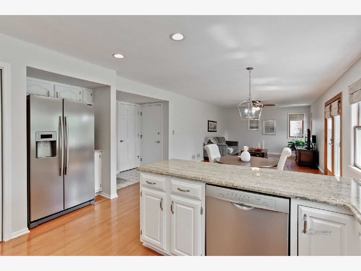
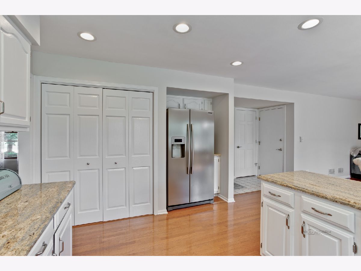
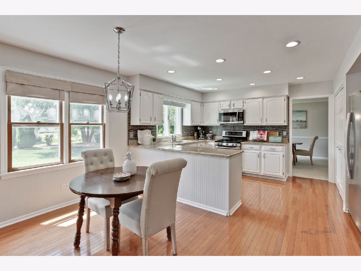
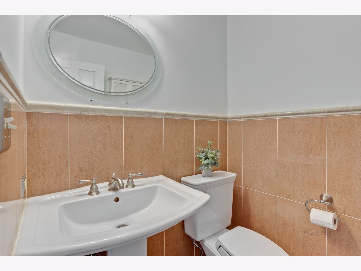
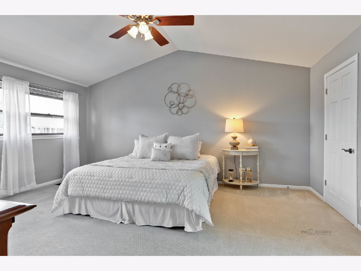
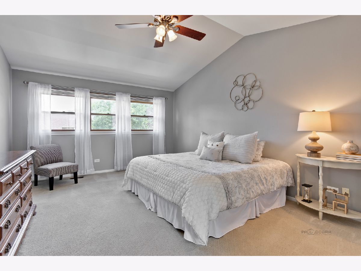
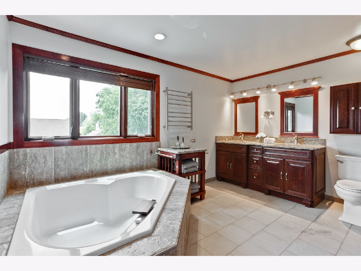
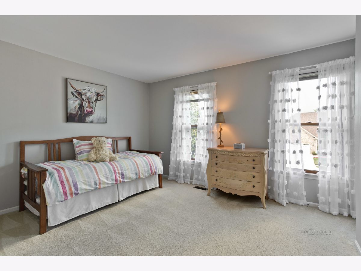
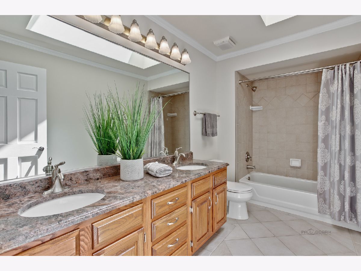
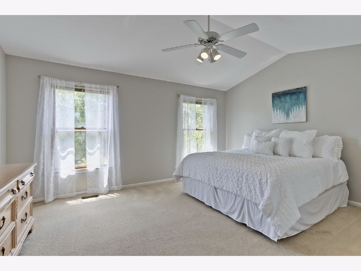
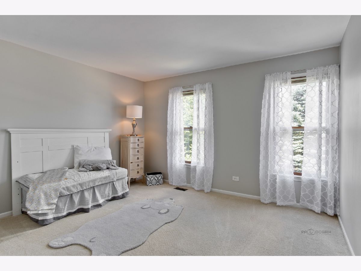
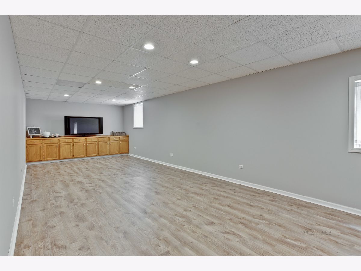
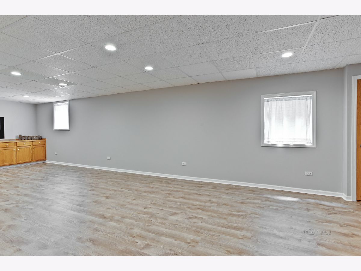
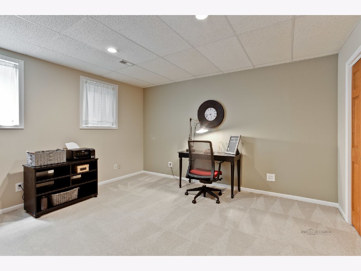
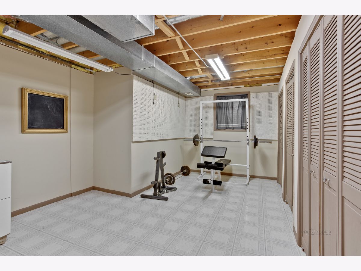
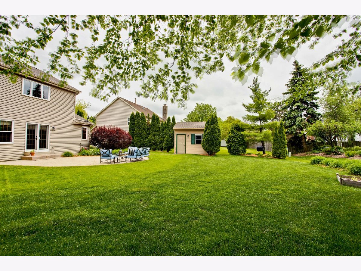
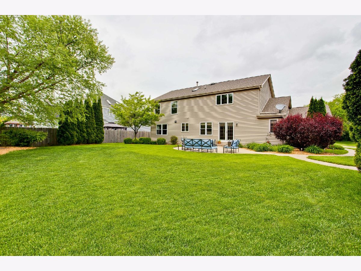
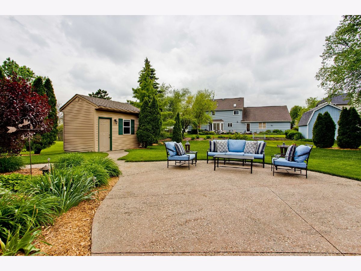
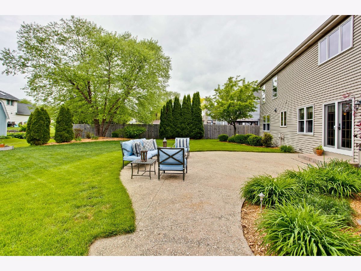
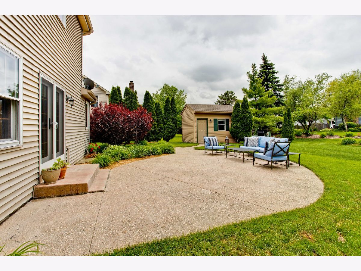
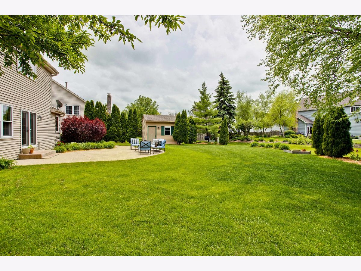
Room Specifics
Total Bedrooms: 5
Bedrooms Above Ground: 4
Bedrooms Below Ground: 1
Dimensions: —
Floor Type: Carpet
Dimensions: —
Floor Type: Carpet
Dimensions: —
Floor Type: Carpet
Dimensions: —
Floor Type: —
Full Bathrooms: 3
Bathroom Amenities: Double Sink
Bathroom in Basement: 0
Rooms: Bedroom 5,Recreation Room,Eating Area,Foyer,Storage
Basement Description: Finished
Other Specifics
| 3 | |
| Concrete Perimeter | |
| Concrete | |
| Patio, Storms/Screens | |
| Cul-De-Sac,Landscaped | |
| 90X137X90X133 | |
| Finished,Pull Down Stair | |
| Full | |
| Hardwood Floors, First Floor Laundry, Walk-In Closet(s) | |
| Range, Microwave, Dishwasher, High End Refrigerator, Washer, Dryer, Disposal | |
| Not in DB | |
| Park, Lake, Curbs, Sidewalks, Street Lights, Street Paved | |
| — | |
| — | |
| — |
Tax History
| Year | Property Taxes |
|---|---|
| 2015 | $9,823 |
| 2020 | $10,656 |
Contact Agent
Nearby Similar Homes
Nearby Sold Comparables
Contact Agent
Listing Provided By
RE/MAX Prestige

