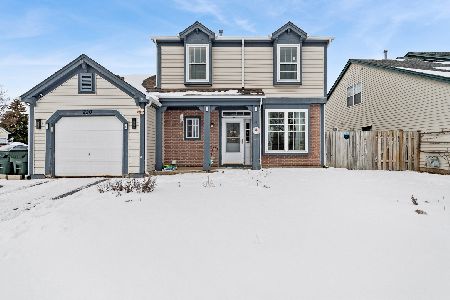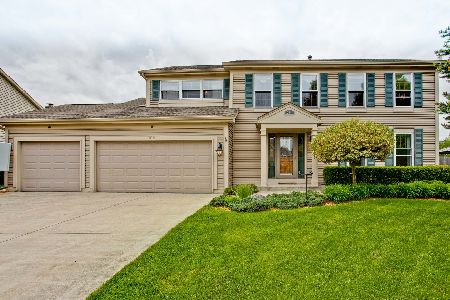322 Stonebridge Way, Mundelein, Illinois 60060
$355,000
|
Sold
|
|
| Status: | Closed |
| Sqft: | 2,532 |
| Cost/Sqft: | $144 |
| Beds: | 4 |
| Baths: | 4 |
| Year Built: | 1994 |
| Property Taxes: | $9,645 |
| Days On Market: | 2475 |
| Lot Size: | 0,27 |
Description
Come see this Beautifully updated Home, nestled on a quiet Cul-de-Sac! Meticulously maintained with all of the desirable features for today's busy family. Relax on your Front Porch! Newer White 6 Panel Doors & Trim! Open Kitchen/Family Room concept! Enjoy cooking with your Newer SS Appliances, Granite Counters, Tiled Back Splash, Convenient Island +Spacious Pantry! Comfy family room with Fireplace! Newer Custom Sliding Door opens to Patio! Vaulted Ceiling in Master Bedroom with custom Walk-in Closet. Luxurious Bath with Double Sink, Soaking Tub & separate Shower. You'll love the organization of the California Closets in the bedrooms. Custom window treatments thru-out! Full finished Basement with 9' ceiling, Recessed lights, Full Bath + Separate Laundry Room + Storage Room with Built -In Shelving! Double aggregate Patios & professional Landscaping! Furnace & Humidifier (2017)! Shed (2018) for additional Storage! Backs to park * Award winning schools *Come see us today!
Property Specifics
| Single Family | |
| — | |
| Traditional | |
| 1994 | |
| Full | |
| PATRICIAN | |
| No | |
| 0.27 |
| Lake | |
| Cambridge Countryside | |
| 0 / Not Applicable | |
| None | |
| Lake Michigan,Community Well | |
| Public Sewer | |
| 10348292 | |
| 10264110150000 |
Nearby Schools
| NAME: | DISTRICT: | DISTANCE: | |
|---|---|---|---|
|
Grade School
Fremont Elementary School |
79 | — | |
|
Middle School
Fremont Middle School |
79 | Not in DB | |
|
High School
Mundelein Cons High School |
120 | Not in DB | |
Property History
| DATE: | EVENT: | PRICE: | SOURCE: |
|---|---|---|---|
| 29 Jul, 2011 | Sold | $331,000 | MRED MLS |
| 1 Jun, 2011 | Under contract | $344,900 | MRED MLS |
| — | Last price change | $349,900 | MRED MLS |
| 21 Apr, 2011 | Listed for sale | $349,900 | MRED MLS |
| 21 Jun, 2019 | Sold | $355,000 | MRED MLS |
| 12 May, 2019 | Under contract | $364,900 | MRED MLS |
| — | Last price change | $369,900 | MRED MLS |
| 18 Apr, 2019 | Listed for sale | $369,900 | MRED MLS |
Room Specifics
Total Bedrooms: 4
Bedrooms Above Ground: 4
Bedrooms Below Ground: 0
Dimensions: —
Floor Type: Carpet
Dimensions: —
Floor Type: Carpet
Dimensions: —
Floor Type: Carpet
Full Bathrooms: 4
Bathroom Amenities: Whirlpool,Separate Shower,Double Sink
Bathroom in Basement: 1
Rooms: Eating Area,Recreation Room,Storage,Utility Room-Lower Level
Basement Description: Finished
Other Specifics
| 2 | |
| Concrete Perimeter | |
| Asphalt | |
| Patio | |
| Cul-De-Sac,Landscaped,Park Adjacent,Pond(s),Water View | |
| 127 X 118 X 127 X 68 | |
| Unfinished | |
| Full | |
| Vaulted/Cathedral Ceilings, Skylight(s) | |
| Range, Microwave, Dishwasher, Refrigerator, Washer, Dryer, Disposal | |
| Not in DB | |
| Sidewalks, Street Lights, Street Paved | |
| — | |
| — | |
| Attached Fireplace Doors/Screen, Gas Log, Gas Starter |
Tax History
| Year | Property Taxes |
|---|---|
| 2011 | $8,103 |
| 2019 | $9,645 |
Contact Agent
Nearby Similar Homes
Nearby Sold Comparables
Contact Agent
Listing Provided By
RE/MAX Unlimited Northwest








