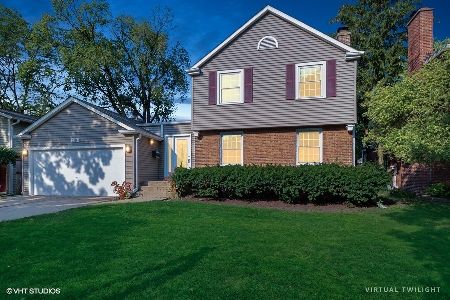3147 Grant Street, Evanston, Illinois 60201
$565,000
|
Sold
|
|
| Status: | Closed |
| Sqft: | 0 |
| Cost/Sqft: | — |
| Beds: | 3 |
| Baths: | 2 |
| Year Built: | 1942 |
| Property Taxes: | $12,691 |
| Days On Market: | 2554 |
| Lot Size: | 0,14 |
Description
Mid-century modern beauty designed by Harry Weese. Spacious floor plan with open living room / dining room featuring beamed ceiling and wood burning fireplace. Updated kitchen with table space overlooking front garden. Family room or private office overlooking beautiful yard and patio. Two bedrooms and full bath on main floor, huge master suite on 2nd floor with large master bath, walk-in closet and dressing room/office space. Oversized 2-car garage. Many upgrades since 2016. Very special home in wonderful condition. Beautiful gardens and outdoor space.
Property Specifics
| Single Family | |
| — | |
| Contemporary | |
| 1942 | |
| None | |
| — | |
| No | |
| 0.14 |
| Cook | |
| — | |
| 0 / Not Applicable | |
| None | |
| Public | |
| Public Sewer, Sewer-Storm | |
| 10262915 | |
| 10113100340000 |
Nearby Schools
| NAME: | DISTRICT: | DISTANCE: | |
|---|---|---|---|
|
Grade School
Willard Elementary School |
65 | — | |
|
Middle School
Haven Middle School |
65 | Not in DB | |
|
High School
Evanston Twp High School |
202 | Not in DB | |
Property History
| DATE: | EVENT: | PRICE: | SOURCE: |
|---|---|---|---|
| 31 Mar, 2010 | Sold | $500,000 | MRED MLS |
| 8 Feb, 2010 | Under contract | $549,000 | MRED MLS |
| 14 Sep, 2009 | Listed for sale | $549,000 | MRED MLS |
| 26 Apr, 2016 | Sold | $599,900 | MRED MLS |
| 29 Mar, 2016 | Under contract | $599,900 | MRED MLS |
| 26 Mar, 2016 | Listed for sale | $599,900 | MRED MLS |
| 11 Apr, 2019 | Sold | $565,000 | MRED MLS |
| 12 Feb, 2019 | Under contract | $575,000 | MRED MLS |
| 4 Feb, 2019 | Listed for sale | $575,000 | MRED MLS |
Room Specifics
Total Bedrooms: 3
Bedrooms Above Ground: 3
Bedrooms Below Ground: 0
Dimensions: —
Floor Type: Hardwood
Dimensions: —
Floor Type: Hardwood
Full Bathrooms: 2
Bathroom Amenities: Separate Shower,Double Sink
Bathroom in Basement: 0
Rooms: Breakfast Room,Walk In Closet
Basement Description: None
Other Specifics
| 2.5 | |
| — | |
| — | |
| Deck, Brick Paver Patio | |
| Fenced Yard | |
| 50 X 120 | |
| — | |
| Full | |
| Vaulted/Cathedral Ceilings, Skylight(s), Hardwood Floors, First Floor Bedroom, First Floor Laundry, First Floor Full Bath | |
| Range, Microwave, Dishwasher, Refrigerator, Washer, Dryer | |
| Not in DB | |
| — | |
| — | |
| — | |
| Wood Burning |
Tax History
| Year | Property Taxes |
|---|---|
| 2010 | $9,631 |
| 2016 | $12,505 |
| 2019 | $12,691 |
Contact Agent
Nearby Similar Homes
Nearby Sold Comparables
Contact Agent
Listing Provided By
Berkshire Hathaway HomeServices KoenigRubloff










