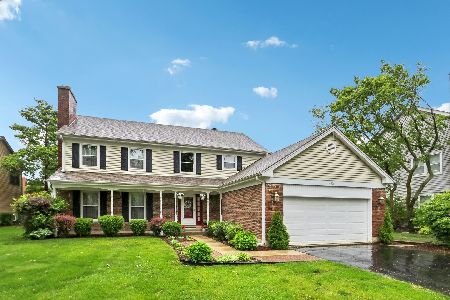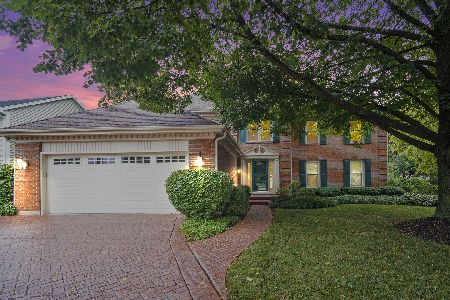405 Brampton Lane, Arlington Heights, Illinois 60004
$500,000
|
Sold
|
|
| Status: | Closed |
| Sqft: | 2,790 |
| Cost/Sqft: | $186 |
| Beds: | 5 |
| Baths: | 3 |
| Year Built: | 1980 |
| Property Taxes: | $12,747 |
| Days On Market: | 1683 |
| Lot Size: | 0,20 |
Description
Move right into this WONDERFUL family home in desirable Terramere, looking for a new family! Meticulously maintained, expanded Fontaine model. FIVE bedrooms (or main floor private office), 3 full baths and a fully finished basement! The light and bright two-story entrance welcomes you into the warm home. Parquet hardwood floors scattered throughout the first floor, large kitchen with an eat-in table area, highlighted by stainless steel appliances and ample storage including the large pantry. Enter into the family room, highlighted by a brick fireplace and sliding doors leading you onto your outdoor entertaining space on your backyard patios surrounded by the beautifully landscaped yard. Back inside of the home, find a spacious master suite featuring a private bath with double sinks and dual closets. Three additional oversized bedrooms and a 2nd bathroom finish off the space. Downstairs find a finished basement for additional entertaining space and storage, with crawl, perfect space for a workout area as well. Bring your decorating ideas. Convenient 2nd floor laundry room! Wonderful location within the neighborhood. Blocks from two parks, three schools, miles of trails at the fabulous Buffalo Creek Forest Preserve, Walter Payton's Hill & AHPD 9 hole golf course. Close to Metra and easy access to all major highways. Newly formed optional Terramere Neighborhood Association, featuring events and fun activities for the neighborhood all summer long. Plus ALWAYS enjoy what downtown Arlington Heights has to offer! What more could you want from YOUR new neighborhood? Well maintained, pride of ownership throughout.
Property Specifics
| Single Family | |
| — | |
| Colonial | |
| 1980 | |
| Full | |
| — | |
| No | |
| 0.2 |
| Cook | |
| Terramere | |
| — / Not Applicable | |
| None | |
| Lake Michigan | |
| Public Sewer | |
| 11107308 | |
| 03062180140000 |
Nearby Schools
| NAME: | DISTRICT: | DISTANCE: | |
|---|---|---|---|
|
Grade School
Henry W Longfellow Elementary Sc |
21 | — | |
|
Middle School
Cooper Middle School |
21 | Not in DB | |
|
High School
Buffalo Grove High School |
214 | Not in DB | |
Property History
| DATE: | EVENT: | PRICE: | SOURCE: |
|---|---|---|---|
| 26 Jul, 2021 | Sold | $500,000 | MRED MLS |
| 11 Jun, 2021 | Under contract | $519,000 | MRED MLS |
| 8 Jun, 2021 | Listed for sale | $519,000 | MRED MLS |
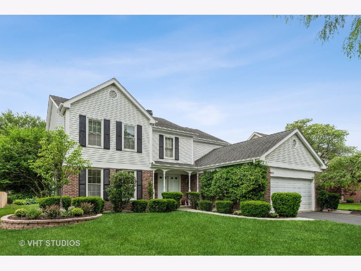
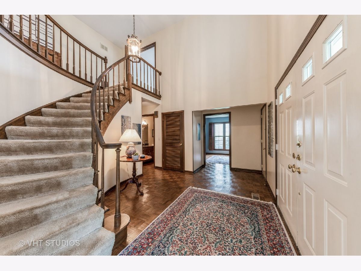
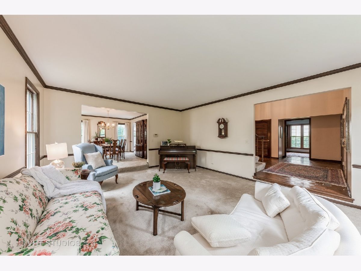
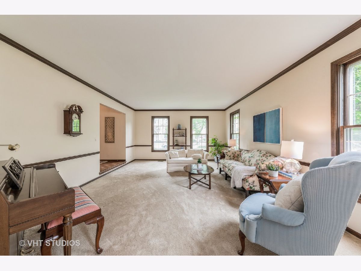
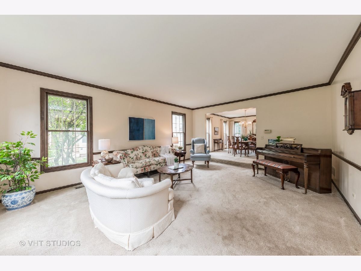
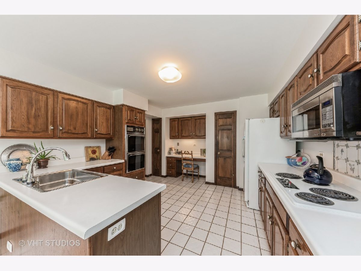
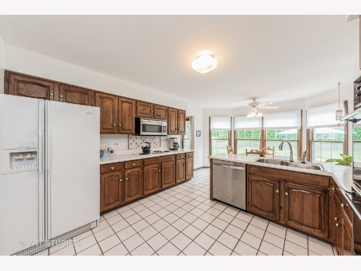
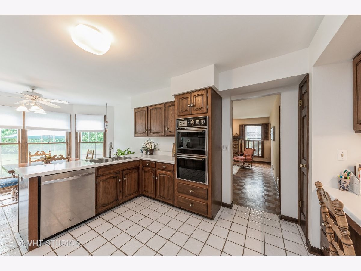
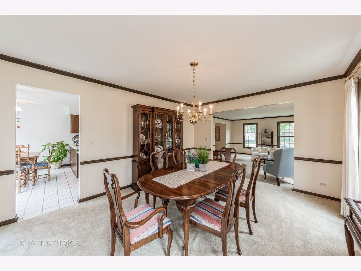
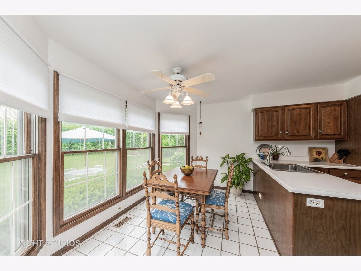
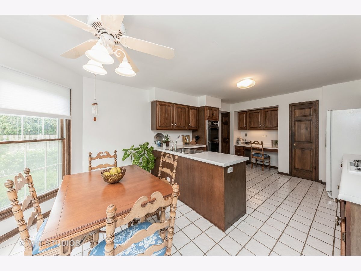
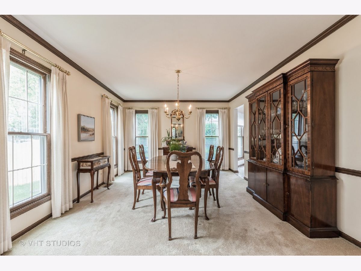
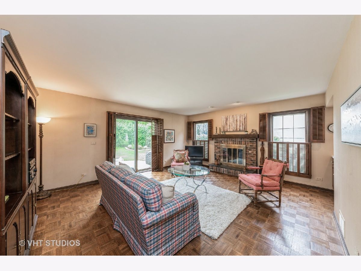
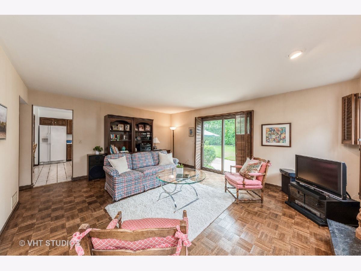
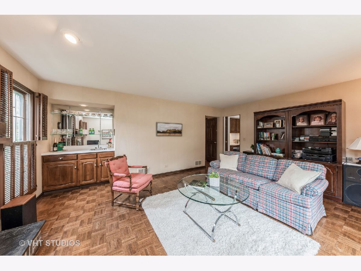
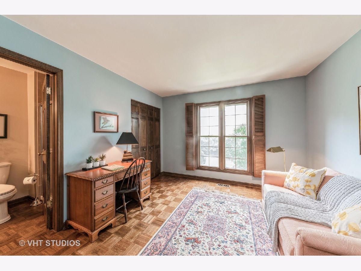
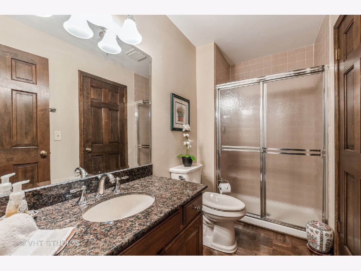
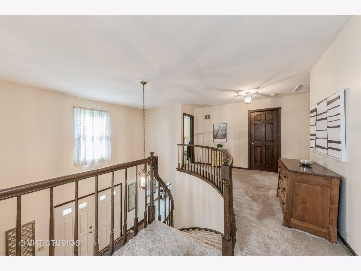
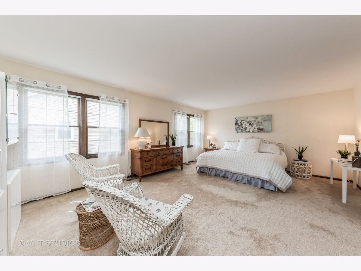
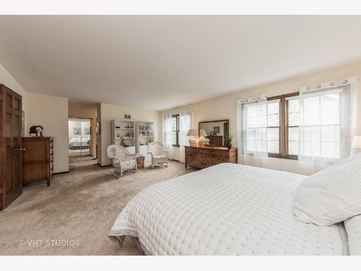
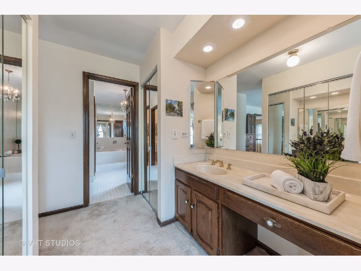
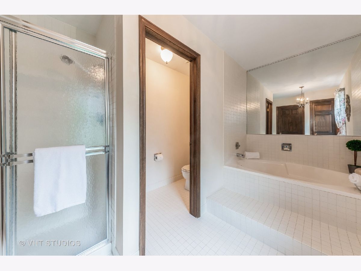
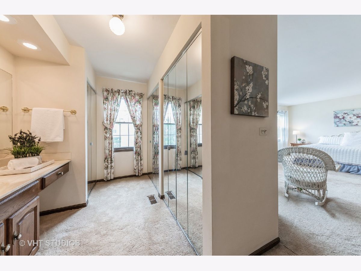
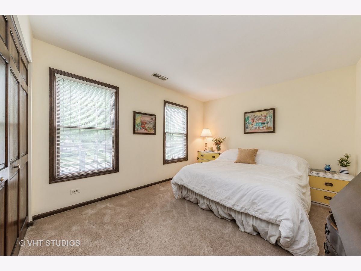
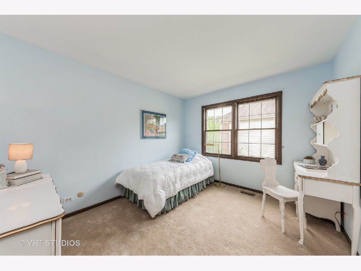
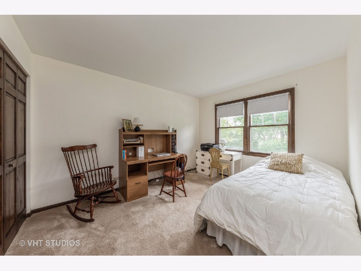
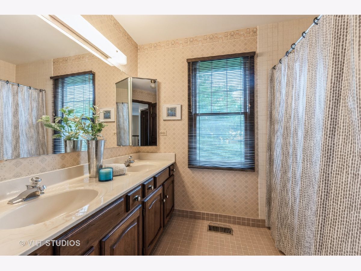
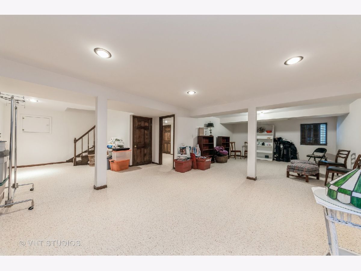
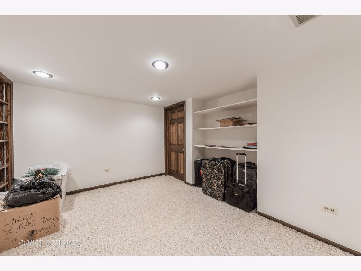
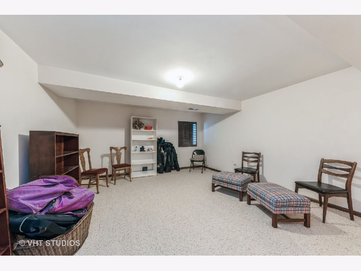
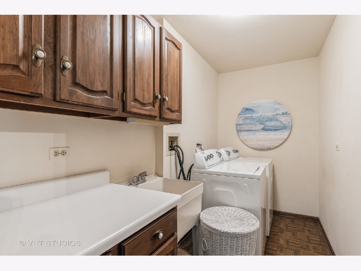
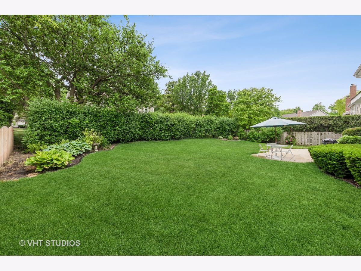
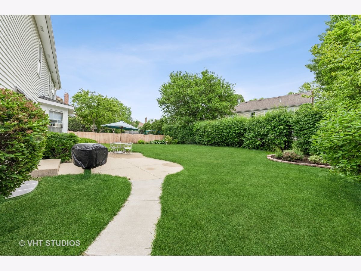
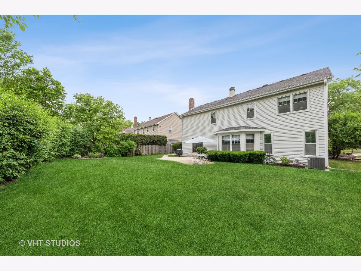
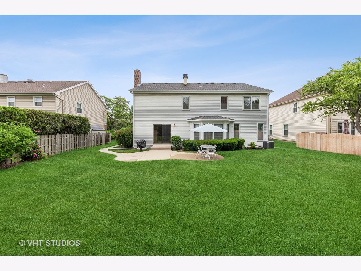
Room Specifics
Total Bedrooms: 5
Bedrooms Above Ground: 5
Bedrooms Below Ground: 0
Dimensions: —
Floor Type: Carpet
Dimensions: —
Floor Type: Carpet
Dimensions: —
Floor Type: Carpet
Dimensions: —
Floor Type: —
Full Bathrooms: 3
Bathroom Amenities: Separate Shower,Double Sink
Bathroom in Basement: 0
Rooms: Bedroom 5,Eating Area,Recreation Room
Basement Description: Finished
Other Specifics
| 2 | |
| — | |
| Asphalt | |
| Patio | |
| — | |
| 8795 | |
| — | |
| Full | |
| Bar-Wet | |
| Double Oven, Microwave, Dishwasher, Refrigerator, Washer, Dryer, Cooktop | |
| Not in DB | |
| Park | |
| — | |
| — | |
| Wood Burning |
Tax History
| Year | Property Taxes |
|---|---|
| 2021 | $12,747 |
Contact Agent
Nearby Similar Homes
Nearby Sold Comparables
Contact Agent
Listing Provided By
Jameson Sotheby's International Realty




