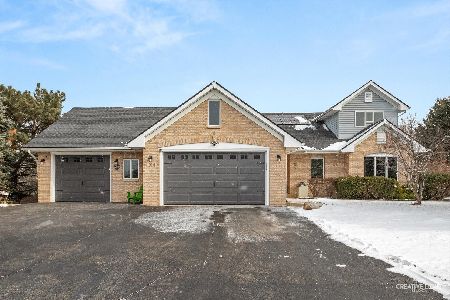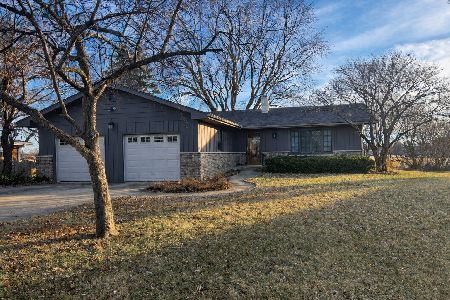317 Kendall Drive, Yorkville, Illinois 60560
$270,000
|
Sold
|
|
| Status: | Closed |
| Sqft: | 2,200 |
| Cost/Sqft: | $131 |
| Beds: | 3 |
| Baths: | 2 |
| Year Built: | 1972 |
| Property Taxes: | $5,863 |
| Days On Market: | 2294 |
| Lot Size: | 0,39 |
Description
Sprawling 3 Bed, 2 Bath, Full Brick Ranch Style Home on Established Wooded Tree Lined Lot that Backs Up to Blackberry Creek. Walking Distance to Restaurants & Theater. Wall to Ceiling Windows bring in a Ton of Natural Light into the Kitchen and Family Rm. 2 1/2 Car Garage w/2nd Entrance Stairway to the Basement. Huge Bay Window in Dining Rm., Double Oven & Corian Tops w/Breakfast Bar in Kitchen, Gas FP w/River Stone Wall Decor in Liv. Rm., Open Stairway to Finished Bsmt., Anderson Doors & Windows, Maintenance Free Decking & Fenced Area in Yard. Free Home Warranty. Move Right Into This Home In Time To Entertain For The Holiday Season!
Property Specifics
| Single Family | |
| — | |
| Ranch | |
| 1972 | |
| Full | |
| — | |
| Yes | |
| 0.39 |
| Kendall | |
| Countryside | |
| — / Not Applicable | |
| None | |
| Public | |
| Public Sewer | |
| 10557389 | |
| 0220453019 |
Nearby Schools
| NAME: | DISTRICT: | DISTANCE: | |
|---|---|---|---|
|
Grade School
Yorkville Grade School |
115 | — | |
|
Middle School
Yorkville Middle School |
115 | Not in DB | |
|
High School
Yorkville High School |
115 | Not in DB | |
Property History
| DATE: | EVENT: | PRICE: | SOURCE: |
|---|---|---|---|
| 23 Dec, 2019 | Sold | $270,000 | MRED MLS |
| 22 Nov, 2019 | Under contract | $289,000 | MRED MLS |
| 24 Oct, 2019 | Listed for sale | $289,000 | MRED MLS |
Room Specifics
Total Bedrooms: 3
Bedrooms Above Ground: 3
Bedrooms Below Ground: 0
Dimensions: —
Floor Type: Carpet
Dimensions: —
Floor Type: Carpet
Full Bathrooms: 2
Bathroom Amenities: Handicap Shower
Bathroom in Basement: 0
Rooms: Foyer
Basement Description: Partially Finished
Other Specifics
| 2 | |
| Concrete Perimeter | |
| Concrete | |
| Deck, Storms/Screens | |
| Common Grounds,Fenced Yard,Water View,Wooded,Mature Trees | |
| 80X196X94X198 | |
| — | |
| Full | |
| Vaulted/Cathedral Ceilings, Hardwood Floors, First Floor Bedroom, First Floor Laundry, First Floor Full Bath | |
| Double Oven, Microwave, Dishwasher, Refrigerator, Washer, Dryer, Disposal, Cooktop | |
| Not in DB | |
| — | |
| — | |
| — | |
| Gas Log, Gas Starter |
Tax History
| Year | Property Taxes |
|---|---|
| 2019 | $5,863 |
Contact Agent
Nearby Similar Homes
Nearby Sold Comparables
Contact Agent
Listing Provided By
Kettley & Co. Inc. - Yorkville






