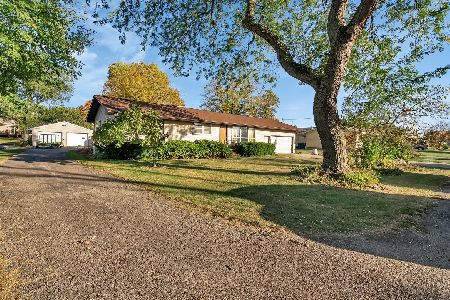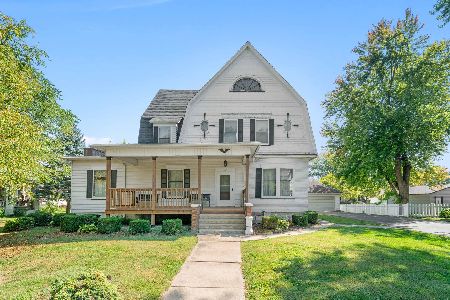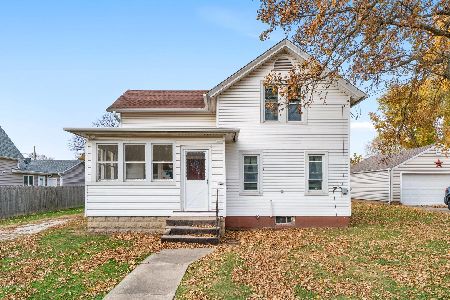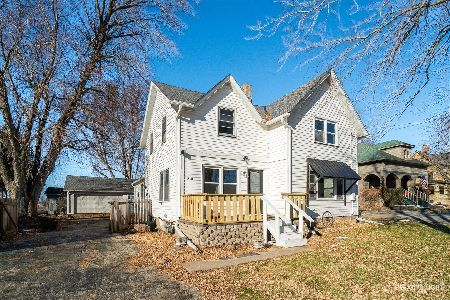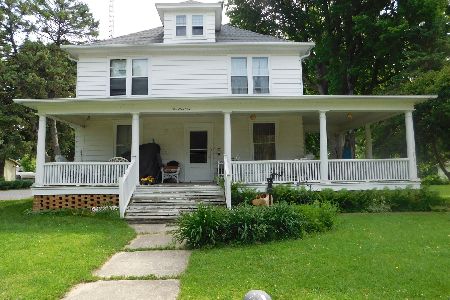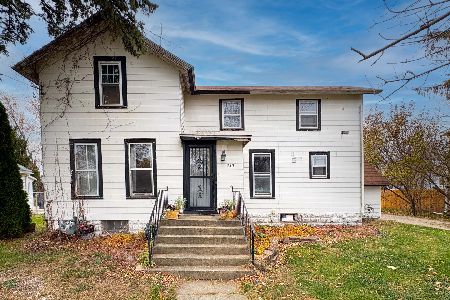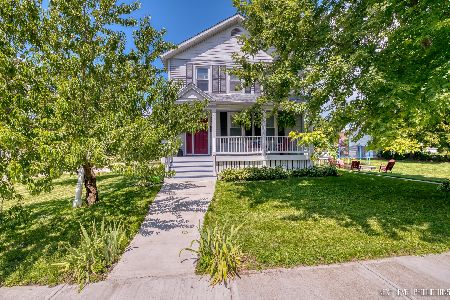315 Maple Street, Earlville, Illinois 60518
$57,900
|
Sold
|
|
| Status: | Closed |
| Sqft: | 1,582 |
| Cost/Sqft: | $41 |
| Beds: | 5 |
| Baths: | 2 |
| Year Built: | 1900 |
| Property Taxes: | $2,310 |
| Days On Market: | 4077 |
| Lot Size: | 0,20 |
Description
Stately Victorian home is ready for you to move right in. This lovely 4-5 bedroom, 2-bath home sits on a large corner lot & features hardwood flooring, natural woodwork, built-in buffet, & leaded glass windows. Bathrooms have the vintage fixtures with clawfoot tub, newer mechanicals, thermal windows, 2-car garage & a new roof 10/2014. Decking & porch railings complete this lovely home at an affordable price!
Property Specifics
| Single Family | |
| — | |
| — | |
| 1900 | |
| — | |
| — | |
| No | |
| 0.2 |
| — | |
| — | |
| 0 / Not Applicable | |
| — | |
| — | |
| — | |
| 08791765 | |
| 0318438001 |
Nearby Schools
| NAME: | DISTRICT: | DISTANCE: | |
|---|---|---|---|
|
Grade School
Earlville Elementary School |
9 | — | |
|
Middle School
Earlville Elementary School |
9 | Not in DB | |
|
High School
Earlville High School |
9 | Not in DB | |
Property History
| DATE: | EVENT: | PRICE: | SOURCE: |
|---|---|---|---|
| 26 Mar, 2015 | Sold | $57,900 | MRED MLS |
| 17 Mar, 2015 | Under contract | $64,900 | MRED MLS |
| — | Last price change | $64,900 | MRED MLS |
| 21 Nov, 2014 | Listed for sale | $74,900 | MRED MLS |
Room Specifics
Total Bedrooms: 5
Bedrooms Above Ground: 5
Bedrooms Below Ground: 0
Dimensions: —
Floor Type: —
Dimensions: —
Floor Type: —
Dimensions: —
Floor Type: —
Dimensions: —
Floor Type: —
Full Bathrooms: 2
Bathroom Amenities: —
Bathroom in Basement: 0
Rooms: —
Basement Description: Unfinished
Other Specifics
| 1 | |
| — | |
| Concrete | |
| — | |
| — | |
| 132X66 | |
| Interior Stair,Unfinished | |
| — | |
| — | |
| — | |
| Not in DB | |
| — | |
| — | |
| — | |
| — |
Tax History
| Year | Property Taxes |
|---|---|
| 2015 | $2,310 |
Contact Agent
Nearby Similar Homes
Nearby Sold Comparables
Contact Agent
Listing Provided By
Coldwell Banker Today's, Realtors

