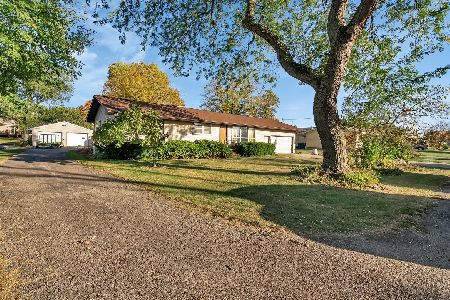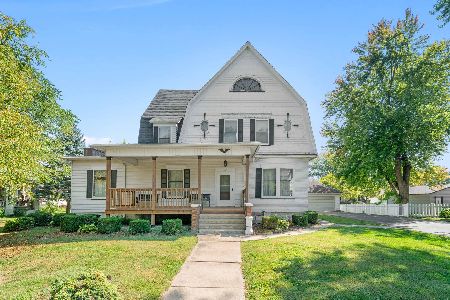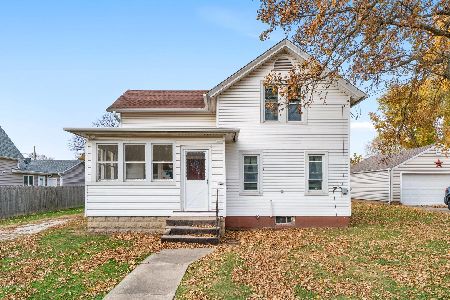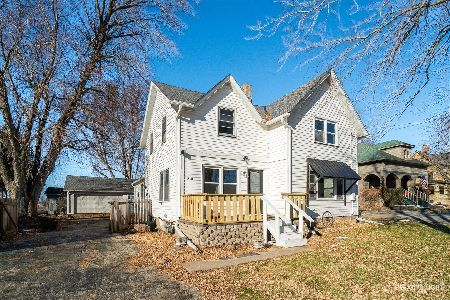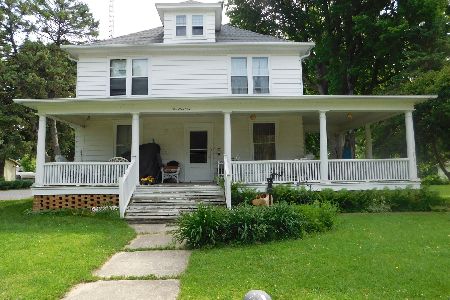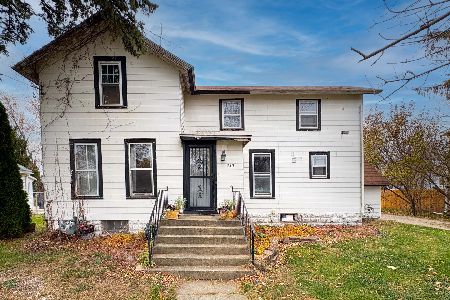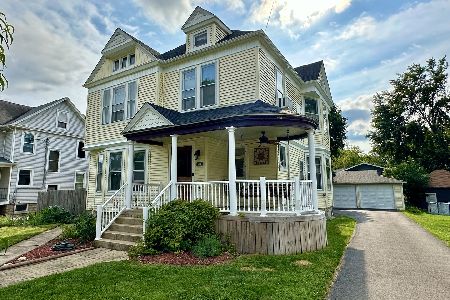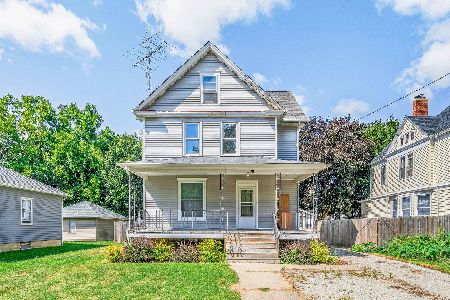505 Chestnut Street, Earlville, Illinois 60518
$62,000
|
Sold
|
|
| Status: | Closed |
| Sqft: | 2,458 |
| Cost/Sqft: | $26 |
| Beds: | 3 |
| Baths: | 3 |
| Year Built: | 1976 |
| Property Taxes: | $3,670 |
| Days On Market: | 4865 |
| Lot Size: | 0,24 |
Description
This home is so spacious!Needs some tlc but has so much to offer 3 bedrooms on the upper level. 1 on the lower level.Huge family room with walk out porch/ A bonus room above the detached 1 car garage Great for a large or growing family with plenty of room!
Property Specifics
| Single Family | |
| — | |
| Quad Level | |
| 1976 | |
| Walkout | |
| — | |
| No | |
| 0.24 |
| La Salle | |
| — | |
| 0 / Not Applicable | |
| None | |
| Public | |
| Public Sewer | |
| 08166012 | |
| 0318438002 |
Nearby Schools
| NAME: | DISTRICT: | DISTANCE: | |
|---|---|---|---|
|
Grade School
Earlville Elementary School |
9 | — | |
|
Middle School
Earlville Elementary School |
9 | Not in DB | |
|
High School
Earlville High School |
9 | Not in DB | |
Property History
| DATE: | EVENT: | PRICE: | SOURCE: |
|---|---|---|---|
| 26 Feb, 2013 | Sold | $62,000 | MRED MLS |
| 8 Dec, 2012 | Under contract | $64,500 | MRED MLS |
| — | Last price change | $70,400 | MRED MLS |
| 24 Sep, 2012 | Listed for sale | $110,000 | MRED MLS |
Room Specifics
Total Bedrooms: 4
Bedrooms Above Ground: 3
Bedrooms Below Ground: 1
Dimensions: —
Floor Type: Carpet
Dimensions: —
Floor Type: Carpet
Dimensions: —
Floor Type: Carpet
Full Bathrooms: 3
Bathroom Amenities: —
Bathroom in Basement: 1
Rooms: Bonus Room
Basement Description: Finished
Other Specifics
| 2 | |
| — | |
| — | |
| — | |
| — | |
| 80X130 | |
| Unfinished | |
| Full | |
| — | |
| — | |
| Not in DB | |
| — | |
| — | |
| — | |
| — |
Tax History
| Year | Property Taxes |
|---|---|
| 2013 | $3,670 |
Contact Agent
Nearby Similar Homes
Nearby Sold Comparables
Contact Agent
Listing Provided By
McConville Realty & Auctioneering

