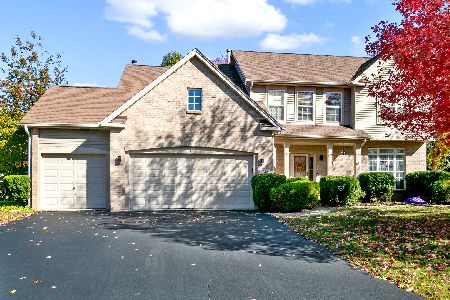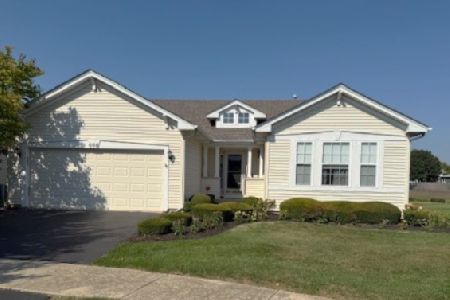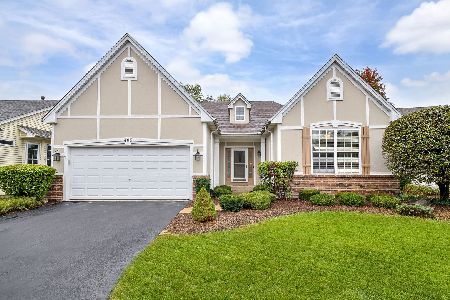316 Millstream Lane, Oswego, Illinois 60543
$487,500
|
Sold
|
|
| Status: | Closed |
| Sqft: | 3,800 |
| Cost/Sqft: | $125 |
| Beds: | 4 |
| Baths: | 4 |
| Year Built: | 2001 |
| Property Taxes: | $9,156 |
| Days On Market: | 759 |
| Lot Size: | 0,00 |
Description
Exquisite and highly upgraded custom home in sought-after River Run of Oswego near Washington Park! This meticulously maintained & updated home features over 3,800 sq. ft. with 5 bedrooms + main-floor den & home office, 3.5 baths, a 3-car garage, 9' ceilings on all 3 levels, and a fully-finished WALK-OUT lower level perfect for entertaining! The first floor features a large den, formal living, and dining room that leads to an upgraded Chef's kitchen with prep island, new quartz counters over crisp white shaker-style cabinets & SS appliances. The kitchen opens to a huge family room with cathedral ceilings & wood-burning fireplace and also opens to a large multi-level maintenance-free deck that overlooks a professionally landscaped yard with many mature trees, plus a large mud room w/ laundry adjacent to the 3-car garage. The 2nd level features 4 full bedrooms with a newly upgraded hall bath and a huge primary suite featuring cathedral ceilings, a walk-in closet, a separate cozy sitting room, and a new luxury primary bath featuring classic subway tile, quartz counters, new shaker-style cabinets, large walk-in shower & separate soaking tub, double-vanity & flat-black hardware. The fully-finished walk-out basement features an additional bedroom, home office, a full bathroom, an impressive wet bar, and tons of space & natural light from the large windows and sliding glass doors that all open to a professionally landscaped patio and rear yard with fire-pit & BBQ areas. Prime lot with a rear yard back gate that opens to the water park! New updates feature all-new windows, sliding doors, front door & side lights, primary & hall bathrooms, furnace & A/C, ejector pump, water-softener, flooring, and newly painted throughout...even a brand-new mailbox! The River Run is an idyllic neighborhood walking distance to top-rated schools, 9-acre Washington Park (features, playground, soccer fields, baseball back, walking trail with benches & pergola) beautiful downtown Main Street Oswego, the Fox River, the expansive 20+ mile Fox River trail, and perfect for commuters near I88, the Aurora Metra stops & proposed Oswego station, as well as all the area shopping, dining & more!
Property Specifics
| Single Family | |
| — | |
| — | |
| 2001 | |
| — | |
| THE DELANEY | |
| No | |
| — |
| Kendall | |
| River Run | |
| — / Not Applicable | |
| — | |
| — | |
| — | |
| 11899381 | |
| 0318220015 |
Nearby Schools
| NAME: | DISTRICT: | DISTANCE: | |
|---|---|---|---|
|
Grade School
Fox Chase Elementary School |
308 | — | |
|
Middle School
Thompson Junior High School |
308 | Not in DB | |
|
High School
Oswego High School |
308 | Not in DB | |
Property History
| DATE: | EVENT: | PRICE: | SOURCE: |
|---|---|---|---|
| 12 Oct, 2023 | Sold | $487,500 | MRED MLS |
| 12 Oct, 2023 | Under contract | $475,000 | MRED MLS |
| 12 Oct, 2023 | Listed for sale | $475,000 | MRED MLS |
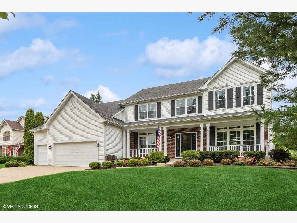
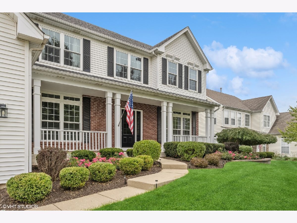
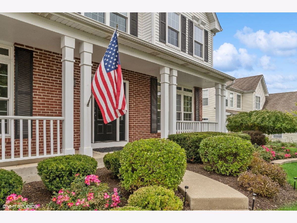
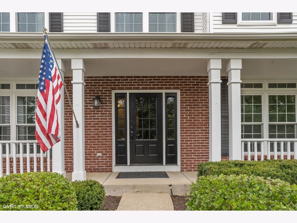
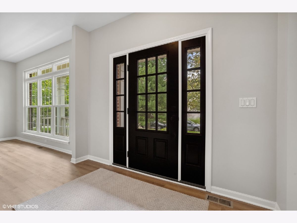
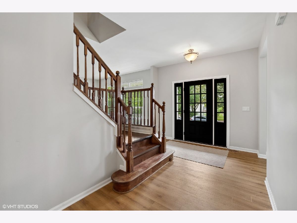
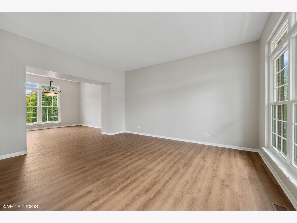
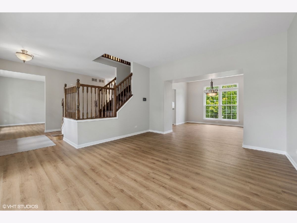
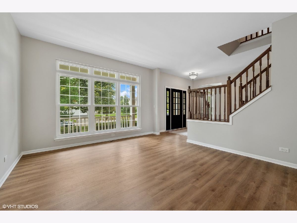
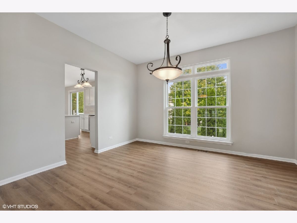
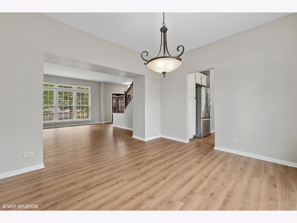
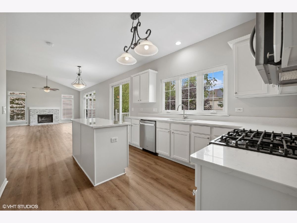
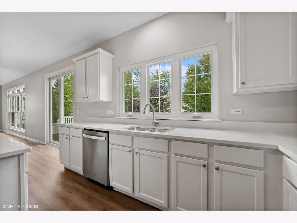
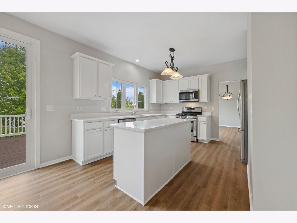
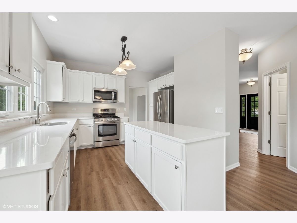
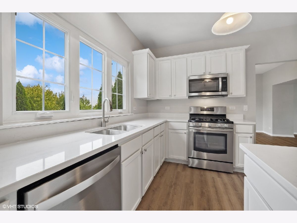
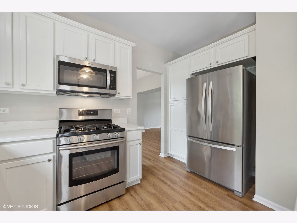
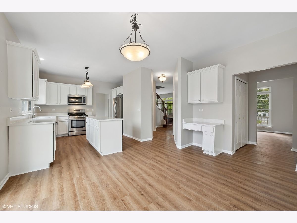
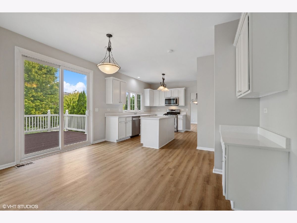
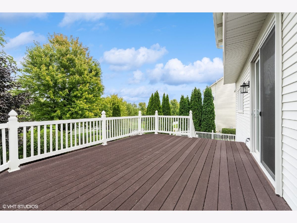
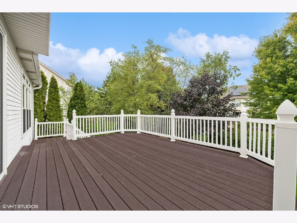
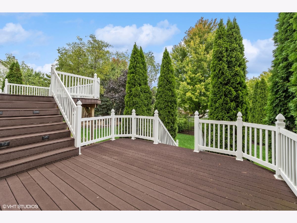
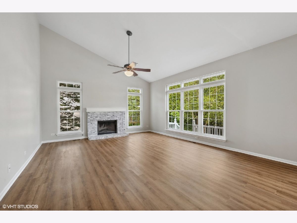
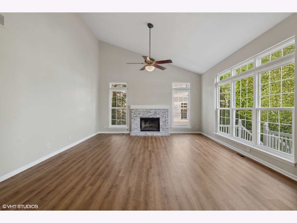
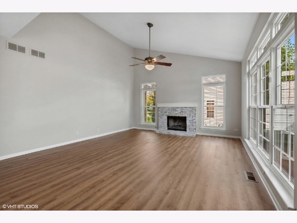
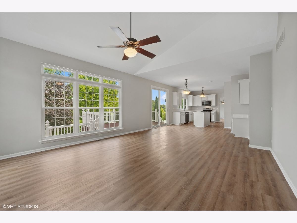
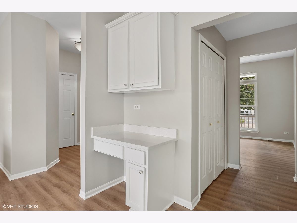
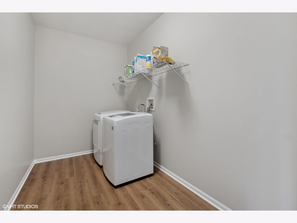
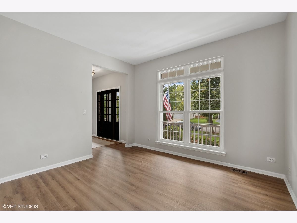
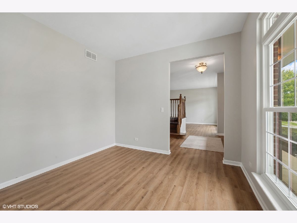
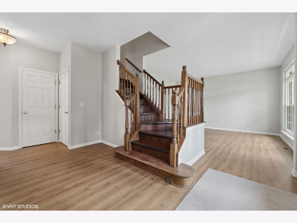
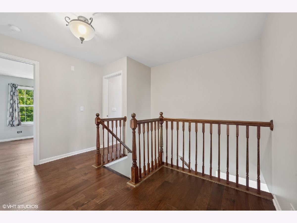
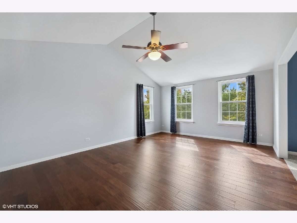
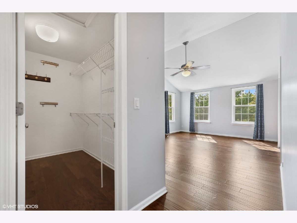
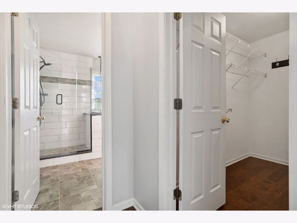
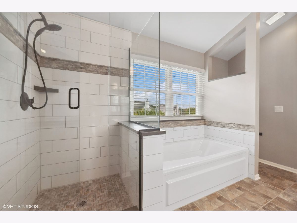
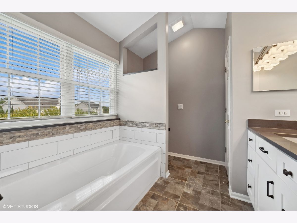
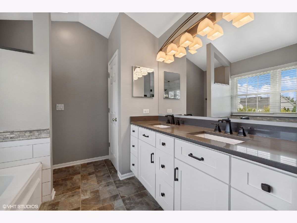
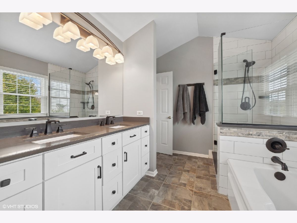
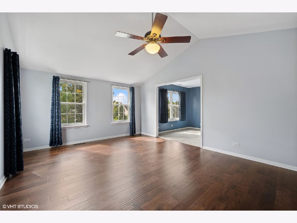
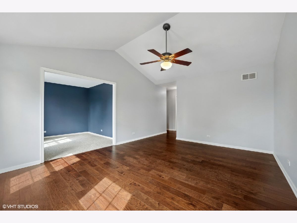
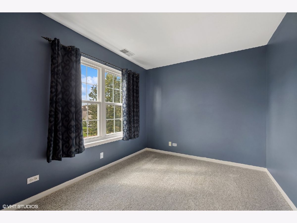
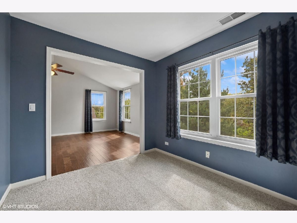
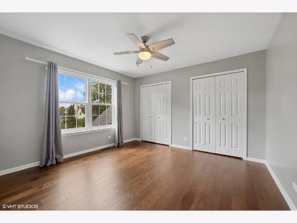
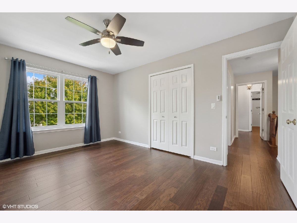
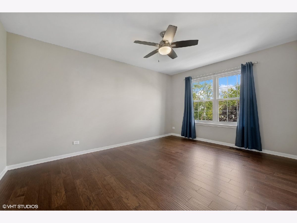
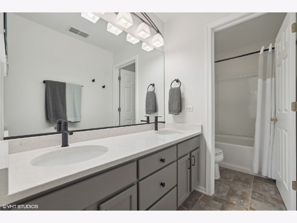
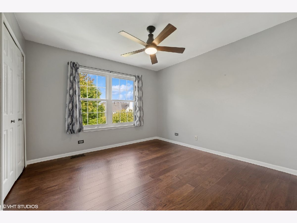
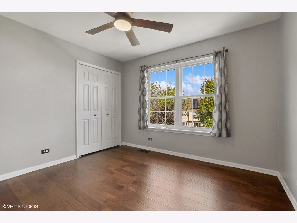
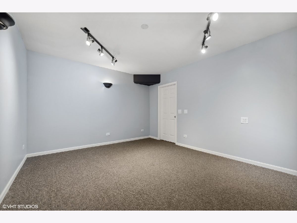
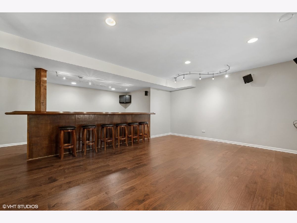
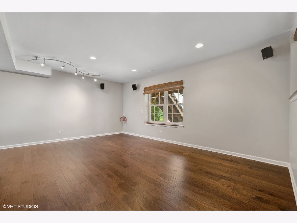
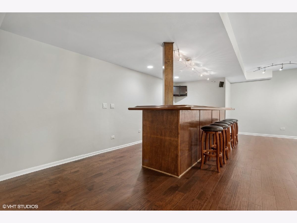
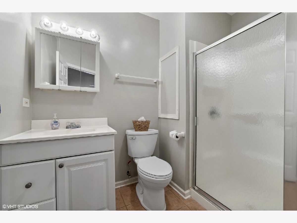
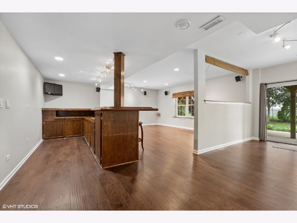
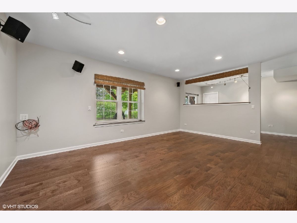
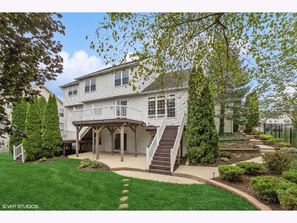
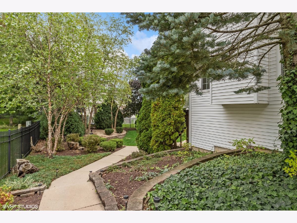
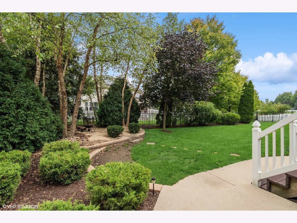
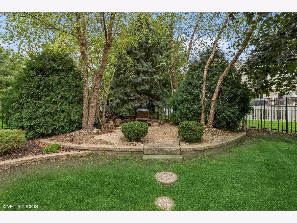
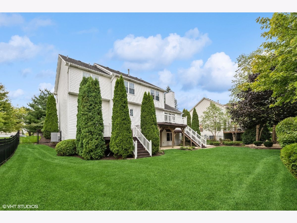
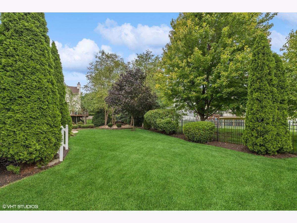
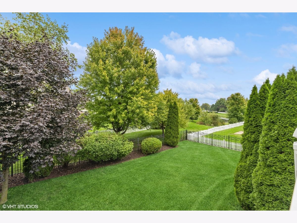
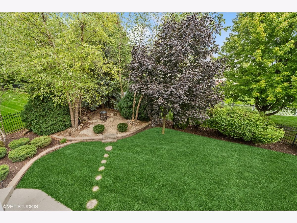
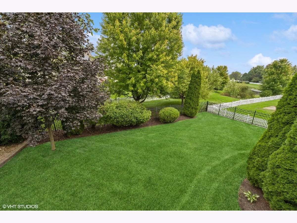
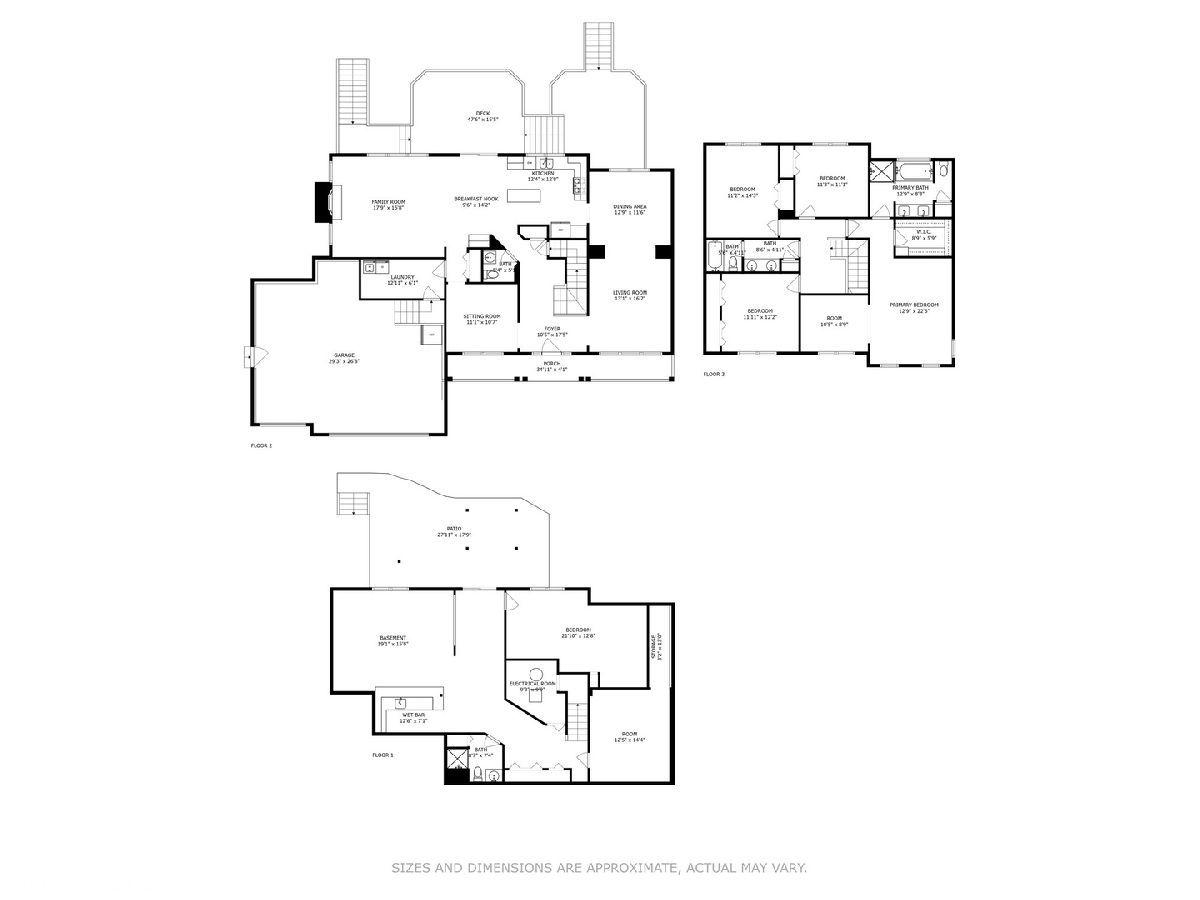
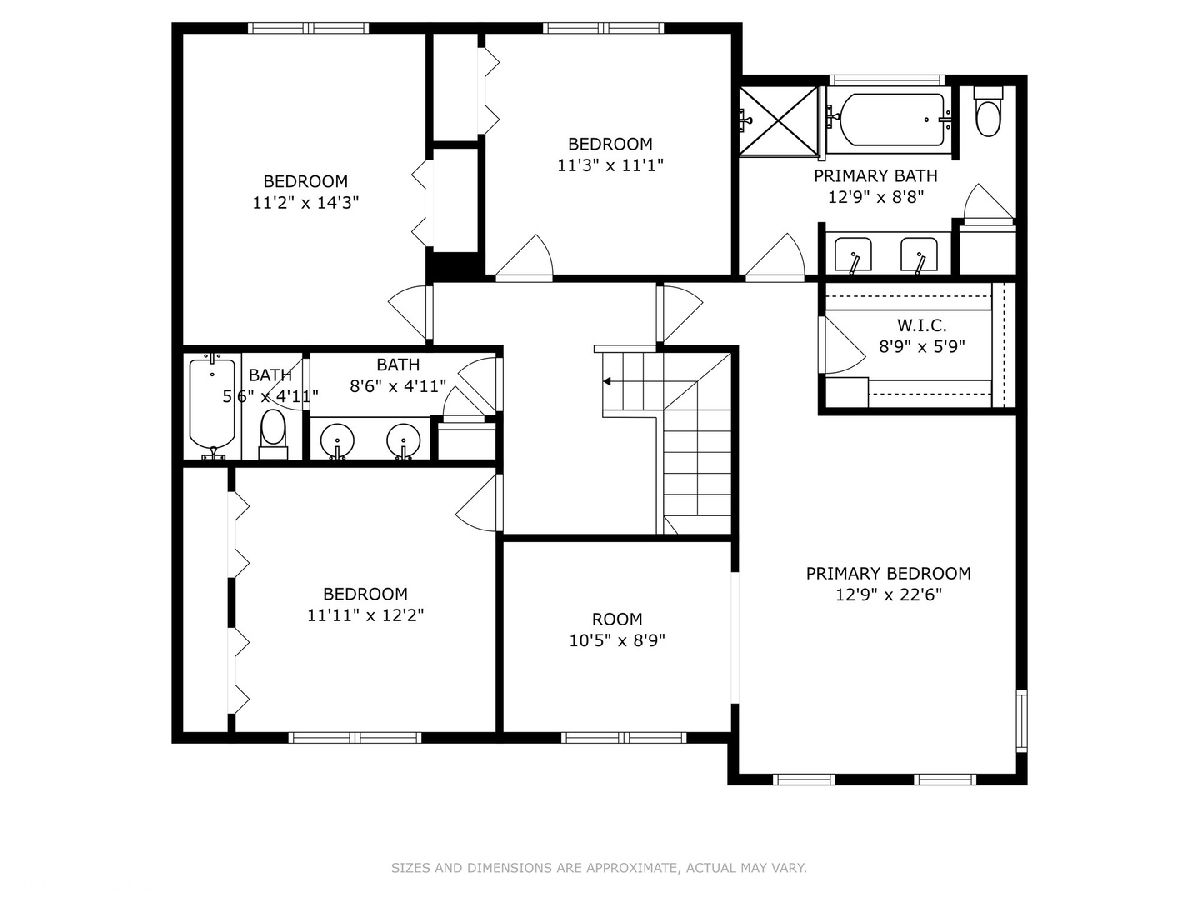
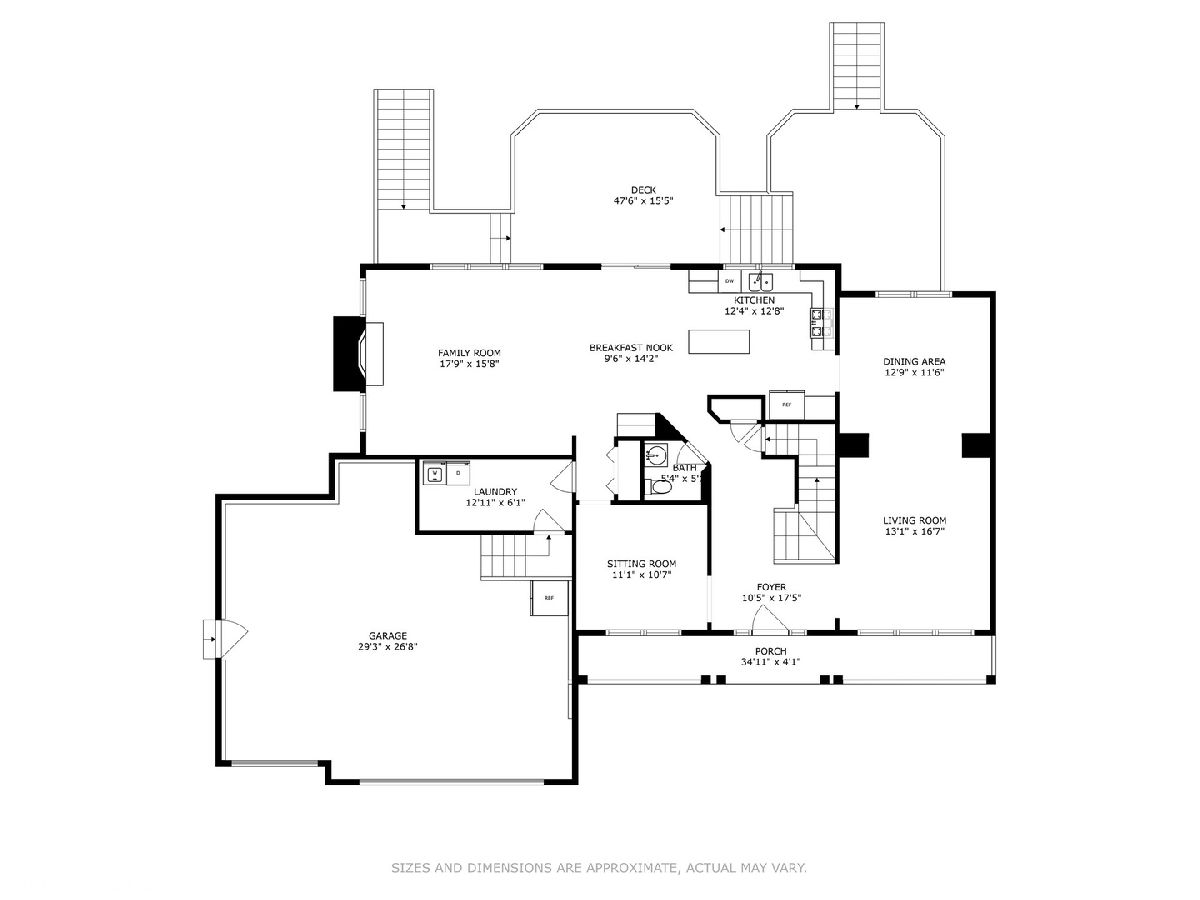
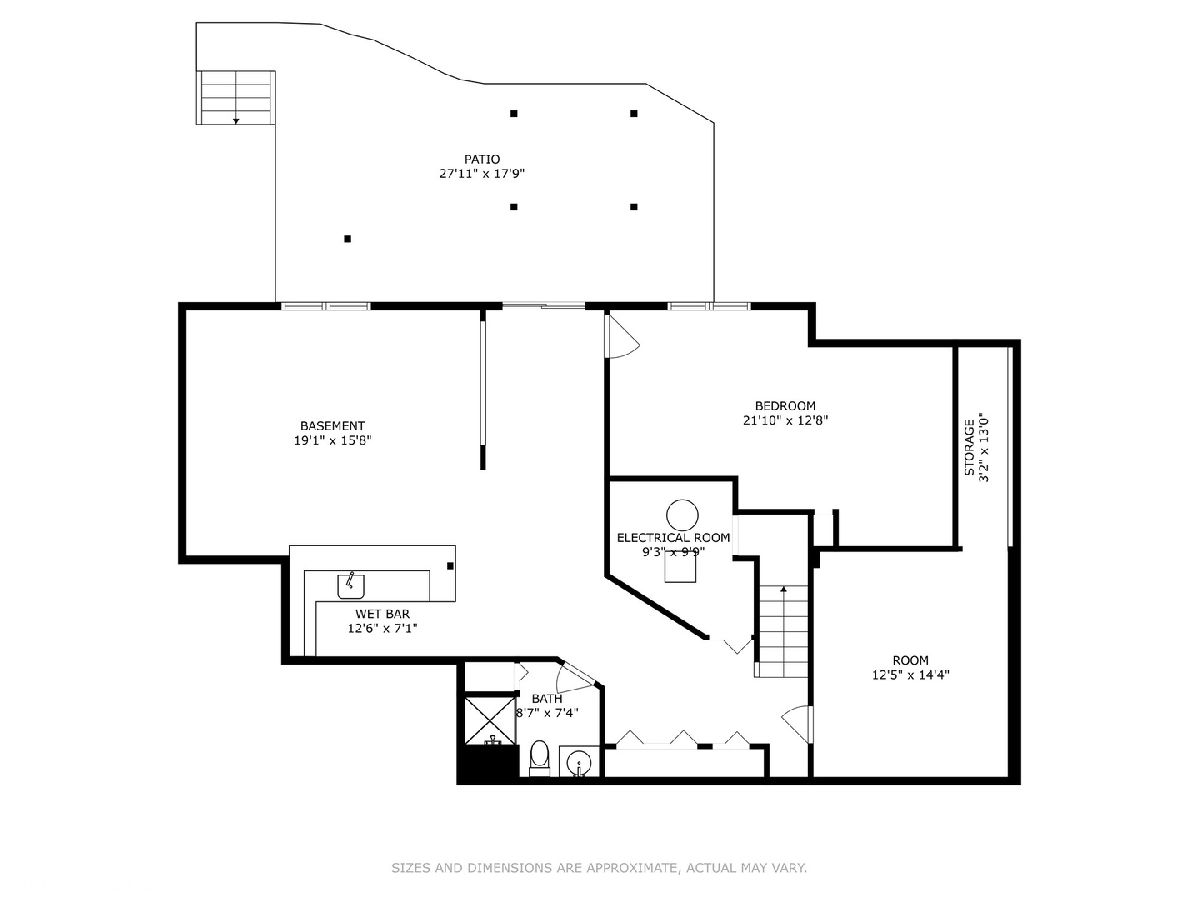
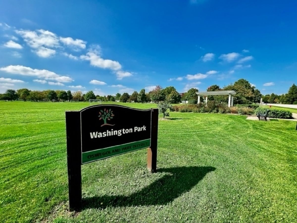
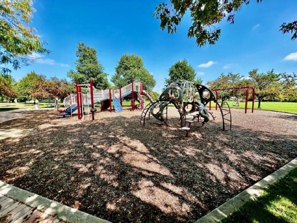
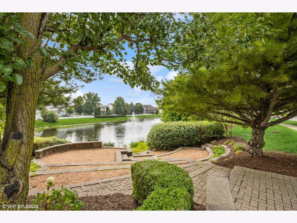
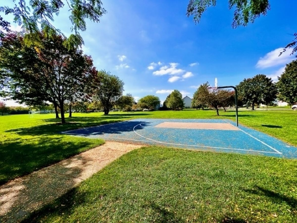
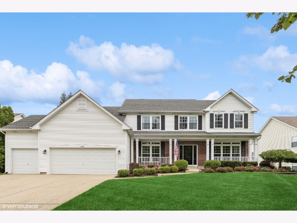
Room Specifics
Total Bedrooms: 4
Bedrooms Above Ground: 4
Bedrooms Below Ground: 0
Dimensions: —
Floor Type: —
Dimensions: —
Floor Type: —
Dimensions: —
Floor Type: —
Full Bathrooms: 4
Bathroom Amenities: —
Bathroom in Basement: 1
Rooms: —
Basement Description: Finished,Exterior Access,9 ft + pour,Walk-Up Access
Other Specifics
| 3 | |
| — | |
| — | |
| — | |
| — | |
| 90 X 125 | |
| — | |
| — | |
| — | |
| — | |
| Not in DB | |
| — | |
| — | |
| — | |
| — |
Tax History
| Year | Property Taxes |
|---|---|
| 2023 | $9,156 |
Contact Agent
Nearby Similar Homes
Nearby Sold Comparables
Contact Agent
Listing Provided By
Compass


