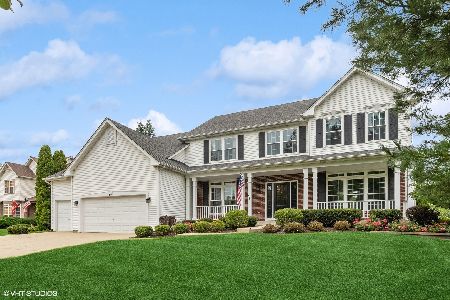314 Millstream Lane, Oswego, Illinois 60543
$276,500
|
Sold
|
|
| Status: | Closed |
| Sqft: | 2,830 |
| Cost/Sqft: | $101 |
| Beds: | 4 |
| Baths: | 3 |
| Year Built: | 2002 |
| Property Taxes: | $9,160 |
| Days On Market: | 2493 |
| Lot Size: | 0,26 |
Description
WONDERFULLY KEPT home CONVENIENTLY LOCATED close to DOWNTOWN OSWEGO with a serene WATER VIEW! Grand 2 STORY FOYER large 2830 SQUARE FOOT 4 BDRM home all STAINLESS STEEL KITCHEN, main level 9' CEILINGS some CROWN MOLDING, comfortable FAMILY RM. w/ FIREPLACE, SPACIOUS MASTER SUITE w/PRIVATE BATH including 2 VANITIES soaking tub separate shower & WALK-IN CLOSET & TRAY CEILING, many ceiling fans throughout, main level OFC/DEN W/FRENCH DOORS & beautiful built in desk/cabinets & FULL MAIN LEVEL BATH & MAIN FLR LAUNDRY w/cabinets wash sink closet and access door to COMPLETELY FENCED BACKYARD, some NEW CARPET, bedrooms 2 & 4 w/WALK-IN CLOSETS, additional living in FINISHED LOOKOUT BSMT with lots of room for a HOBBY ROOM, BRICK PAVER PATIO and WALKWAY + 2nd patio, large DEEP 3 CAR garage w/pulldown attic STORAGE, gleaming HARDWOOD FLOORS. Lawn Sprinkler sold w/home in as-is condition (not been used but believed to be fine), Seller is offering a $1,500 carpet allowance.
Property Specifics
| Single Family | |
| — | |
| Traditional | |
| 2002 | |
| Full,English | |
| — | |
| No | |
| 0.26 |
| Kendall | |
| — | |
| 250 / Annual | |
| None | |
| Public | |
| Public Sewer | |
| 10325958 | |
| 0318220016 |
Property History
| DATE: | EVENT: | PRICE: | SOURCE: |
|---|---|---|---|
| 7 Feb, 2012 | Sold | $225,000 | MRED MLS |
| 27 Dec, 2011 | Under contract | $249,900 | MRED MLS |
| 17 Nov, 2011 | Listed for sale | $249,900 | MRED MLS |
| 6 Jun, 2019 | Sold | $276,500 | MRED MLS |
| 2 May, 2019 | Under contract | $284,900 | MRED MLS |
| — | Last price change | $289,900 | MRED MLS |
| 31 Mar, 2019 | Listed for sale | $289,900 | MRED MLS |
Room Specifics
Total Bedrooms: 4
Bedrooms Above Ground: 4
Bedrooms Below Ground: 0
Dimensions: —
Floor Type: Carpet
Dimensions: —
Floor Type: Carpet
Dimensions: —
Floor Type: Carpet
Full Bathrooms: 3
Bathroom Amenities: Separate Shower,Double Sink,Soaking Tub
Bathroom in Basement: 0
Rooms: Bonus Room,Den,Foyer,Office,Recreation Room,Sewing Room,Storage
Basement Description: Finished
Other Specifics
| 3 | |
| Concrete Perimeter | |
| Asphalt | |
| Deck, Patio, Brick Paver Patio | |
| Fenced Yard,Pond(s) | |
| 91X125X88X125 | |
| Pull Down Stair | |
| Full | |
| Hardwood Floors, First Floor Laundry | |
| Double Oven, Microwave, Dishwasher, Refrigerator, Disposal, Stainless Steel Appliance(s) | |
| Not in DB | |
| Sidewalks, Street Lights, Street Paved | |
| — | |
| — | |
| Wood Burning, Attached Fireplace Doors/Screen |
Tax History
| Year | Property Taxes |
|---|---|
| 2012 | $8,443 |
| 2019 | $9,160 |
Contact Agent
Nearby Similar Homes
Nearby Sold Comparables
Contact Agent
Listing Provided By
Kettley & Company










