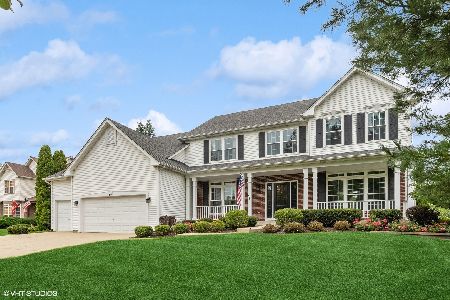411 Stonewater Lane, Oswego, Illinois 60543
$200,000
|
Sold
|
|
| Status: | Closed |
| Sqft: | 2,841 |
| Cost/Sqft: | $81 |
| Beds: | 3 |
| Baths: | 3 |
| Year Built: | 2001 |
| Property Taxes: | $8,892 |
| Days On Market: | 3750 |
| Lot Size: | 0,26 |
Description
Great looking 2 story, 3 bedroom home features, loft, full unfinished look-out basement, family room with fireplace and 3 car attached garage. The home is nicely located in the River Run subdivision in Oswego with excellent schools, parks and services.
Property Specifics
| Single Family | |
| — | |
| — | |
| 2001 | |
| Full | |
| DELANEY | |
| No | |
| 0.26 |
| Kendall | |
| River Run | |
| 250 / Annual | |
| None | |
| Public | |
| Public Sewer | |
| 09069599 | |
| 0318220028 |
Nearby Schools
| NAME: | DISTRICT: | DISTANCE: | |
|---|---|---|---|
|
Grade School
Fox Chase Elementary School |
308 | — | |
|
Middle School
Thompson Junior High School |
308 | Not in DB | |
|
High School
Oswego High School |
308 | Not in DB | |
Property History
| DATE: | EVENT: | PRICE: | SOURCE: |
|---|---|---|---|
| 26 Feb, 2016 | Sold | $200,000 | MRED MLS |
| 18 Jan, 2016 | Under contract | $229,900 | MRED MLS |
| — | Last price change | $267,800 | MRED MLS |
| 21 Oct, 2015 | Listed for sale | $267,800 | MRED MLS |
| 1 Jun, 2016 | Sold | $299,500 | MRED MLS |
| 30 Apr, 2016 | Under contract | $299,500 | MRED MLS |
| 25 Apr, 2016 | Listed for sale | $299,500 | MRED MLS |
Room Specifics
Total Bedrooms: 3
Bedrooms Above Ground: 3
Bedrooms Below Ground: 0
Dimensions: —
Floor Type: —
Dimensions: —
Floor Type: —
Full Bathrooms: 3
Bathroom Amenities: —
Bathroom in Basement: 0
Rooms: Breakfast Room,Foyer,Loft,Sitting Room
Basement Description: Unfinished
Other Specifics
| 3 | |
| — | |
| Asphalt | |
| — | |
| — | |
| 83 124 X 101 X 124 | |
| — | |
| Full | |
| — | |
| — | |
| Not in DB | |
| — | |
| — | |
| — | |
| — |
Tax History
| Year | Property Taxes |
|---|---|
| 2016 | $8,892 |
| 2016 | $8,514 |
Contact Agent
Nearby Similar Homes
Nearby Sold Comparables
Contact Agent
Listing Provided By
Coldwell Banker Residential










