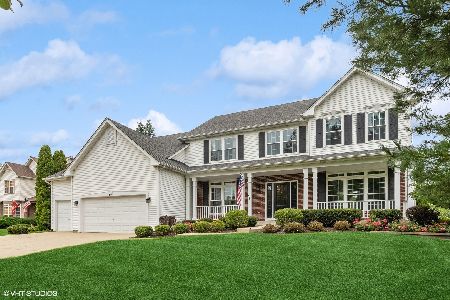411 Stonewater Lane, Oswego, Illinois 60543
$299,500
|
Sold
|
|
| Status: | Closed |
| Sqft: | 2,841 |
| Cost/Sqft: | $105 |
| Beds: | 4 |
| Baths: | 4 |
| Year Built: | 2001 |
| Property Taxes: | $8,514 |
| Days On Market: | 3563 |
| Lot Size: | 0,25 |
Description
Get ready to be wowed! Over 2800 hundred square feet PLUS full finished english basement with additional bedroom and full bath! Completely updated in todays style. Dream kitchen with 42" cabinets, subway tile backsplash, granite counters, center island and breakfast area. Family room features vaulted ceiling and wood burning fireplace. Completely remodeled baths with elegant tile work and granite counters. Wood floors, custom trim details, new carpet. Gorgeous home with great location- walk to town, river and parks! Owner is Licensed Real Estate Broker, IL.
Property Specifics
| Single Family | |
| — | |
| — | |
| 2001 | |
| Full,English | |
| DELANEY | |
| No | |
| 0.25 |
| Kendall | |
| River Run | |
| 250 / Annual | |
| None | |
| Public | |
| Public Sewer | |
| 09205125 | |
| 0318220028 |
Nearby Schools
| NAME: | DISTRICT: | DISTANCE: | |
|---|---|---|---|
|
Grade School
Fox Chase Elementary School |
308 | — | |
|
Middle School
Thompson Junior High School |
308 | Not in DB | |
|
High School
Oswego High School |
308 | Not in DB | |
Property History
| DATE: | EVENT: | PRICE: | SOURCE: |
|---|---|---|---|
| 26 Feb, 2016 | Sold | $200,000 | MRED MLS |
| 18 Jan, 2016 | Under contract | $229,900 | MRED MLS |
| — | Last price change | $267,800 | MRED MLS |
| 21 Oct, 2015 | Listed for sale | $267,800 | MRED MLS |
| 1 Jun, 2016 | Sold | $299,500 | MRED MLS |
| 30 Apr, 2016 | Under contract | $299,500 | MRED MLS |
| 25 Apr, 2016 | Listed for sale | $299,500 | MRED MLS |
Room Specifics
Total Bedrooms: 5
Bedrooms Above Ground: 4
Bedrooms Below Ground: 1
Dimensions: —
Floor Type: Carpet
Dimensions: —
Floor Type: Carpet
Dimensions: —
Floor Type: Carpet
Dimensions: —
Floor Type: —
Full Bathrooms: 4
Bathroom Amenities: Separate Shower,Double Sink,Soaking Tub
Bathroom in Basement: 1
Rooms: Bedroom 5,Breakfast Room,Den,Recreation Room,Sitting Room
Basement Description: Finished
Other Specifics
| 3 | |
| Concrete Perimeter | |
| Asphalt | |
| Deck, Porch, Storms/Screens | |
| — | |
| 81X125X98X125 | |
| — | |
| Full | |
| Vaulted/Cathedral Ceilings, Wood Laminate Floors, First Floor Laundry | |
| Range, Microwave, Dishwasher, Refrigerator, Washer, Dryer, Disposal, Stainless Steel Appliance(s) | |
| Not in DB | |
| Sidewalks, Street Lights, Street Paved | |
| — | |
| — | |
| Wood Burning |
Tax History
| Year | Property Taxes |
|---|---|
| 2016 | $8,892 |
| 2016 | $8,514 |
Contact Agent
Nearby Similar Homes
Nearby Sold Comparables
Contact Agent
Listing Provided By
john greene, Realtor










