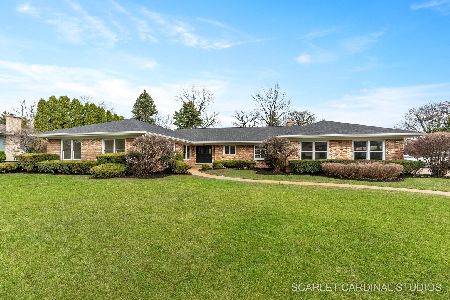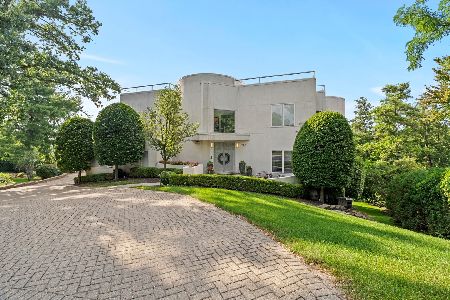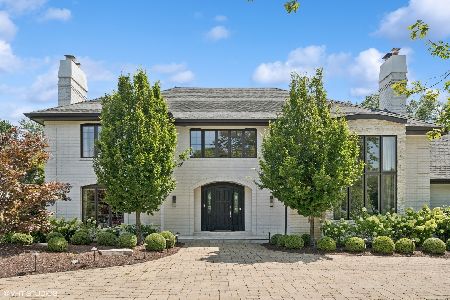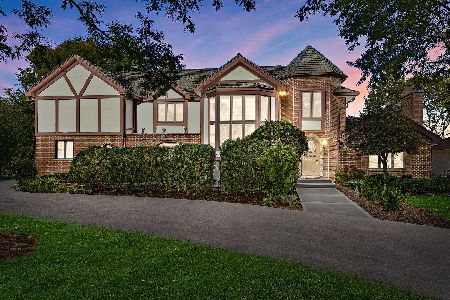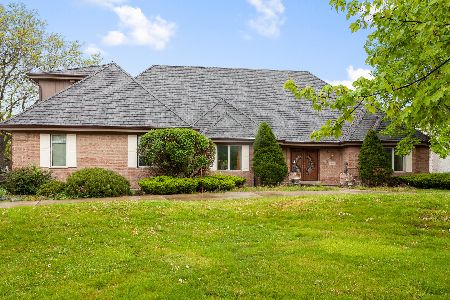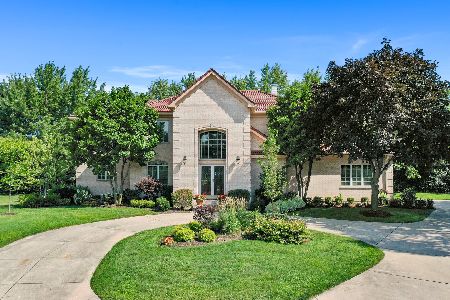316 Trinity Lane, Oak Brook, Illinois 60523
$1,360,000
|
Sold
|
|
| Status: | Closed |
| Sqft: | 4,120 |
| Cost/Sqft: | $337 |
| Beds: | 4 |
| Baths: | 5 |
| Year Built: | 1989 |
| Property Taxes: | $12,517 |
| Days On Market: | 3841 |
| Lot Size: | 0,00 |
Description
English Country in Design, "Wendell" Built, 2 Story with Spacious, First Floor Master Retreat! Beautiful Formal Gardens and Amazing Views of the Lake with Expansive Green Space. Two Story Marble Foyer featuring Decorative Columns, Walls of Windows, opens to Beautiful Formal Rooms for Entertaining. Huge Family Room has Custom Built-In Cabinetry, Vaulted Ceiling, Two Story Stone Cut Marble Fireplace and Access to the Rear Paver Brick Patio. The Dining Room has an Adjacent Butlers Pantry with Ample Storage Cabinets, Bar Sink and Serving Counter. The Library shows Walls of Pecan Judges Paneling, Architectural Built-Ins, French Doors and Charming Fireplace. The Chefs Kitchen with Stainless Steel Appliances has 42 Inch Cabinetry, Center Cooking Island and 10 Foot Serving Peninsula. The Kitchen is also Enhanced by an Adjoining, oversized, Breakfast Room with Large Planning Desk Area, Bay Window and Sun Room with Dome Ceiling. Rare to Find a 3000 Sq. Ft. Unfinished LL with High Ceilings!
Property Specifics
| Single Family | |
| — | |
| — | |
| 1989 | |
| Full | |
| — | |
| Yes | |
| — |
| Du Page | |
| Trinity Lakes | |
| 775 / Annual | |
| Insurance,Lake Rights | |
| Lake Michigan | |
| Public Sewer | |
| 09022186 | |
| 0634104016 |
Nearby Schools
| NAME: | DISTRICT: | DISTANCE: | |
|---|---|---|---|
|
Grade School
Brook Forest Elementary School |
53 | — | |
|
High School
Hinsdale Central High School |
86 | Not in DB | |
Property History
| DATE: | EVENT: | PRICE: | SOURCE: |
|---|---|---|---|
| 22 Oct, 2015 | Sold | $1,360,000 | MRED MLS |
| 29 Aug, 2015 | Under contract | $1,389,000 | MRED MLS |
| 26 Aug, 2015 | Listed for sale | $1,389,000 | MRED MLS |
Room Specifics
Total Bedrooms: 4
Bedrooms Above Ground: 4
Bedrooms Below Ground: 0
Dimensions: —
Floor Type: Carpet
Dimensions: —
Floor Type: Carpet
Dimensions: —
Floor Type: Carpet
Full Bathrooms: 5
Bathroom Amenities: Whirlpool,Separate Shower,Double Sink
Bathroom in Basement: 0
Rooms: Breakfast Room,Foyer,Library,Sitting Room,Sun Room
Basement Description: Unfinished
Other Specifics
| 3 | |
| Concrete Perimeter | |
| Brick,Concrete | |
| Patio, Brick Paver Patio, Storms/Screens | |
| — | |
| 92X198X138X188 | |
| Unfinished | |
| Full | |
| Vaulted/Cathedral Ceilings, Bar-Dry, Hardwood Floors, First Floor Bedroom, First Floor Laundry, First Floor Full Bath | |
| Double Oven, Microwave, Dishwasher, High End Refrigerator, Washer, Dryer, Disposal, Trash Compactor, Stainless Steel Appliance(s) | |
| Not in DB | |
| Street Lights, Street Paved | |
| — | |
| — | |
| Wood Burning, Gas Log |
Tax History
| Year | Property Taxes |
|---|---|
| 2015 | $12,517 |
Contact Agent
Nearby Similar Homes
Nearby Sold Comparables
Contact Agent
Listing Provided By
Coldwell Banker Residential

