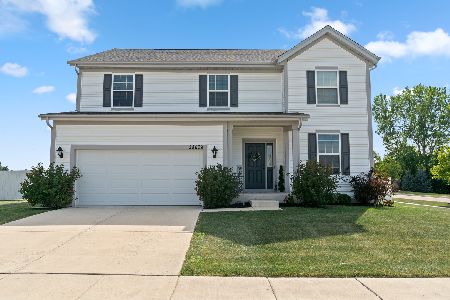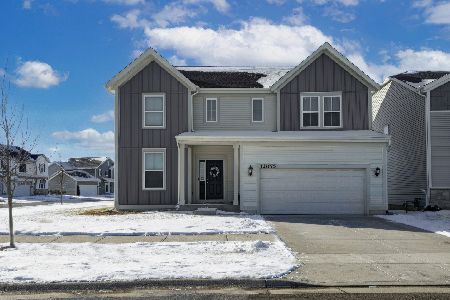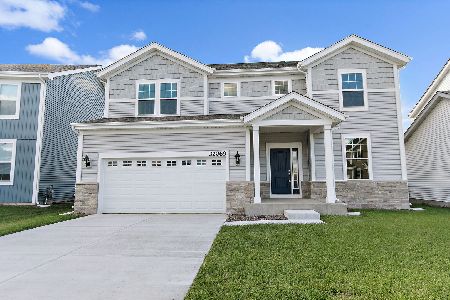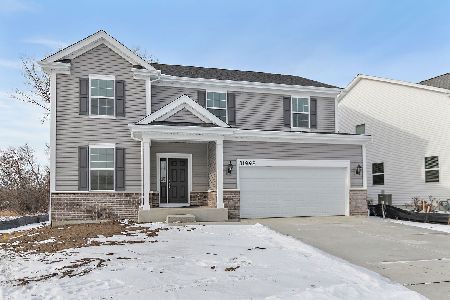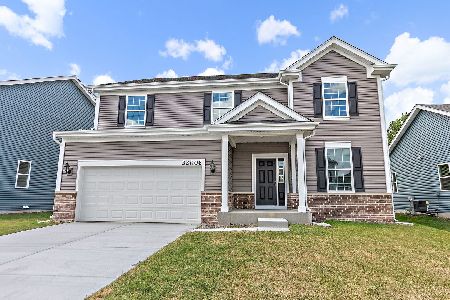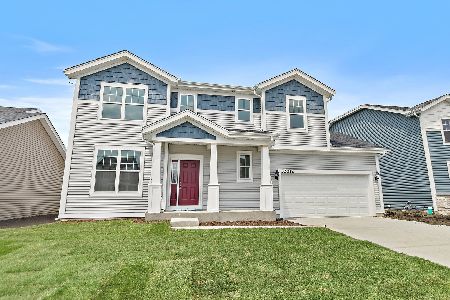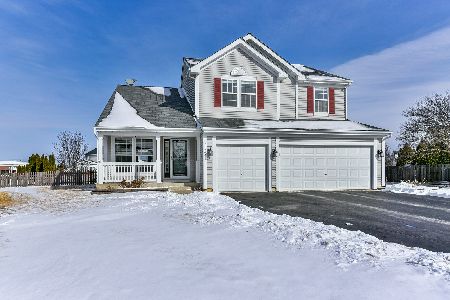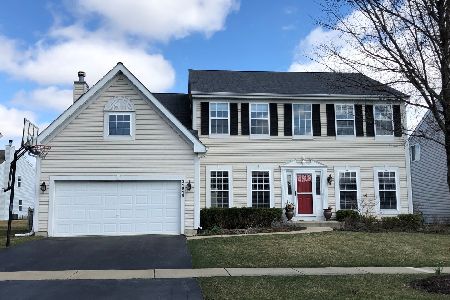31654 Jennifer Lane, Lakemoor, Illinois 60051
$280,000
|
Sold
|
|
| Status: | Closed |
| Sqft: | 2,500 |
| Cost/Sqft: | $116 |
| Beds: | 4 |
| Baths: | 4 |
| Year Built: | 2003 |
| Property Taxes: | $7,695 |
| Days On Market: | 2130 |
| Lot Size: | 0,22 |
Description
Cul sac location, Hardwood floors, Cathedral/vaulted ceilings w/skylights & 9' ceiling 1st fl, 6 panel white doors & trim throughout, 2" blinds, decorator fixtures, Bright front living room w/volume ceil & hardwood floor flows into the dining room w/designer chandelier, hardwood floor & granite pass through to Family room w/vaulted ceiling, fireplace w/designer mantle & ceramic surround,gas logs & glass doors, hardwood flr & transom windows. Open gourmet kitchen w/upgraded bay window eat in area & sliders to backyard, loads of cabinets & pantry closet. 1" custom granite counters, island & plan desk, upgraded appliances stainless steel refrigerator & dishwasher, adjacent 1st floor office w/plush neutral carpet. Master Suite w/walk in closet & luxury master bath: new fixtures, double sink vanity area, separate shower & soaking tub, 3 additional large bedrooms w/plush neutral carpet and bonus 14' loft overlooking family room. Professionally finished basement with 3rd full spa bath w/decorator tile & clear glass shower, entertainment area boasts granite wet bar, designer fixtures & custom cabinets for storage. Rec room area has recessed lighting and study/ office area with built in desk & custom cabinets. 1st fl laundry/mud room w/easy access to 3 car garage. Backyard fenced w/paver brick patio & sidewalk. Storage shed for additional space. Premium location across the street from the park.
Property Specifics
| Single Family | |
| — | |
| — | |
| 2003 | |
| Full | |
| — | |
| No | |
| 0.22 |
| Lake | |
| The Pines Of Lakemoor | |
| 40 / Monthly | |
| Other | |
| Public | |
| Public Sewer | |
| 10678326 | |
| 09041140190000 |
Nearby Schools
| NAME: | DISTRICT: | DISTANCE: | |
|---|---|---|---|
|
Grade School
Robert Crown Elementary School |
118 | — | |
|
Middle School
Matthews Middle School |
118 | Not in DB | |
|
High School
Wauconda Comm High School |
118 | Not in DB | |
Property History
| DATE: | EVENT: | PRICE: | SOURCE: |
|---|---|---|---|
| 26 Jun, 2020 | Sold | $280,000 | MRED MLS |
| 18 Apr, 2020 | Under contract | $289,500 | MRED MLS |
| 27 Mar, 2020 | Listed for sale | $289,500 | MRED MLS |
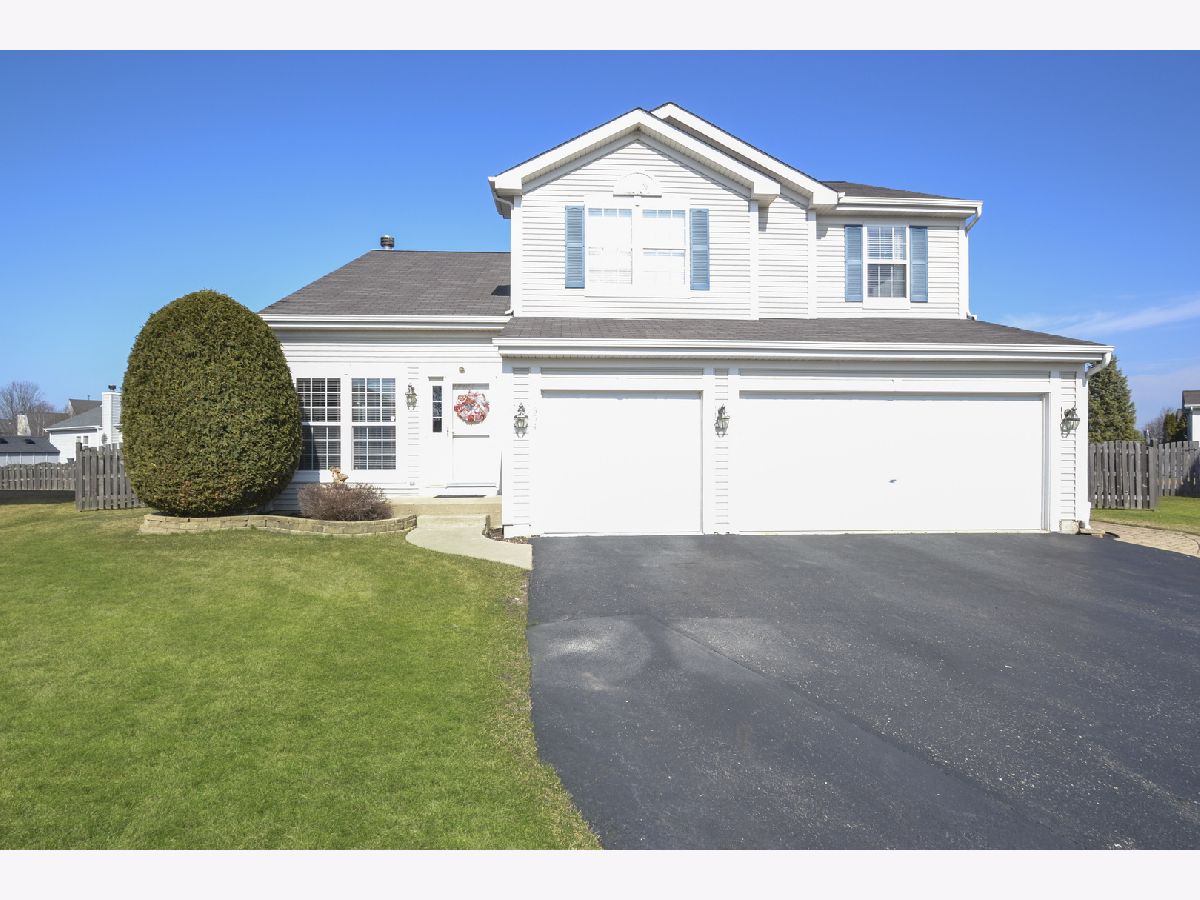
Room Specifics
Total Bedrooms: 4
Bedrooms Above Ground: 4
Bedrooms Below Ground: 0
Dimensions: —
Floor Type: Carpet
Dimensions: —
Floor Type: Carpet
Dimensions: —
Floor Type: Carpet
Full Bathrooms: 4
Bathroom Amenities: Separate Shower,Double Sink,Soaking Tub
Bathroom in Basement: 1
Rooms: Loft,Office,Walk In Closet,Recreation Room,Storage,Bonus Room
Basement Description: Finished
Other Specifics
| 3 | |
| — | |
| Asphalt | |
| Patio, Porch, Brick Paver Patio, Storms/Screens | |
| Cul-De-Sac,Fenced Yard | |
| 125 X 125 X 124 X 41 | |
| — | |
| Full | |
| Vaulted/Cathedral Ceilings, Skylight(s), Bar-Wet, Hardwood Floors, First Floor Laundry, Built-in Features, Walk-In Closet(s) | |
| Range, Microwave, Dishwasher, Refrigerator, Disposal | |
| Not in DB | |
| Park, Lake, Curbs, Sidewalks, Street Paved | |
| — | |
| — | |
| Gas Log |
Tax History
| Year | Property Taxes |
|---|---|
| 2020 | $7,695 |
Contact Agent
Nearby Similar Homes
Nearby Sold Comparables
Contact Agent
Listing Provided By
Coldwell Banker Realty

