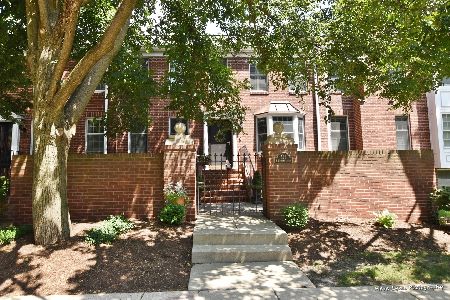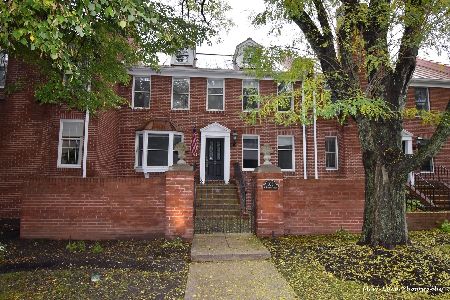317 7th Street, Geneva, Illinois 60134
$598,000
|
Sold
|
|
| Status: | Closed |
| Sqft: | 2,280 |
| Cost/Sqft: | $267 |
| Beds: | 4 |
| Baths: | 4 |
| Year Built: | 1982 |
| Property Taxes: | $14,549 |
| Days On Market: | 1494 |
| Lot Size: | 0,00 |
Description
A Floor Plan Designed for Today, combined with High End Craftsmanship. Presents a 3 to 4 Bedroom In-Town Townhome with 4 Baths rarely seen in the Fox Valley Market Place. From Rare Tigerwood Brazilian Cherry Wood Flooring, to an Abundance of Carrera Marble in the Baths, Double Crown Ceilings adorn many rooms to even the Commercial Garage Door Opener with a backup system....Everything has been Changed or Re-Imagined! This Townhome has awesome Flexibility a Dining Room today but a 1st Floor Bedroom with Closet and on-suite Private Full Bath make for a perfect In-Law Arrangement. The Living Room has been opened, restricting walls removed and can easily be a Living Room and Dining Room Combination! No Barriers between the Gracious Family Room and the Dream Kitchen. The Kitchen and Family Room share Travertine Limestone Floors and a Black Quartz Surrounds the Gas Log Fireplace. Check out the closet in the Family Room which opens to a Built-in Bar! The Kitchen is truly Magnificent, what's not to like about the Custom Hand Made Cherry Cabinets built in Indiana by a well-known Cabinetmaker. All Thermador Appliances, Granite Countertops, undermount lighting, in Cabinet lighting, up-lighting above cabinets and a dynamic Island with Cabinets storage on both sides. All the 4 Baths have been redone and the space redesigned. Seeing is Believing when you observe the truly Spectacular Master Bath. The second-floor guest bedroom has new carpet, closet organizer and a Barn Door Entrance to the on-suite guest bathroom! The English Lower Level has a Den/Recreation Room, Bedroom and a bathroom with a shower! In the Laundry Room, you will enjoy folding clothes on a custom Craftsman White Cabinet with quartz countertop. Help yourself to a hard candy from the array of candy jars! All granite floors, a Farm style, deep stainless-steel sink, and a barn door entry with chalkboard. Oversized 2.5 garage with new back door entrance with convenient mail slot. Walk to Downtown Geneva, the New Library, or Enjoy your morning coffee on your East Facing Balcony and your Evening Wine on your west facing front Courtyard. Enjoy the 3D tour of your new home!
Property Specifics
| Condos/Townhomes | |
| 3 | |
| — | |
| 1982 | |
| — | |
| — | |
| No | |
| — |
| Kane | |
| — | |
| 475 / Monthly | |
| — | |
| — | |
| — | |
| 11291168 | |
| 1203383024 |
Nearby Schools
| NAME: | DISTRICT: | DISTANCE: | |
|---|---|---|---|
|
Grade School
Williamsburg Elementary School |
304 | — | |
|
Middle School
Geneva Middle School |
304 | Not in DB | |
|
High School
Geneva Community High School |
304 | Not in DB | |
Property History
| DATE: | EVENT: | PRICE: | SOURCE: |
|---|---|---|---|
| 11 Apr, 2022 | Sold | $598,000 | MRED MLS |
| 23 Feb, 2022 | Under contract | $609,875 | MRED MLS |
| — | Last price change | $613,895 | MRED MLS |
| 17 Dec, 2021 | Listed for sale | $613,895 | MRED MLS |
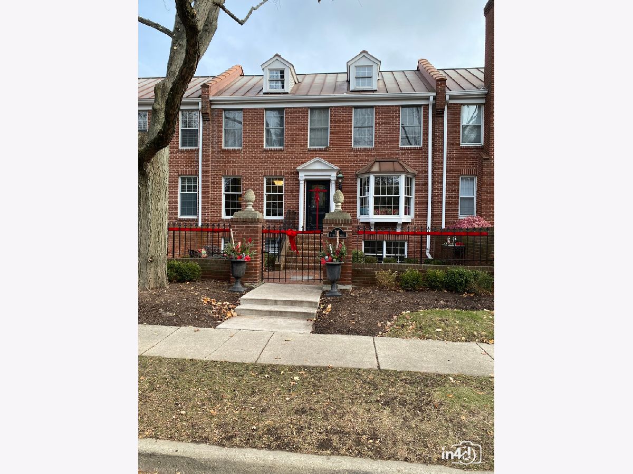
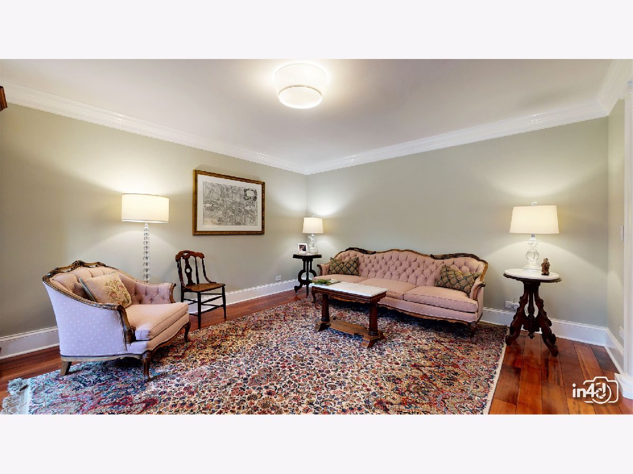
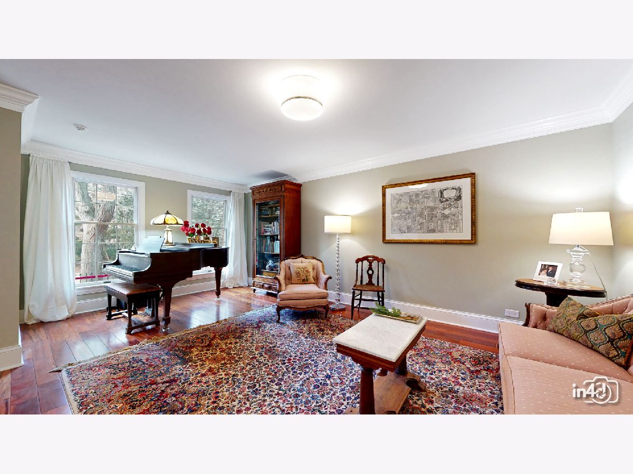

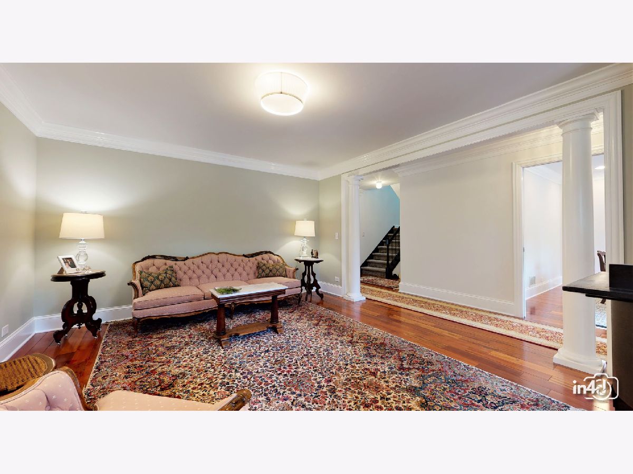






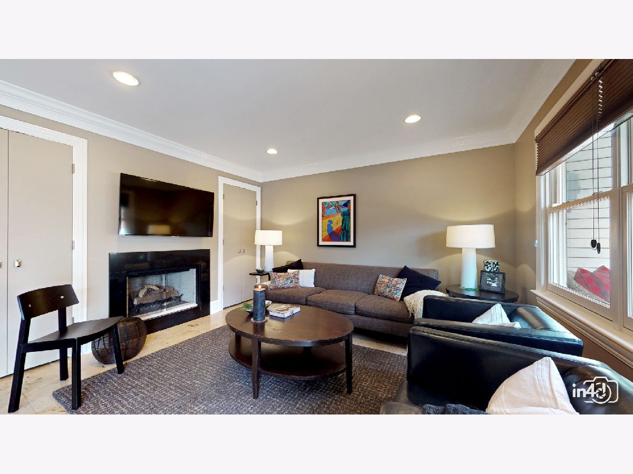




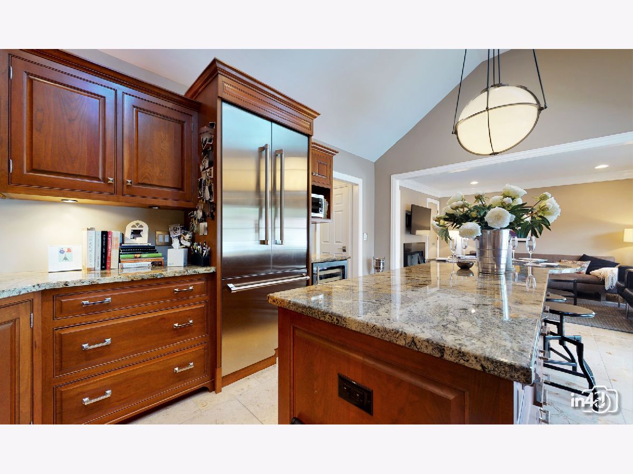



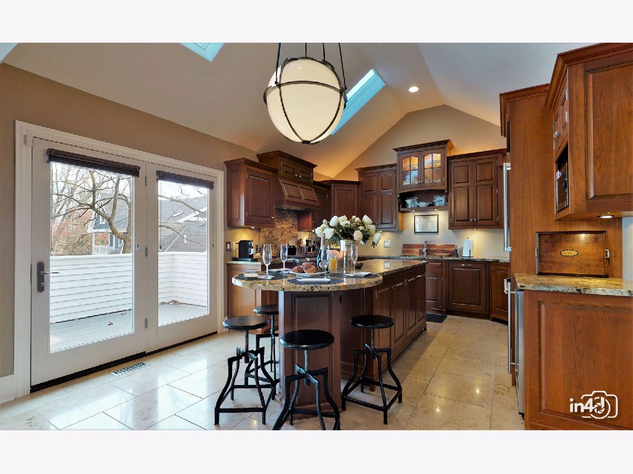












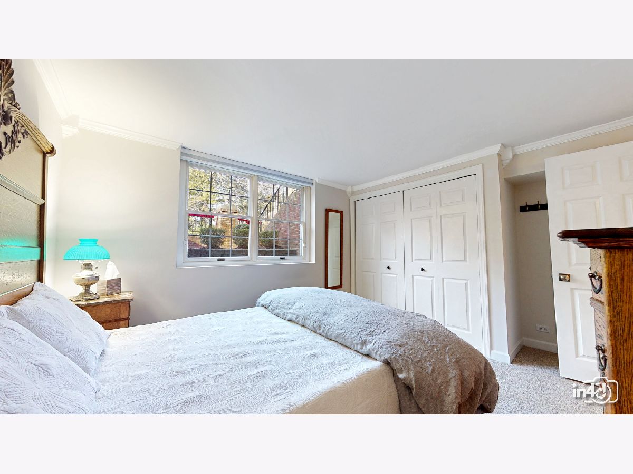
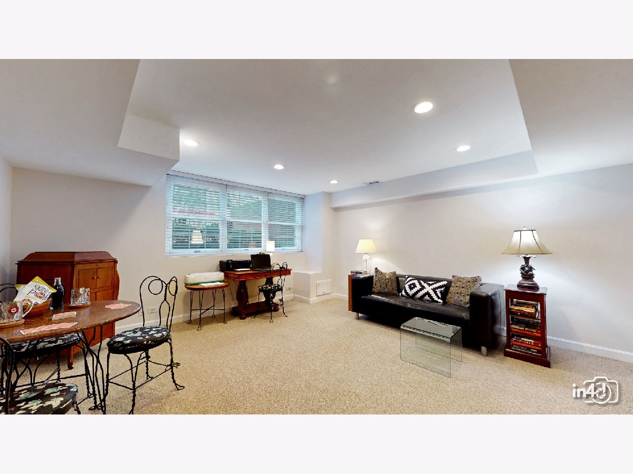
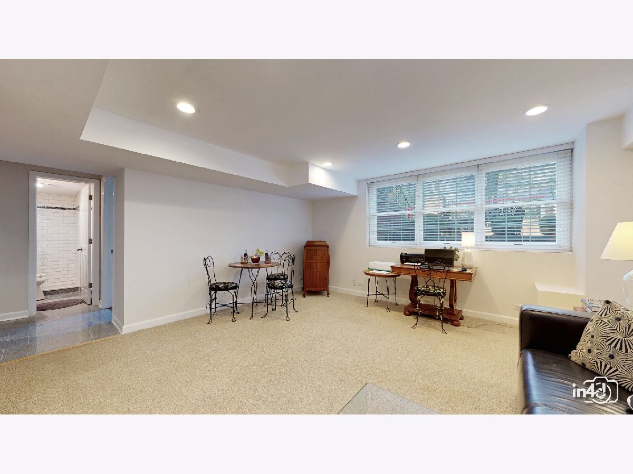

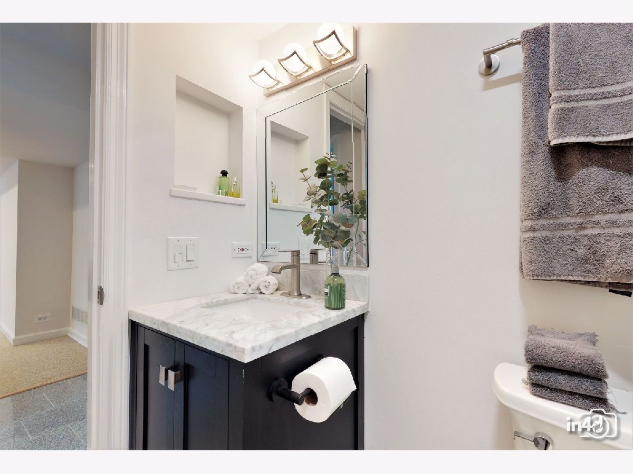





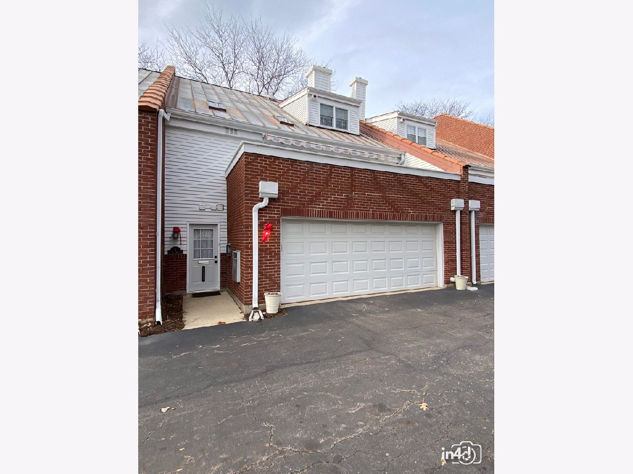


Room Specifics
Total Bedrooms: 4
Bedrooms Above Ground: 4
Bedrooms Below Ground: 0
Dimensions: —
Floor Type: —
Dimensions: —
Floor Type: —
Dimensions: —
Floor Type: —
Full Bathrooms: 4
Bathroom Amenities: Full Body Spray Shower
Bathroom in Basement: 1
Rooms: —
Basement Description: Finished
Other Specifics
| 2.5 | |
| — | |
| Asphalt,Shared,Off Alley | |
| — | |
| — | |
| 0 | |
| — | |
| — | |
| — | |
| — | |
| Not in DB | |
| — | |
| — | |
| — | |
| — |
Tax History
| Year | Property Taxes |
|---|---|
| 2022 | $14,549 |
Contact Agent
Nearby Similar Homes
Nearby Sold Comparables
Contact Agent
Listing Provided By
Baird & Warner


