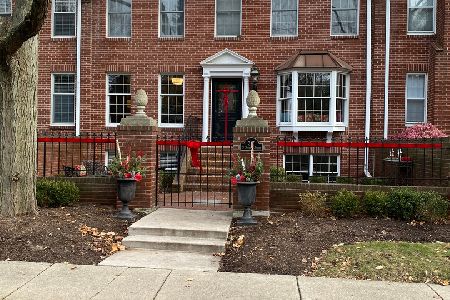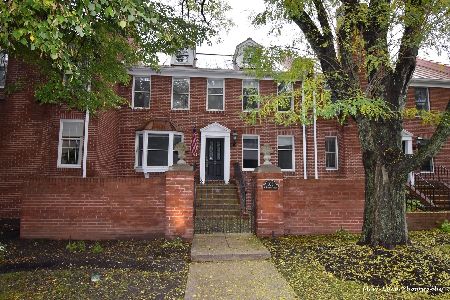323 7th Street, Geneva, Illinois 60134
$460,000
|
Sold
|
|
| Status: | Closed |
| Sqft: | 2,280 |
| Cost/Sqft: | $208 |
| Beds: | 3 |
| Baths: | 4 |
| Year Built: | 1980 |
| Property Taxes: | $14,766 |
| Days On Market: | 1877 |
| Lot Size: | 0,00 |
Description
Rarely available "Mews" Brick Townhome is located in the Heart of Downtown Geneva. Just blocks from Historic Third St offering Shopping, Dining, Festivals and Metra. Enjoy the private courtyard with a variety of plantings,new stone pavers or entertaining on the large deck off kitchen with a new Sunsetter Awning. A mahogany paneled foyer welcomes you.You will find vaulted ceilings, custom built ins, mesquite herringbone floors, New Zealand wool carpet on stairs and skylights with new shades installed. Three floors offering spacious living areas,a bright sunny kitchen w/all SS appliances(2016) a main floor office, living room with fireplace and library nook and a spacious dining room. Oversized 2.5 car garage with plenty of storage. New Furnace 2018. This Classic and Timeless Design will NEVER go out of Style!
Property Specifics
| Condos/Townhomes | |
| 2 | |
| — | |
| 1980 | |
| English | |
| BRICK TOWNHOME | |
| No | |
| — |
| Kane | |
| — | |
| 475 / Monthly | |
| Insurance,Exterior Maintenance,Lawn Care,Snow Removal | |
| Public | |
| Public Sewer | |
| 10943178 | |
| 1203383026 |
Nearby Schools
| NAME: | DISTRICT: | DISTANCE: | |
|---|---|---|---|
|
Grade School
Williamsburg Elementary School |
304 | — | |
|
Middle School
Geneva Middle School |
304 | Not in DB | |
|
High School
Geneva Community High School |
304 | Not in DB | |
Property History
| DATE: | EVENT: | PRICE: | SOURCE: |
|---|---|---|---|
| 19 May, 2016 | Sold | $477,500 | MRED MLS |
| 24 Mar, 2016 | Under contract | $499,900 | MRED MLS |
| 10 Mar, 2016 | Listed for sale | $499,900 | MRED MLS |
| 20 Jan, 2021 | Sold | $460,000 | MRED MLS |
| 13 Dec, 2020 | Under contract | $475,000 | MRED MLS |
| 30 Nov, 2020 | Listed for sale | $475,000 | MRED MLS |
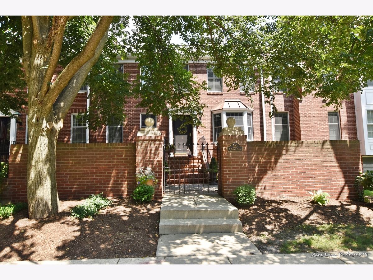
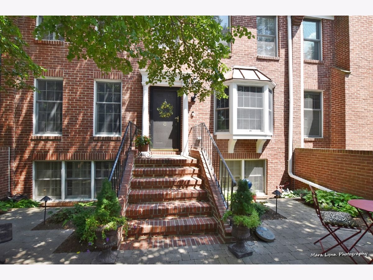
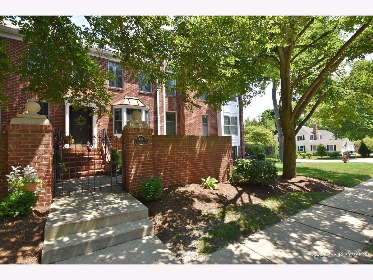
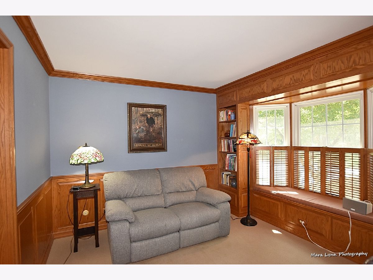
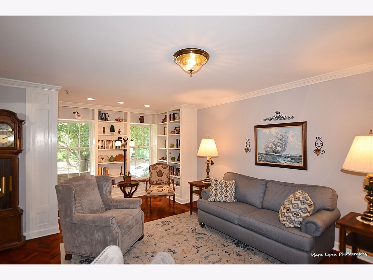
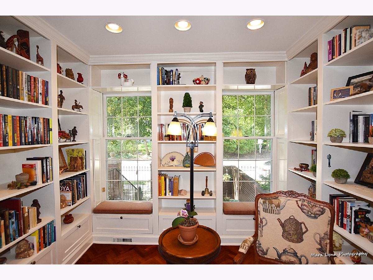
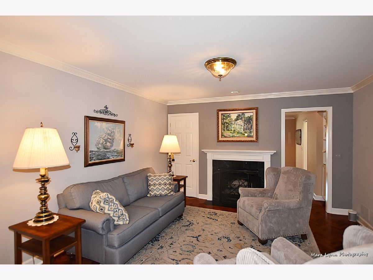
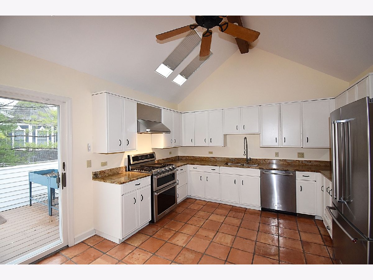
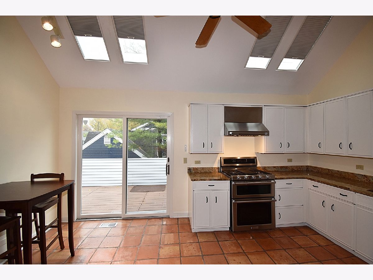
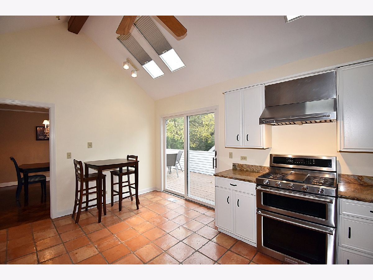
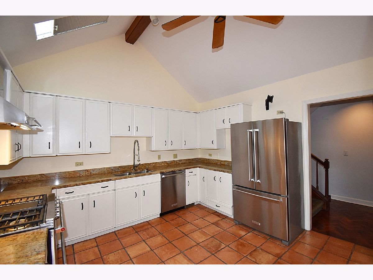
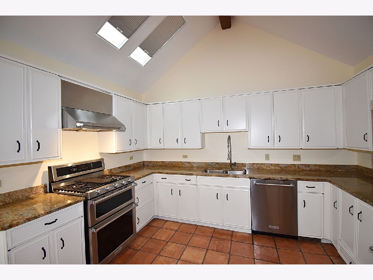
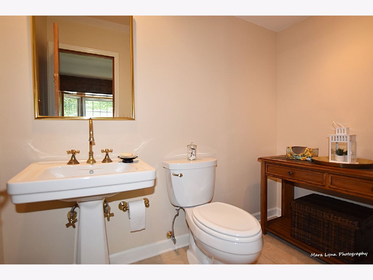
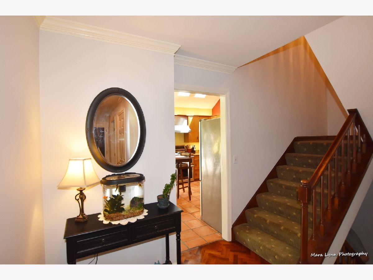
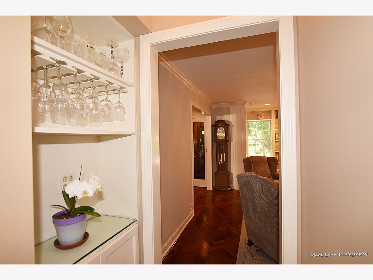
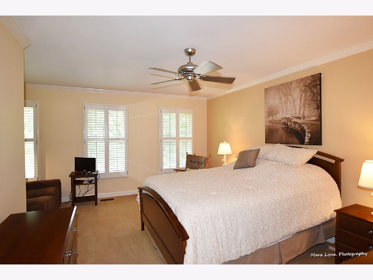
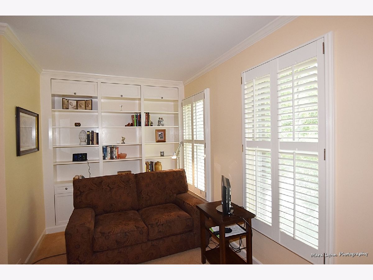
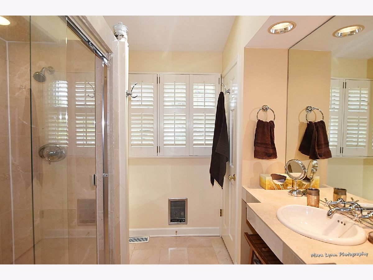
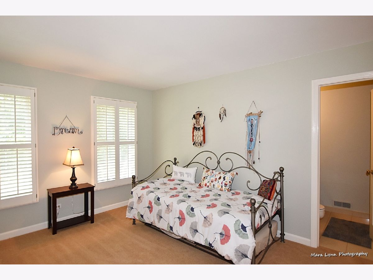
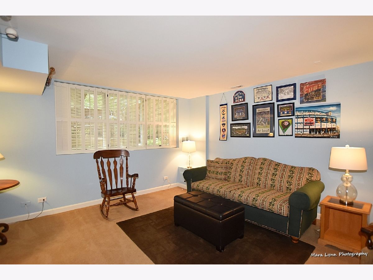
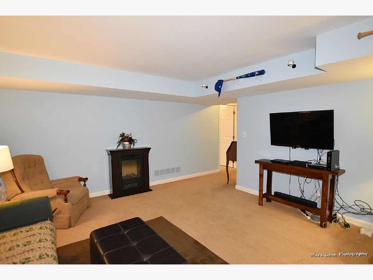
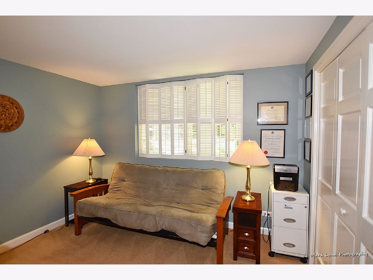
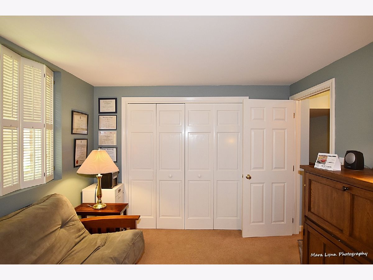
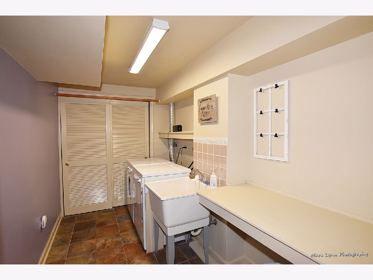
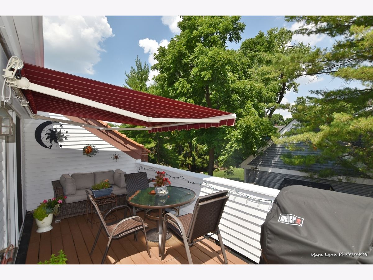
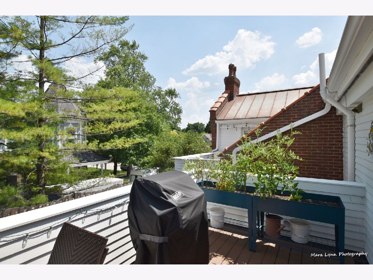
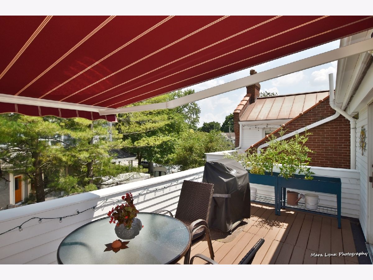
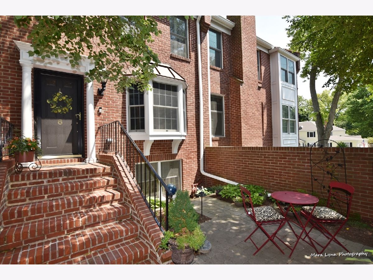
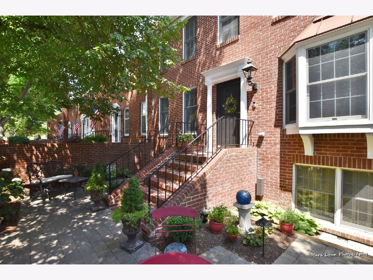
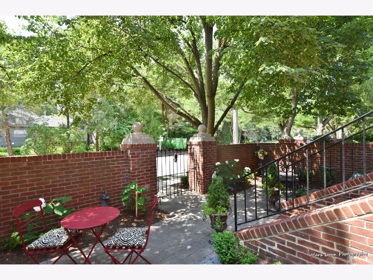
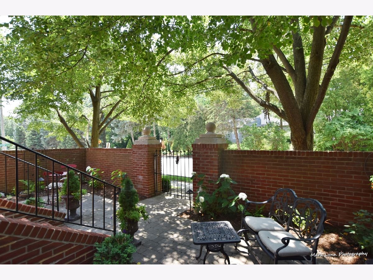
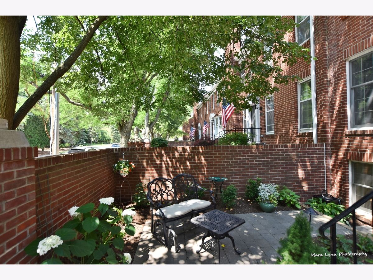
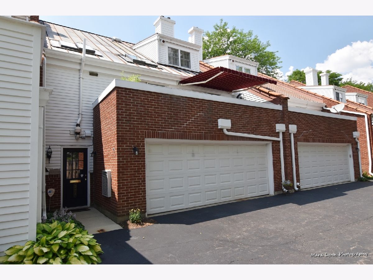
Room Specifics
Total Bedrooms: 3
Bedrooms Above Ground: 3
Bedrooms Below Ground: 0
Dimensions: —
Floor Type: Carpet
Dimensions: —
Floor Type: Carpet
Full Bathrooms: 4
Bathroom Amenities: —
Bathroom in Basement: 1
Rooms: Den
Basement Description: Finished
Other Specifics
| 2.5 | |
| Concrete Perimeter | |
| Asphalt | |
| Balcony, Patio, Brick Paver Patio, Cable Access | |
| Mature Trees | |
| 0 | |
| — | |
| Full | |
| Vaulted/Cathedral Ceilings, Skylight(s), Hardwood Floors, Laundry Hook-Up in Unit, Storage, Built-in Features, Walk-In Closet(s), Bookcases | |
| Range, Dishwasher, Refrigerator, Washer, Dryer, Disposal, Stainless Steel Appliance(s), Water Purifier Rented | |
| Not in DB | |
| — | |
| — | |
| — | |
| Wood Burning, Gas Starter |
Tax History
| Year | Property Taxes |
|---|---|
| 2016 | $14,129 |
| 2021 | $14,766 |
Contact Agent
Nearby Similar Homes
Nearby Sold Comparables
Contact Agent
Listing Provided By
Kettley & Co. Inc. - Batavia


