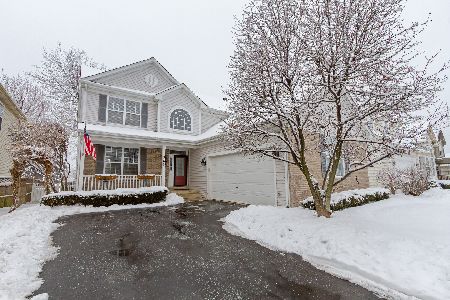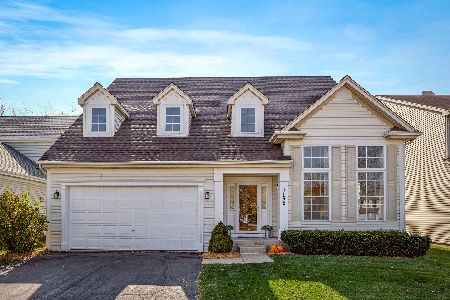3174 Larrabee Drive, Geneva, Illinois 60134
$530,000
|
Sold
|
|
| Status: | Closed |
| Sqft: | 2,190 |
| Cost/Sqft: | $251 |
| Beds: | 4 |
| Baths: | 4 |
| Year Built: | 1999 |
| Property Taxes: | $10,646 |
| Days On Market: | 264 |
| Lot Size: | 0,00 |
Description
Step inside and experience this beautifully designed home where thoughtful updates and comfortable living come together. The inviting living room seamlessly connects to the dining area, creating an ideal space for gatherings. The open-concept kitchen overlooks the cozy family room, complete with a gas fireplace for those relaxing evenings. The kitchen itself impresses with stainless steel appliances, an island with a breakfast bar, and stunning light fixtures that add a touch of elegance. Glass sliding doors off the kitchen lead to the backyard deck, perfect for indoor-outdoor entertaining. A hallway powder room, a well-appointed laundry room with an adjacent storage closet for outerwear and daily essentials, and a dedicated first-floor office complete the main level. Upstairs, retreat to the primary suite featuring rich hardwood floors, a striking wood-paneled accent wall, a walk-in closet, and a barn door leading to the private en-suite bath with a sleek standing shower. Three additional bedrooms, each offering comfort and style, share a spacious full hallway bath. The finished basement extends your living space, offering a generous wet bar, a bonus area ideal for movie nights or gatherings, and an additional half bath. Step outside to enjoy the maintenance-free Trex composite deck with awning overlooking the partially fenced backyard, a charming paver patio, and serene open views beyond-perfect for hosting friends and family. This home is ideally located near shopping, dining, Delnor Hospital, and within the boundaries of an award-winning Blue Ribbon elementary school. A truly special offering that won't last long!
Property Specifics
| Single Family | |
| — | |
| — | |
| 1999 | |
| — | |
| — | |
| No | |
| — |
| Kane | |
| Fisher Farms | |
| 72 / Annual | |
| — | |
| — | |
| — | |
| 12362272 | |
| 1205378010 |
Nearby Schools
| NAME: | DISTRICT: | DISTANCE: | |
|---|---|---|---|
|
Grade School
Heartland Elementary School |
304 | — | |
|
Middle School
Geneva Middle School |
304 | Not in DB | |
|
High School
Geneva Community High School |
304 | Not in DB | |
Property History
| DATE: | EVENT: | PRICE: | SOURCE: |
|---|---|---|---|
| 26 Feb, 2021 | Sold | $369,000 | MRED MLS |
| 8 Jan, 2021 | Under contract | $370,000 | MRED MLS |
| 5 Jan, 2021 | Listed for sale | $370,000 | MRED MLS |
| 23 Jul, 2025 | Sold | $530,000 | MRED MLS |
| 31 May, 2025 | Under contract | $550,000 | MRED MLS |
| 15 May, 2025 | Listed for sale | $550,000 | MRED MLS |
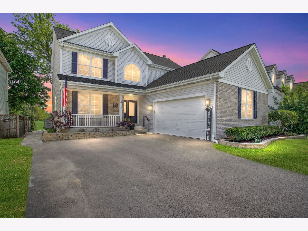
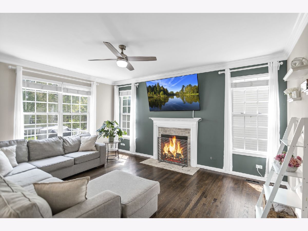
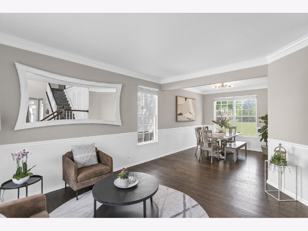
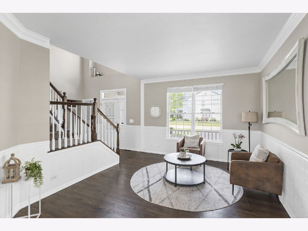
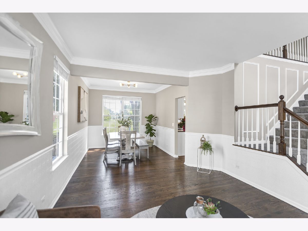
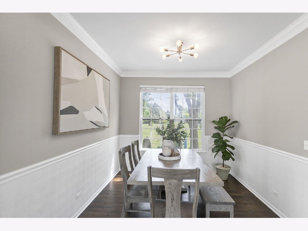
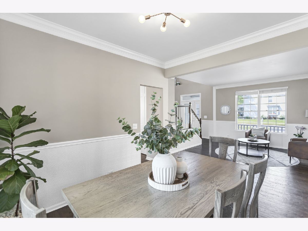
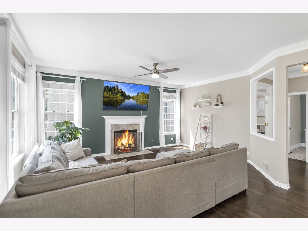
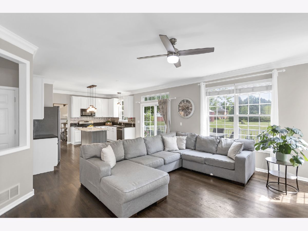
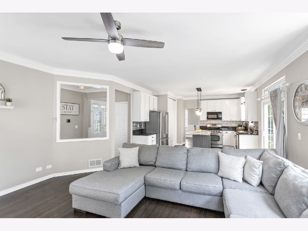
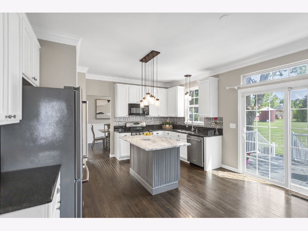
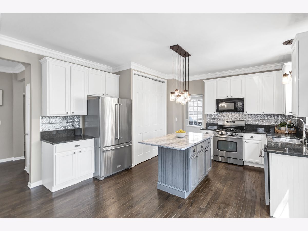
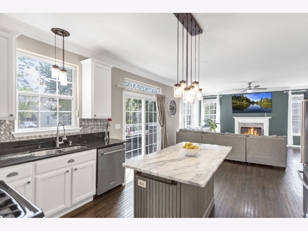
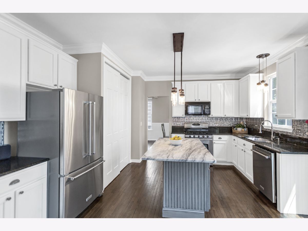
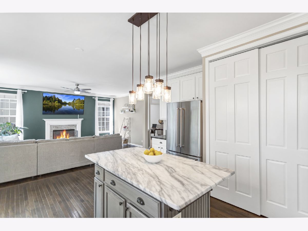
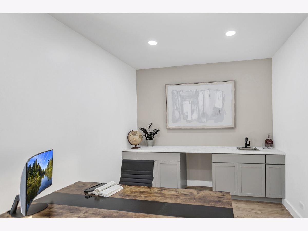
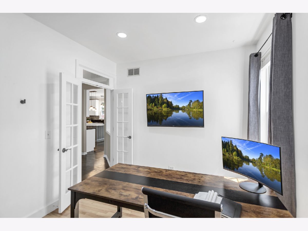
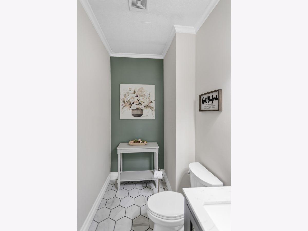
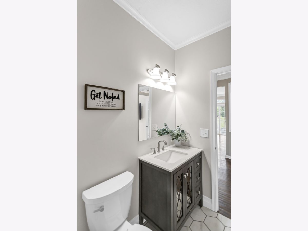
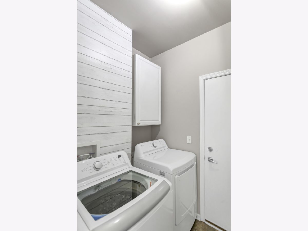
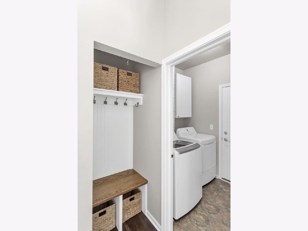
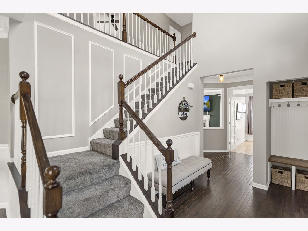
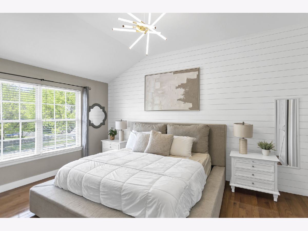
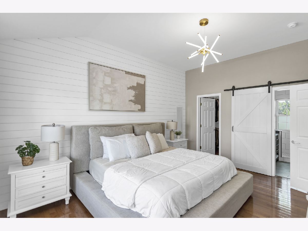
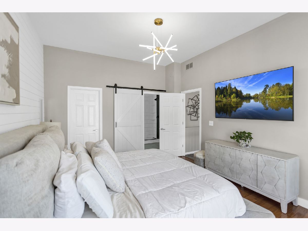
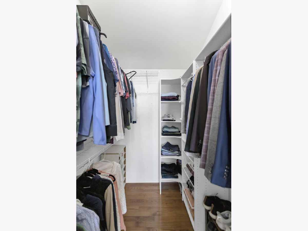
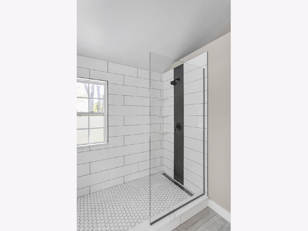
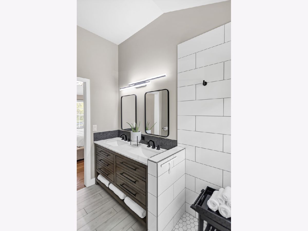
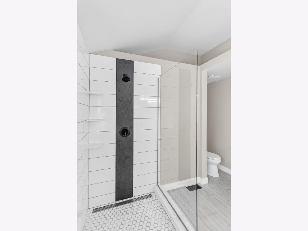
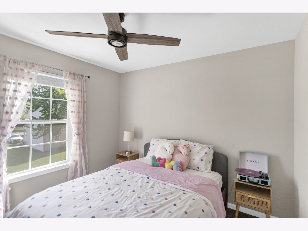
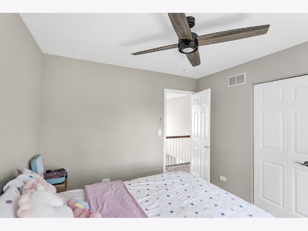
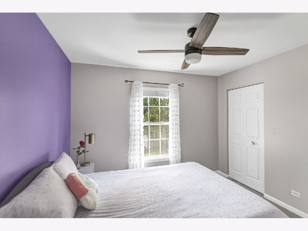
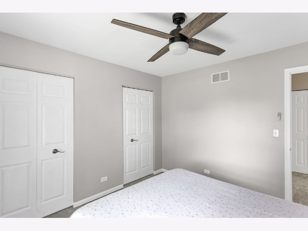
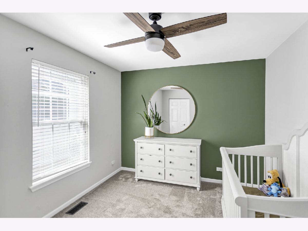
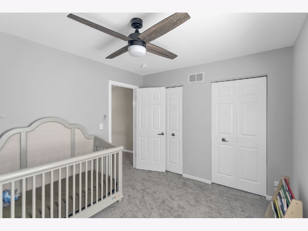
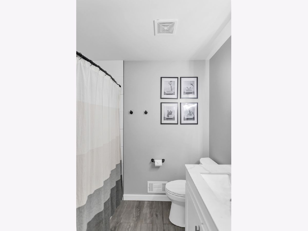
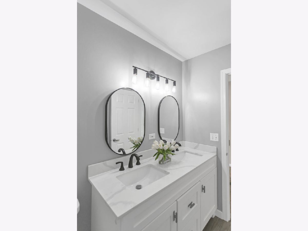
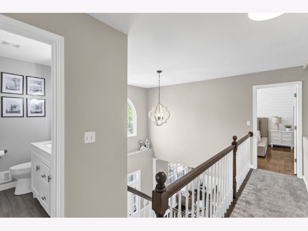


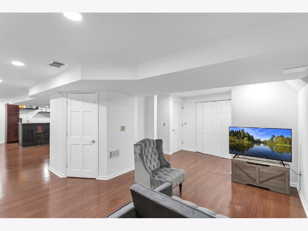
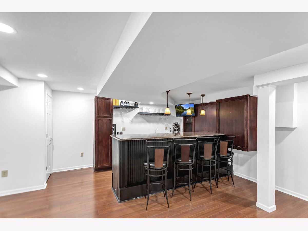
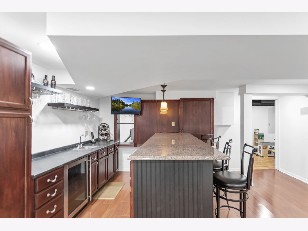
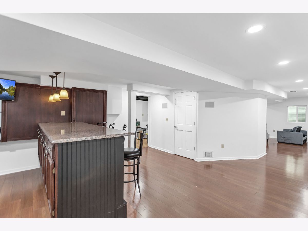
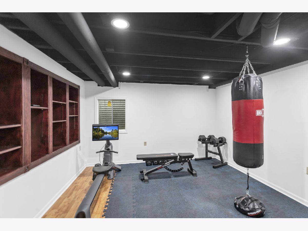


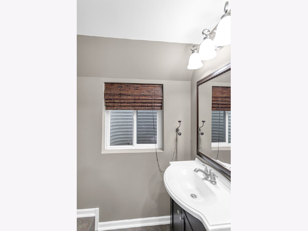

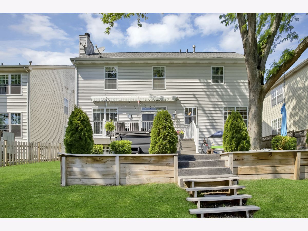
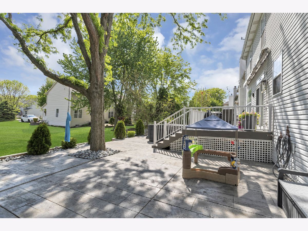
Room Specifics
Total Bedrooms: 4
Bedrooms Above Ground: 4
Bedrooms Below Ground: 0
Dimensions: —
Floor Type: —
Dimensions: —
Floor Type: —
Dimensions: —
Floor Type: —
Full Bathrooms: 4
Bathroom Amenities: Separate Shower,Double Sink,Soaking Tub
Bathroom in Basement: 1
Rooms: —
Basement Description: —
Other Specifics
| 2 | |
| — | |
| — | |
| — | |
| — | |
| 6600 | |
| — | |
| — | |
| — | |
| — | |
| Not in DB | |
| — | |
| — | |
| — | |
| — |
Tax History
| Year | Property Taxes |
|---|---|
| 2021 | $9,747 |
| 2025 | $10,646 |
Contact Agent
Nearby Similar Homes
Nearby Sold Comparables
Contact Agent
Listing Provided By
Legacy Properties, A Sarah Leonard Company, LLC




