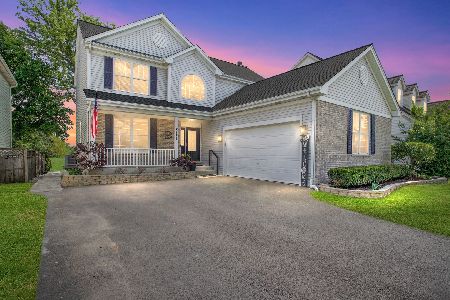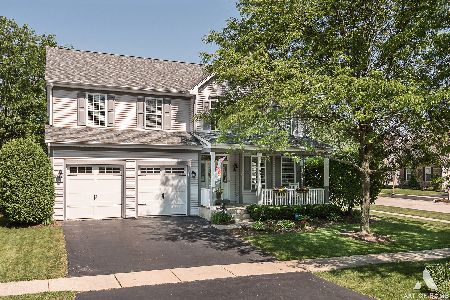3196 Larrabee Drive, Geneva, Illinois 60134
$379,000
|
Sold
|
|
| Status: | Closed |
| Sqft: | 2,940 |
| Cost/Sqft: | $131 |
| Beds: | 4 |
| Baths: | 3 |
| Year Built: | 2000 |
| Property Taxes: | $9,878 |
| Days On Market: | 1940 |
| Lot Size: | 0,00 |
Description
Welcome home to this beautifully updated 4 bed, 3 bath, nearly 3,000 sq ft home in the desirable Fisher Farms! Upon entry, check out the brand new wood plank flooring featured throughout the entire home, dramatic vaulted wood plank ceilings in the living room/dining room, decorative trim, with huge windows for tons of natural light. Mud room off the living room. Make your way into your newly updated kitchen with NEW flooring, NEW SS appliances including induction stove, NEW subway tile backsplash, plenty of cabinet space, and NEW canned lighting also featured throughout the home. Family room features new flooring, fireplace, and canned lighting. All bathrooms have been updated including vanities, lighting, tile, paint, and trim. Make your way to your spacious master bedroom w/private bathroom updated w/whirlpool tub & separate shower, including a 20x7 walk-in closet. All bedrooms on 2nd floor include walk-in closets, and NEW flooring. Other updates include: Freshly painted throughout (2019), NEW A/C & Furnace (2019), and NEW roof (2019). Nice sized private fenced in yard w/brick-paver patio, close to schools, Geneva Commons for shopping, restaurants, parks, and Metra!
Property Specifics
| Single Family | |
| — | |
| — | |
| 2000 | |
| Full | |
| HAWTHORNE | |
| No | |
| — |
| Kane | |
| Fisher Farms | |
| 75 / Annual | |
| Insurance | |
| Public | |
| Public Sewer | |
| 10903456 | |
| 1205378009 |
Nearby Schools
| NAME: | DISTRICT: | DISTANCE: | |
|---|---|---|---|
|
Grade School
Heartland Elementary School |
304 | — | |
|
Middle School
Geneva Middle School |
304 | Not in DB | |
|
High School
Geneva Community High School |
304 | Not in DB | |
Property History
| DATE: | EVENT: | PRICE: | SOURCE: |
|---|---|---|---|
| 1 Mar, 2019 | Sold | $309,000 | MRED MLS |
| 5 Feb, 2019 | Under contract | $319,900 | MRED MLS |
| — | Last price change | $324,500 | MRED MLS |
| 23 Aug, 2018 | Listed for sale | $328,900 | MRED MLS |
| 15 Dec, 2020 | Sold | $379,000 | MRED MLS |
| 30 Oct, 2020 | Under contract | $385,000 | MRED MLS |
| 12 Oct, 2020 | Listed for sale | $385,000 | MRED MLS |
| 26 May, 2023 | Sold | $515,000 | MRED MLS |
| 4 Apr, 2023 | Under contract | $425,000 | MRED MLS |
| 29 Mar, 2023 | Listed for sale | $425,000 | MRED MLS |
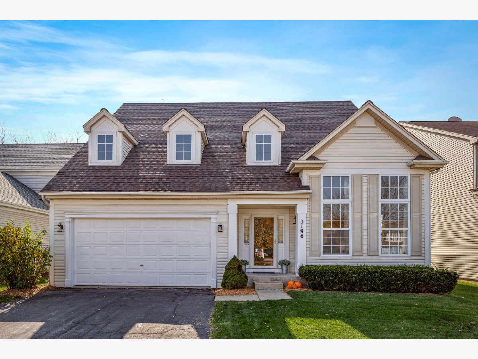
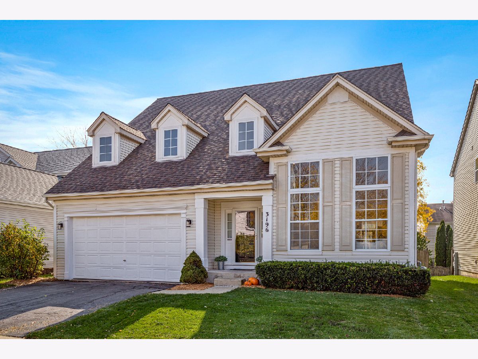
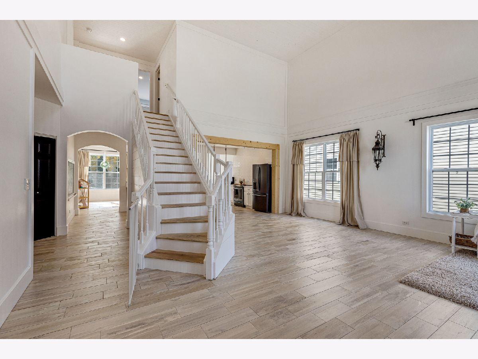
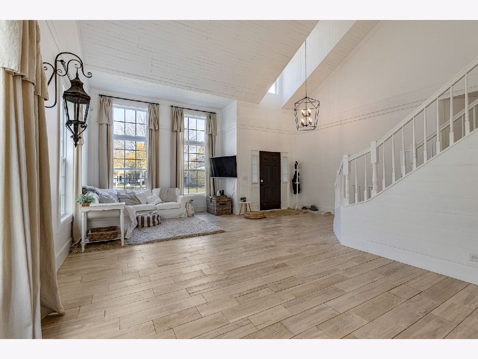
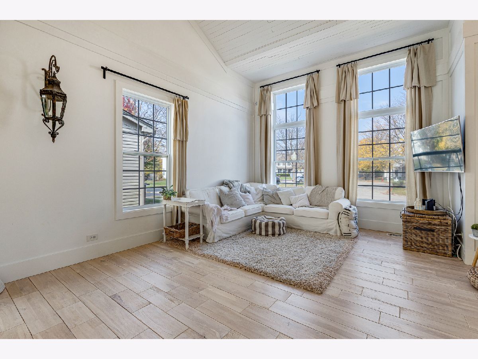
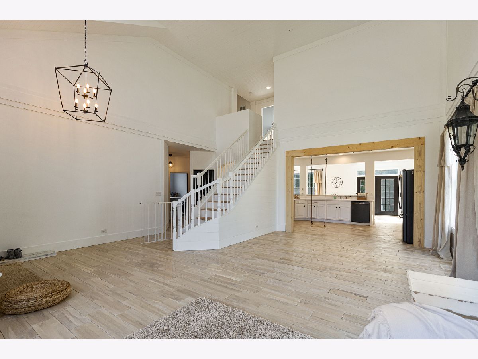

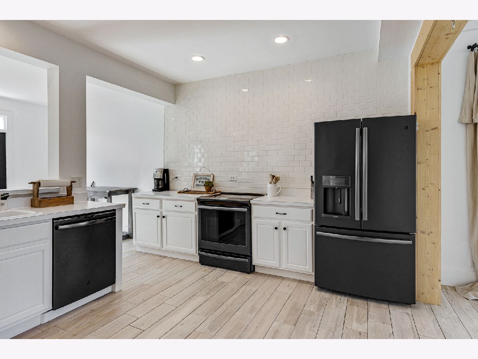
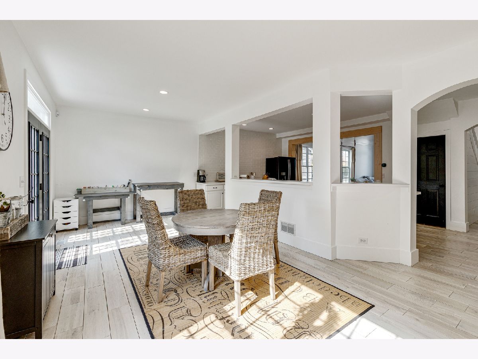
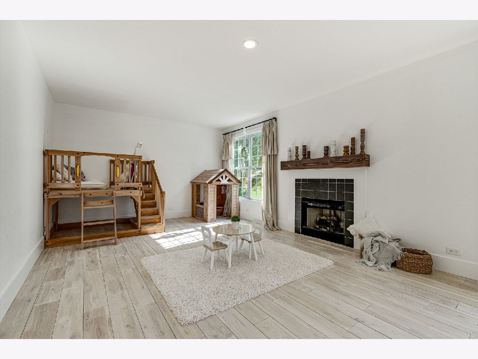
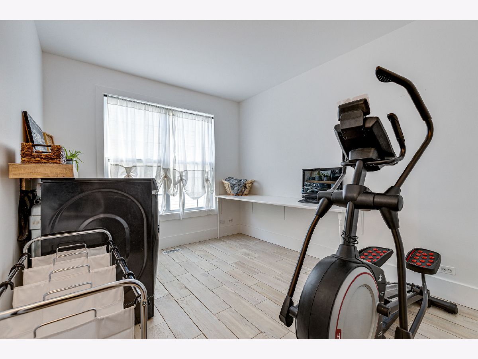
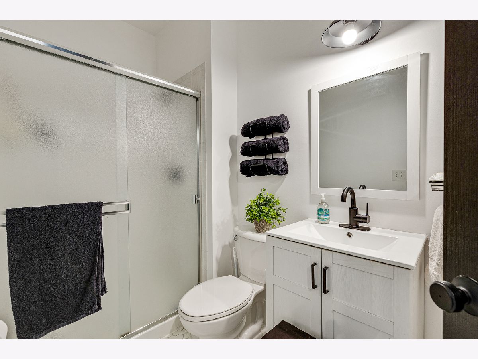
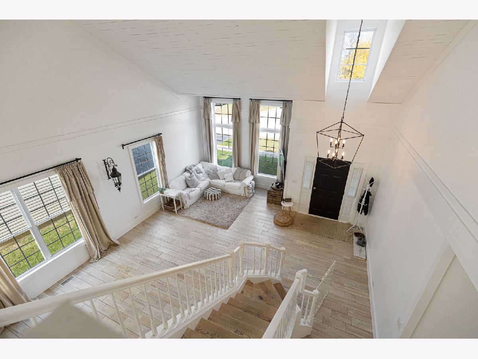

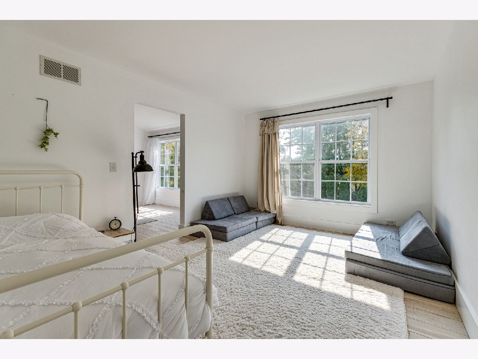

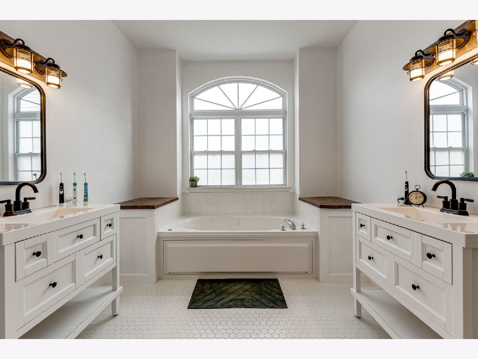
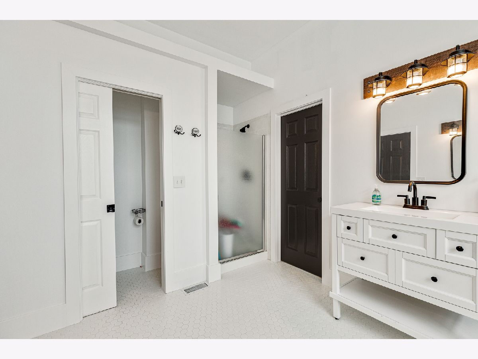

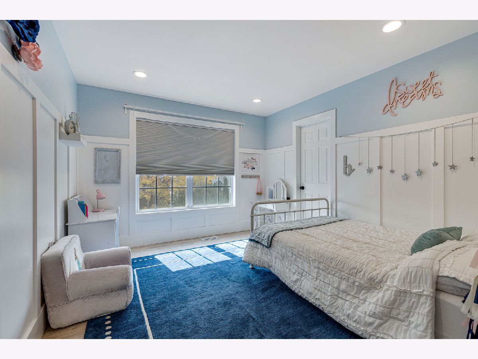
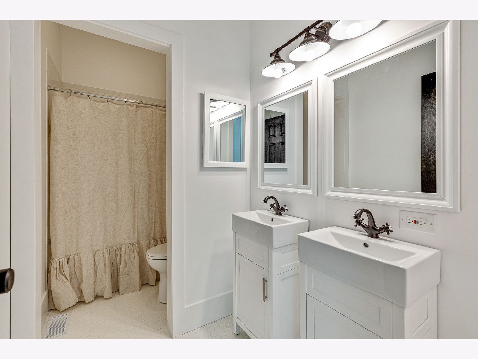
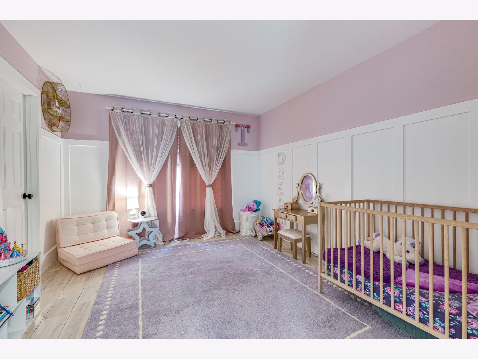
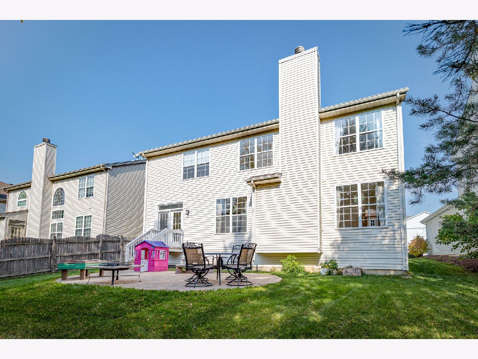
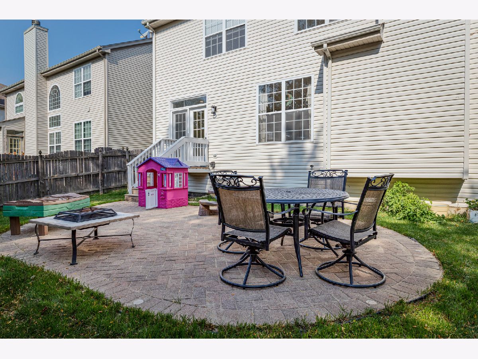
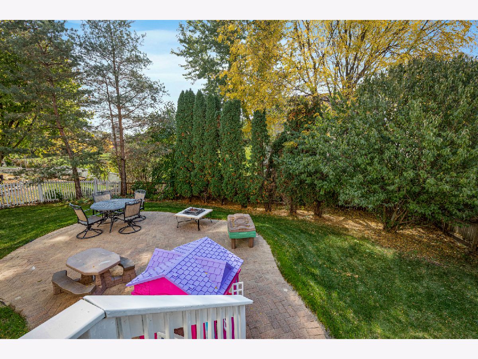

Room Specifics
Total Bedrooms: 4
Bedrooms Above Ground: 4
Bedrooms Below Ground: 0
Dimensions: —
Floor Type: Hardwood
Dimensions: —
Floor Type: Hardwood
Dimensions: —
Floor Type: Hardwood
Full Bathrooms: 3
Bathroom Amenities: Whirlpool,Separate Shower,Double Sink
Bathroom in Basement: 0
Rooms: Den
Basement Description: Unfinished
Other Specifics
| 2.1 | |
| Concrete Perimeter | |
| Asphalt | |
| Brick Paver Patio | |
| Fenced Yard,Landscaped | |
| 55X124X48X124 | |
| — | |
| Full | |
| Vaulted/Cathedral Ceilings, First Floor Bedroom, In-Law Arrangement, First Floor Laundry, First Floor Full Bath | |
| Range, Microwave, Dishwasher, Refrigerator, Washer, Dryer, Disposal, Stainless Steel Appliance(s) | |
| Not in DB | |
| Park, Curbs, Sidewalks, Street Lights, Street Paved | |
| — | |
| — | |
| Gas Log |
Tax History
| Year | Property Taxes |
|---|---|
| 2019 | $8,203 |
| 2020 | $9,878 |
| 2023 | $10,178 |
Contact Agent
Nearby Similar Homes
Nearby Sold Comparables
Contact Agent
Listing Provided By
Homesmart Connect LLC






