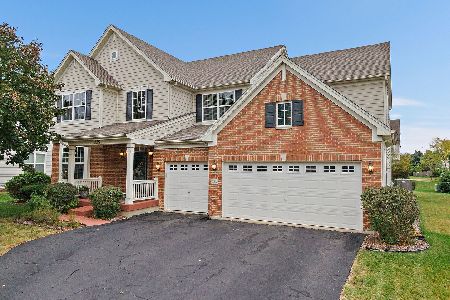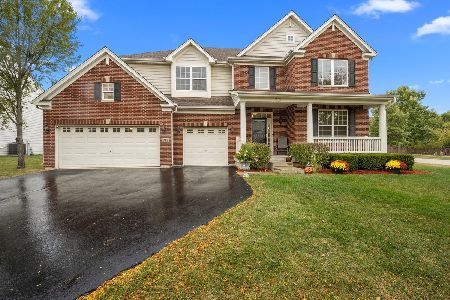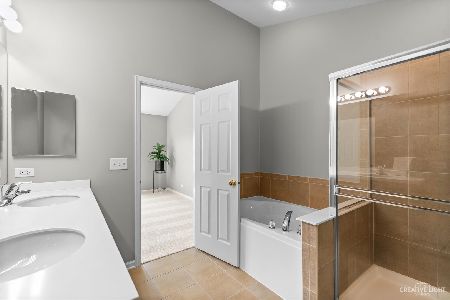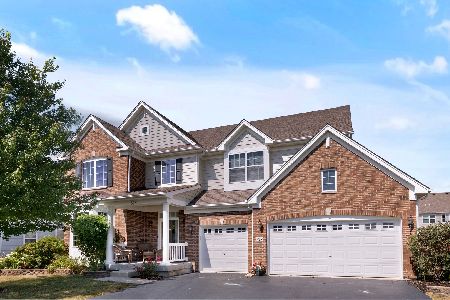319 Cassidy Lane, Elgin, Illinois 60124
$525,000
|
Sold
|
|
| Status: | Closed |
| Sqft: | 2,653 |
| Cost/Sqft: | $198 |
| Beds: | 4 |
| Baths: | 3 |
| Year Built: | 2005 |
| Property Taxes: | $10,980 |
| Days On Market: | 588 |
| Lot Size: | 0,25 |
Description
Welcome to your dream home in the heart of Elgin's popular Shadow Hill neighborhood! Fantastic location located just a few minutes to Randall Road corridor shopping, parks, expressways and all the Fox Valley area has to offer plus outstanding Burlington D301 schools! This meticulously updated move-in ready house features 4 bedrooms, 2.5 baths and a newly updated kitchen with a stone wall, gas fireplace in the family room, main floor with a large walk-in coat closet and a walk-in laundry room, full finished basement. Stunning backyard paver patio and waterfall/pond with entertaining area. Ceramic tile and wood flooring throughout entire main floor, upstairs Bedroom #4 has wood flooring (could also be used as an office). As you step inside, you'll be immediately struck by the seamless blend of contemporary elegance and comfort that greets you, from the beautifully updated kitchen with its high-end appliances and sleek countertops to the spacious living areas adorned with designer touches. The open floor plan allows for effortless flow. This move-in ready house presents the perfect opportunity to begin your next chapter. Say goodbye to the stress of renovations and welcome a lifestyle of comfort and convenience. Experience the charm for yourself by scheduling a private tour today. Please note light above dinning room table, ceiling fan and shelves in the main level office, shelves on the wall in family room and loft are NOT included. Basketball hoop is NOT included but buyers have an option to purchase from Sellers.
Property Specifics
| Single Family | |
| — | |
| — | |
| 2005 | |
| — | |
| HUNTINGTON | |
| No | |
| 0.25 |
| Kane | |
| Shadow Hill | |
| 35 / Monthly | |
| — | |
| — | |
| — | |
| 12043095 | |
| 0524433006 |
Nearby Schools
| NAME: | DISTRICT: | DISTANCE: | |
|---|---|---|---|
|
Grade School
Prairie View Grade School |
301 | — | |
|
Middle School
Prairie Knolls Middle School |
301 | Not in DB | |
|
High School
Central High School |
301 | Not in DB | |
Property History
| DATE: | EVENT: | PRICE: | SOURCE: |
|---|---|---|---|
| 15 Oct, 2013 | Sold | $258,000 | MRED MLS |
| 19 Apr, 2013 | Under contract | $249,000 | MRED MLS |
| 15 Apr, 2013 | Listed for sale | $249,000 | MRED MLS |
| 5 Jun, 2024 | Sold | $525,000 | MRED MLS |
| 6 May, 2024 | Under contract | $525,000 | MRED MLS |
| 2 May, 2024 | Listed for sale | $525,000 | MRED MLS |
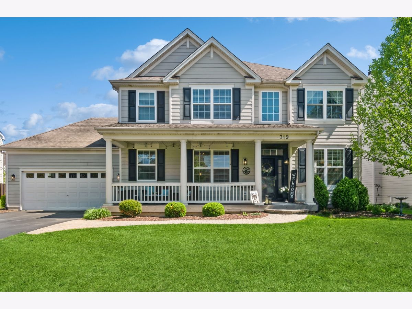
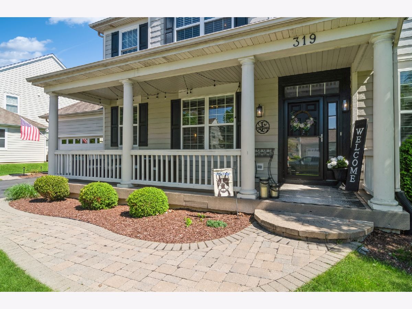
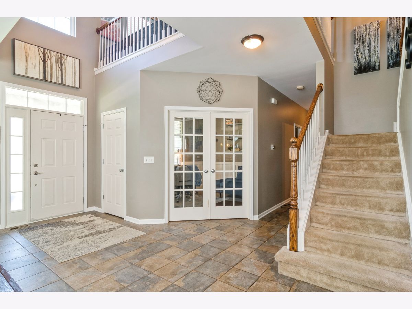
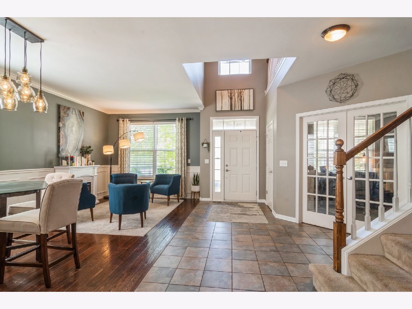
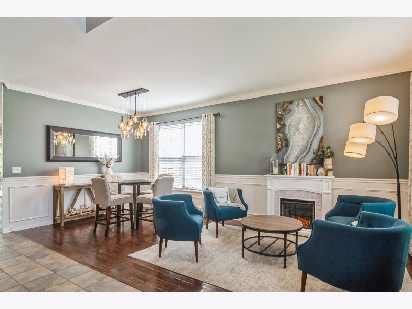
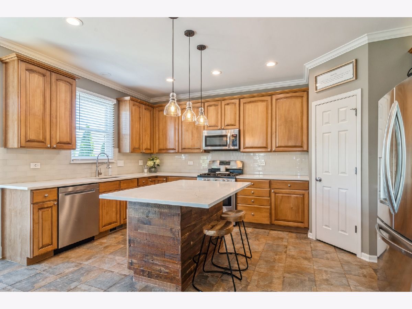
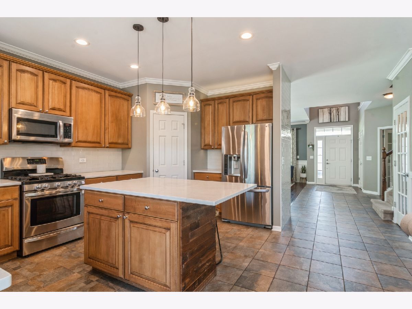
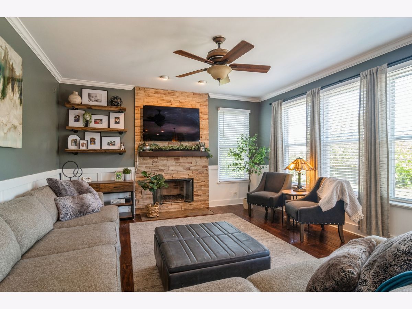
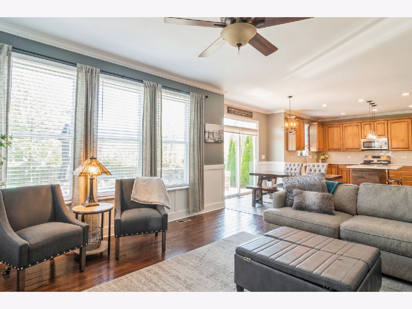
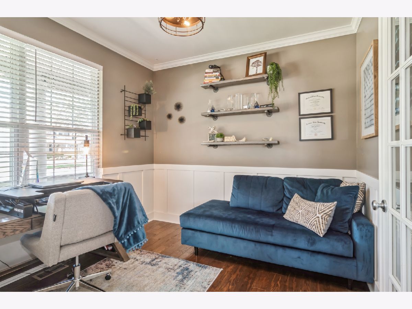
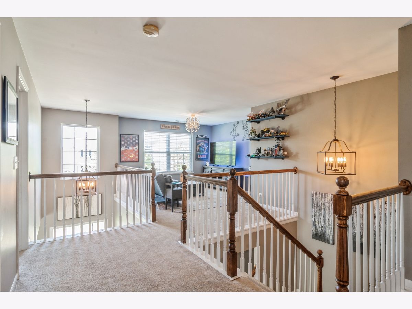
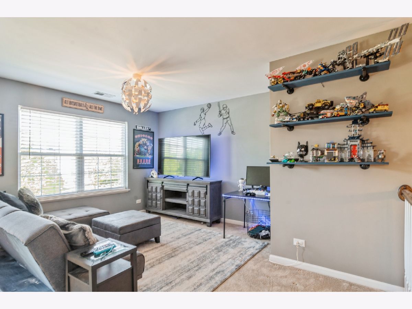
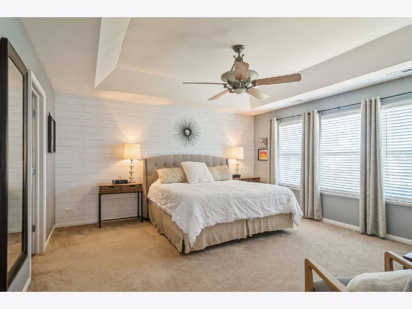
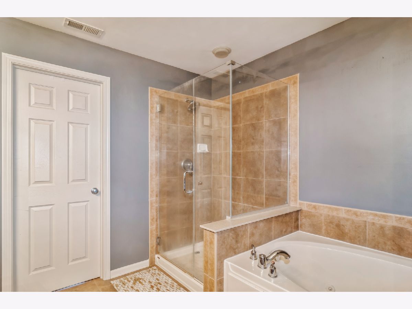
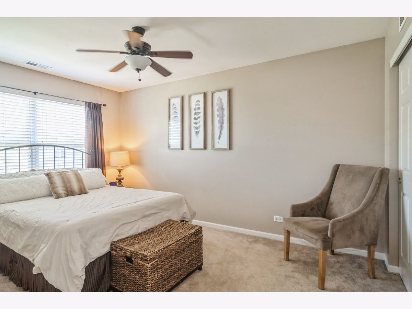
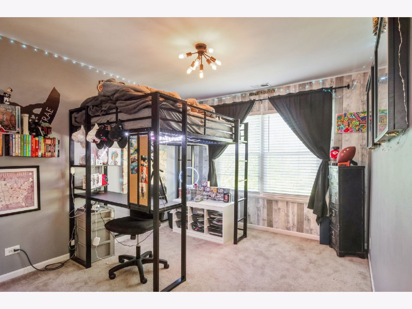
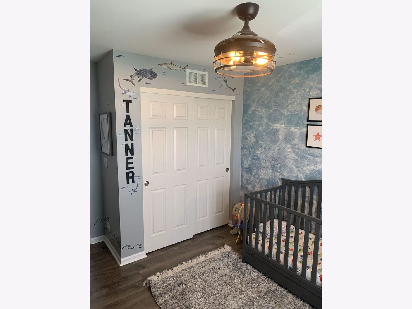
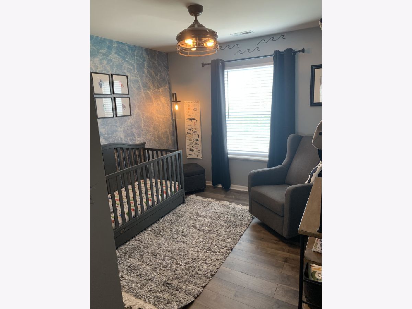
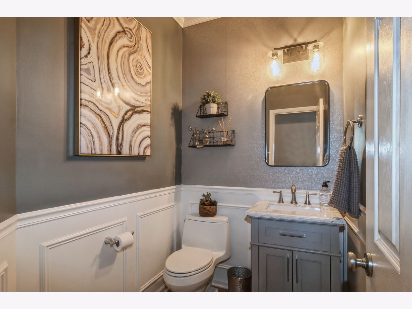
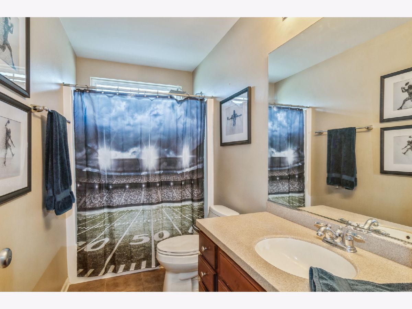
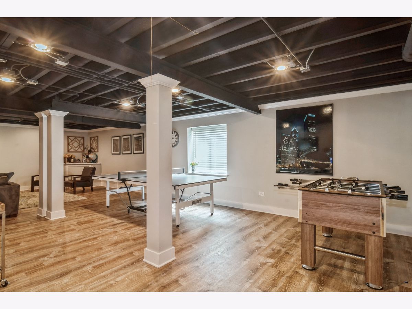
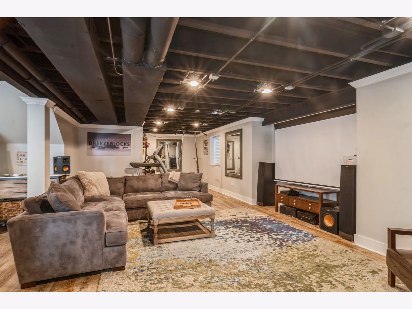
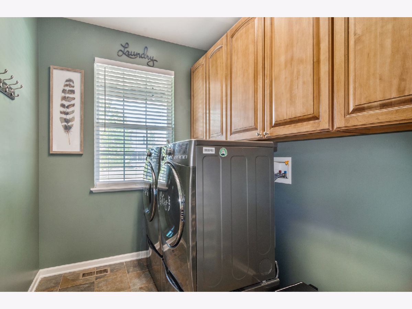
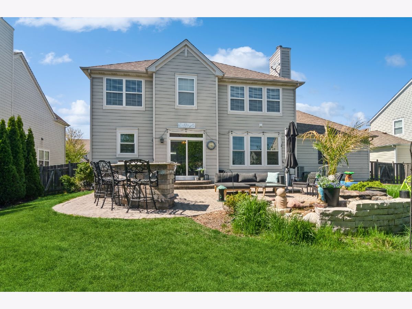
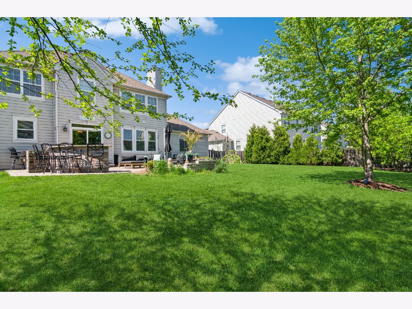
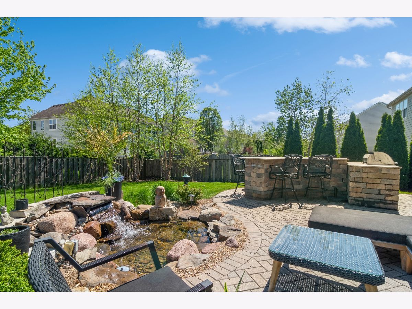
Room Specifics
Total Bedrooms: 4
Bedrooms Above Ground: 4
Bedrooms Below Ground: 0
Dimensions: —
Floor Type: —
Dimensions: —
Floor Type: —
Dimensions: —
Floor Type: —
Full Bathrooms: 3
Bathroom Amenities: Separate Shower,Double Sink
Bathroom in Basement: 0
Rooms: —
Basement Description: Unfinished
Other Specifics
| 2 | |
| — | |
| Asphalt | |
| — | |
| — | |
| 125 X 80 | |
| — | |
| — | |
| — | |
| — | |
| Not in DB | |
| — | |
| — | |
| — | |
| — |
Tax History
| Year | Property Taxes |
|---|---|
| 2013 | $9,551 |
| 2024 | $10,980 |
Contact Agent
Nearby Similar Homes
Nearby Sold Comparables
Contact Agent
Listing Provided By
Berkshire Hathaway HomeServices Starck Real Estate

