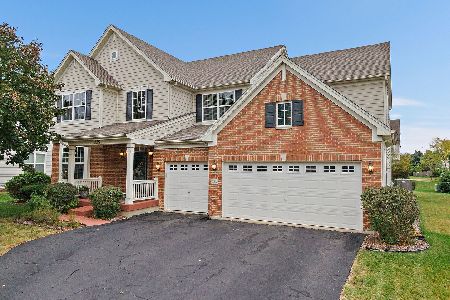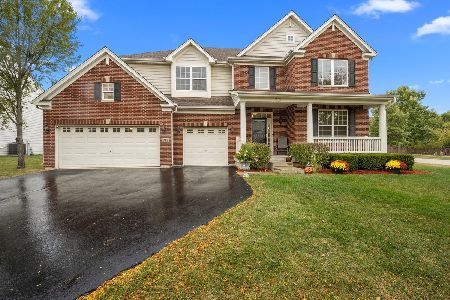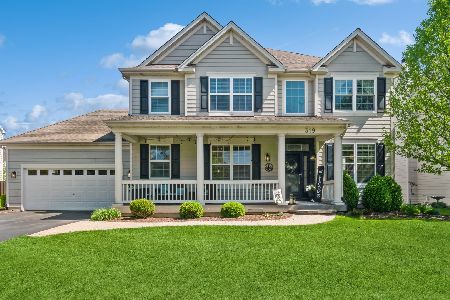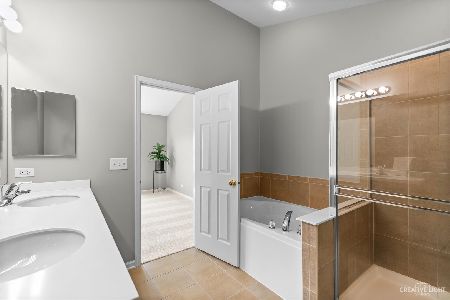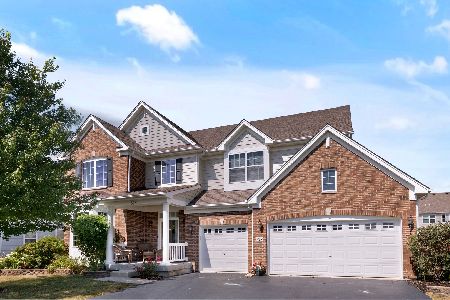319 Cassidy Lane, Elgin, Illinois 60124
$258,000
|
Sold
|
|
| Status: | Closed |
| Sqft: | 2,653 |
| Cost/Sqft: | $94 |
| Beds: | 4 |
| Baths: | 3 |
| Year Built: | 2005 |
| Property Taxes: | $9,551 |
| Days On Market: | 4623 |
| Lot Size: | 0,25 |
Description
Location, Price, Condition make this 4 brm, 2 bth Huntington model home perfect! 42' cabinets, center island, tiled back splash, and granite counter tops make this kitchen a dream come true for any cook. Family rm features fireplace & SGD to fenced backyard with paver brick patio. Huge master bedroom with master bath that features jacuzzi tub, separate shower and double vanity. Home is located in district 301! A++
Property Specifics
| Single Family | |
| — | |
| Contemporary | |
| 2005 | |
| Full | |
| HUNTINGTON | |
| No | |
| 0.25 |
| Kane | |
| Shadow Hill | |
| 35 / Monthly | |
| Other | |
| Public | |
| Public Sewer | |
| 08317336 | |
| 0524433006 |
Nearby Schools
| NAME: | DISTRICT: | DISTANCE: | |
|---|---|---|---|
|
Grade School
Prairie View Grade School |
301 | — | |
|
Middle School
Prairie Knolls Middle School |
301 | Not in DB | |
|
High School
Central High School |
301 | Not in DB | |
Property History
| DATE: | EVENT: | PRICE: | SOURCE: |
|---|---|---|---|
| 15 Oct, 2013 | Sold | $258,000 | MRED MLS |
| 19 Apr, 2013 | Under contract | $249,000 | MRED MLS |
| 15 Apr, 2013 | Listed for sale | $249,000 | MRED MLS |
| 5 Jun, 2024 | Sold | $525,000 | MRED MLS |
| 6 May, 2024 | Under contract | $525,000 | MRED MLS |
| 2 May, 2024 | Listed for sale | $525,000 | MRED MLS |
Room Specifics
Total Bedrooms: 4
Bedrooms Above Ground: 4
Bedrooms Below Ground: 0
Dimensions: —
Floor Type: Carpet
Dimensions: —
Floor Type: Carpet
Dimensions: —
Floor Type: Carpet
Full Bathrooms: 3
Bathroom Amenities: Whirlpool,Separate Shower,Double Sink
Bathroom in Basement: 0
Rooms: Breakfast Room,Den,Loft
Basement Description: Unfinished
Other Specifics
| 2 | |
| Concrete Perimeter | |
| Concrete | |
| Patio | |
| Fenced Yard,Landscaped | |
| 125 X 80 | |
| — | |
| Full | |
| Vaulted/Cathedral Ceilings, First Floor Laundry | |
| Range, Microwave, Dishwasher, Refrigerator, Washer, Dryer, Stainless Steel Appliance(s) | |
| Not in DB | |
| Sidewalks, Street Lights, Street Paved | |
| — | |
| — | |
| Gas Log |
Tax History
| Year | Property Taxes |
|---|---|
| 2013 | $9,551 |
| 2024 | $10,980 |
Contact Agent
Nearby Similar Homes
Nearby Sold Comparables
Contact Agent
Listing Provided By
RE/MAX At Home

