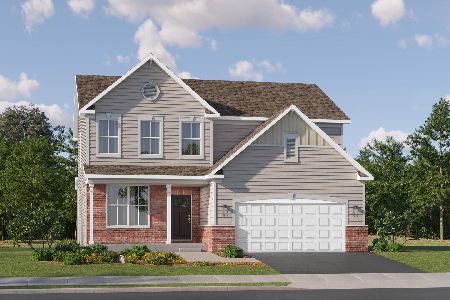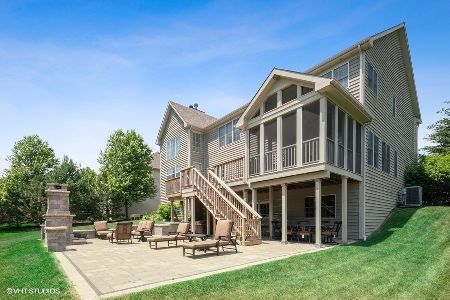3181 Nottingham Drive, Algonquin, Illinois 60102
$290,000
|
Sold
|
|
| Status: | Closed |
| Sqft: | 3,700 |
| Cost/Sqft: | $81 |
| Beds: | 5 |
| Baths: | 4 |
| Year Built: | 2006 |
| Property Taxes: | $14,553 |
| Days On Market: | 5278 |
| Lot Size: | 0,00 |
Description
STUNNING HOME, GREAT LOCATION! HOME BACKS TO A SECLUDED WOODED AREA! HARDWOOD FLOOR ENTRY, 1ST FLOOR FULL BATH, AND BEDROOM (USED AS A DEN) ON FIRST FLOOR. 2 STY FAMILY ROOM WITH FIREPLACE. KITCHEN HAS CORIAN COUNTERS, 42" CHERRY CABINETS, SS APPLIANCES AND BUTLER PANTRY WITH WET BAR. HUGE MASTER SUITE WITH SITTING ROOM. YARD HAS IN GROUND SPRINKLER SYSTEM AND PAVER PATIO IN BACK. MOTIVATED SELLERS!!!!
Property Specifics
| Single Family | |
| — | |
| — | |
| 2006 | |
| Full | |
| WESTCHESTE | |
| No | |
| 0 |
| Mc Henry | |
| Fairway View Estates | |
| 600 / Annual | |
| Other | |
| Public | |
| Public Sewer | |
| 07882827 | |
| 1930303022 |
Nearby Schools
| NAME: | DISTRICT: | DISTANCE: | |
|---|---|---|---|
|
Grade School
Lincoln Prairie Elementary Schoo |
300 | — | |
|
Middle School
Westfield Community School |
300 | Not in DB | |
|
High School
H D Jacobs High School |
300 | Not in DB | |
Property History
| DATE: | EVENT: | PRICE: | SOURCE: |
|---|---|---|---|
| 16 Jul, 2012 | Sold | $290,000 | MRED MLS |
| 14 Mar, 2012 | Under contract | $299,000 | MRED MLS |
| — | Last price change | $335,000 | MRED MLS |
| 17 Aug, 2011 | Listed for sale | $350,000 | MRED MLS |
Room Specifics
Total Bedrooms: 5
Bedrooms Above Ground: 5
Bedrooms Below Ground: 0
Dimensions: —
Floor Type: Carpet
Dimensions: —
Floor Type: Carpet
Dimensions: —
Floor Type: Carpet
Dimensions: —
Floor Type: —
Full Bathrooms: 4
Bathroom Amenities: Whirlpool,Separate Shower
Bathroom in Basement: 0
Rooms: Bedroom 5,Breakfast Room
Basement Description: Unfinished
Other Specifics
| 2 | |
| — | |
| — | |
| Patio | |
| — | |
| 170X100 | |
| — | |
| Full | |
| — | |
| Range, Microwave, Dishwasher | |
| Not in DB | |
| Sidewalks, Street Lights, Street Paved | |
| — | |
| — | |
| — |
Tax History
| Year | Property Taxes |
|---|---|
| 2012 | $14,553 |
Contact Agent
Nearby Similar Homes
Nearby Sold Comparables
Contact Agent
Listing Provided By
RE/MAX Unlimited Northwest











