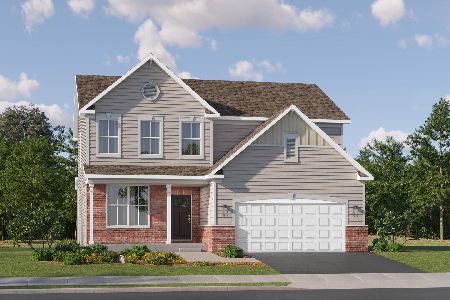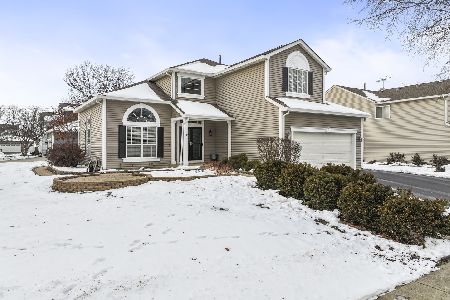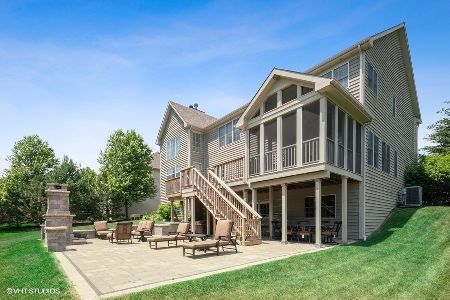3191 Nottingham Drive, Algonquin, Illinois 60102
$425,000
|
Sold
|
|
| Status: | Closed |
| Sqft: | 3,422 |
| Cost/Sqft: | $129 |
| Beds: | 5 |
| Baths: | 5 |
| Year Built: | 2017 |
| Property Taxes: | $1,942 |
| Days On Market: | 2706 |
| Lot Size: | 0,30 |
Description
Gorgeous brand new open concept home that has been lived in for less than a year! Offering 3400+ sq ft of living space featuring 5 bedrooms, 4.5 baths, guest suite with full bath on 1st floor, 2.5-car garage, 9 ft ceilings and hardwood floors on main level, family room with vaulted ceiling and granite fireplace, private den, formal dining room, front porch, deck, and deep-pour lookout basement with bath rough-in! Spacious kitchen with designer cabinets, granite countertops, expansive island with pendant lighting, butler station w/wine refrigerator and a walk-in pantry. Upstairs boasts a princess suite, Jack & Jill bathroom, enormous Master suite with a massive walk-in closet and enhanced Master bath with dual vanity and ceramic tile! Beautiful plantation shutters throughout. Wonderful lot that backs to no neighbors in lovely Fairway View Estates. Close to shopping, dining, and the Terrace Hill Golf Course! Builders warranty still applies through December.
Property Specifics
| Single Family | |
| — | |
| Contemporary | |
| 2017 | |
| Full,English | |
| GORGEOUS | |
| No | |
| 0.3 |
| Mc Henry | |
| Fairway View Estates | |
| 775 / Annual | |
| Insurance | |
| Public | |
| Public Sewer | |
| 10069279 | |
| 1930303021 |
Nearby Schools
| NAME: | DISTRICT: | DISTANCE: | |
|---|---|---|---|
|
Grade School
Lincoln Prairie Elementary Schoo |
300 | — | |
|
Middle School
Westfield Community School |
300 | Not in DB | |
|
High School
H D Jacobs High School |
300 | Not in DB | |
Property History
| DATE: | EVENT: | PRICE: | SOURCE: |
|---|---|---|---|
| 11 Dec, 2018 | Sold | $425,000 | MRED MLS |
| 7 Nov, 2018 | Under contract | $439,900 | MRED MLS |
| — | Last price change | $449,000 | MRED MLS |
| 1 Sep, 2018 | Listed for sale | $450,000 | MRED MLS |
Room Specifics
Total Bedrooms: 5
Bedrooms Above Ground: 5
Bedrooms Below Ground: 0
Dimensions: —
Floor Type: Carpet
Dimensions: —
Floor Type: Carpet
Dimensions: —
Floor Type: Carpet
Dimensions: —
Floor Type: —
Full Bathrooms: 5
Bathroom Amenities: Separate Shower,Double Sink,Soaking Tub
Bathroom in Basement: 0
Rooms: Bedroom 5,Mud Room
Basement Description: Unfinished,Bathroom Rough-In
Other Specifics
| 2.5 | |
| Concrete Perimeter | |
| Asphalt | |
| Deck, Porch | |
| — | |
| 12957 | |
| — | |
| Full | |
| Vaulted/Cathedral Ceilings, Hardwood Floors, First Floor Bedroom, In-Law Arrangement, Second Floor Laundry, First Floor Full Bath | |
| Range, Microwave, Dishwasher, Disposal, Stainless Steel Appliance(s), Wine Refrigerator, Cooktop, Built-In Oven | |
| Not in DB | |
| Sidewalks, Street Lights, Street Paved | |
| — | |
| — | |
| Gas Log, Gas Starter |
Tax History
| Year | Property Taxes |
|---|---|
| 2018 | $1,942 |
Contact Agent
Nearby Similar Homes
Nearby Sold Comparables
Contact Agent
Listing Provided By
Coldwell Banker The Real Estate Group











