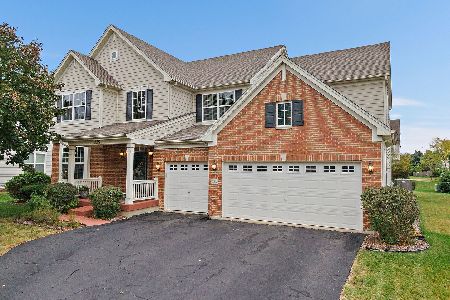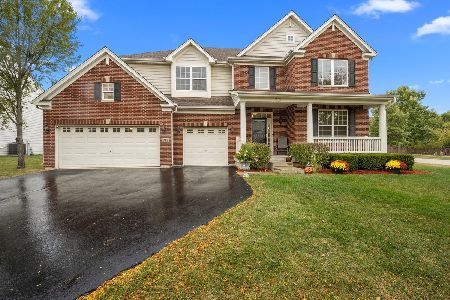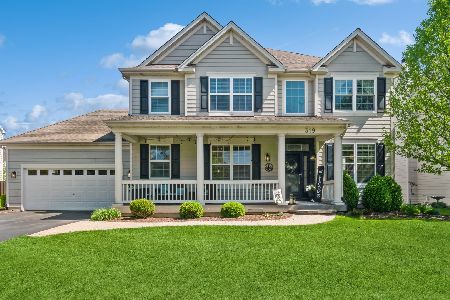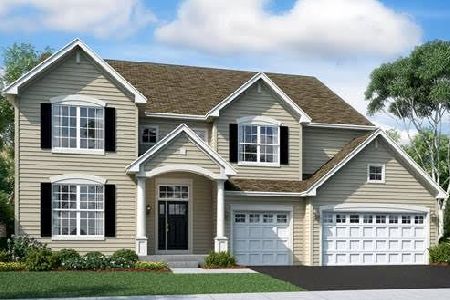321 Cassidy Lane, Elgin, Illinois 60123
$390,000
|
Sold
|
|
| Status: | Closed |
| Sqft: | 2,450 |
| Cost/Sqft: | $152 |
| Beds: | 4 |
| Baths: | 3 |
| Year Built: | 2006 |
| Property Taxes: | $10,474 |
| Days On Market: | 1697 |
| Lot Size: | 0,22 |
Description
Cue the positive home shopping vibes .... because you CAN have it all! Discover popular #301 schools, 4 Bedrooms, NEW carpet, NEW paint, charming front porch, open-concept design, HOME OFFICE, vaulted master with ensuite bath, spacious kitchen with island and loads of storage, cozy fireplace, handy 2nd story laundry, full basement, gardening space, brick paver patio with fire pit, and a fenced in yard for the furry friends. All of this just moments to a community park, endless shopping, and miles of hiking/biking trails. Grab your favorite people and a glass of something sparkly. From a lazy afternoon on the front porch to late night laughs around the backyard fire pit, this home is just begging for a dose of Summer fun. Call TODAY before this happy home is gone! *Broker owned*
Property Specifics
| Single Family | |
| — | |
| Traditional | |
| 2006 | |
| Full | |
| AUBURN | |
| No | |
| 0.22 |
| Kane | |
| Shadow Hill | |
| 35 / Monthly | |
| Insurance | |
| Public | |
| Public Sewer | |
| 11059282 | |
| 0524476001 |
Nearby Schools
| NAME: | DISTRICT: | DISTANCE: | |
|---|---|---|---|
|
Grade School
Prairie View Grade School |
301 | — | |
|
Middle School
Prairie Knolls Middle School |
301 | Not in DB | |
|
High School
Central High School |
301 | Not in DB | |
Property History
| DATE: | EVENT: | PRICE: | SOURCE: |
|---|---|---|---|
| 11 Jun, 2021 | Sold | $390,000 | MRED MLS |
| 25 Apr, 2021 | Under contract | $373,000 | MRED MLS |
| 19 Apr, 2021 | Listed for sale | $373,000 | MRED MLS |
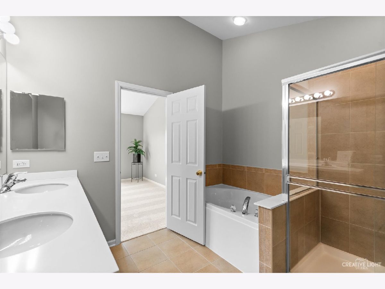
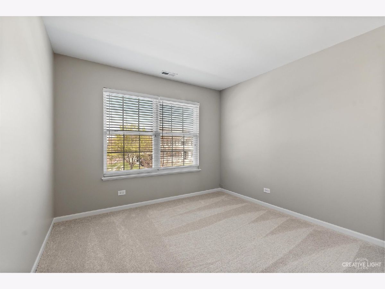
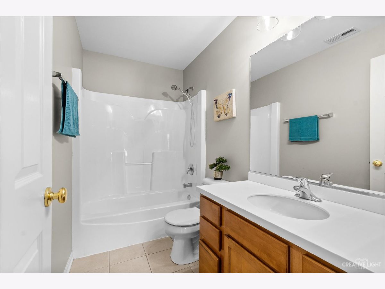
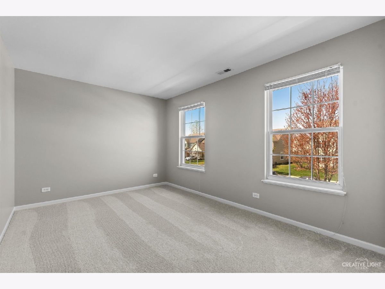
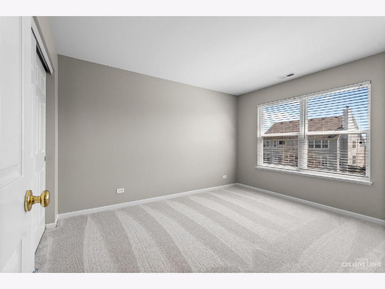
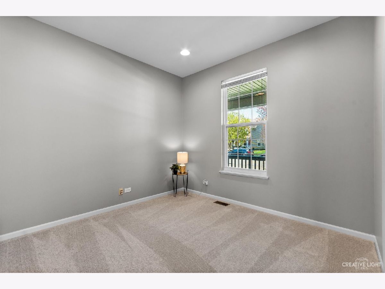
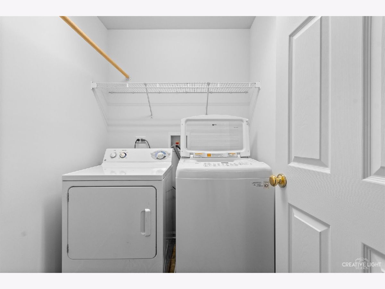
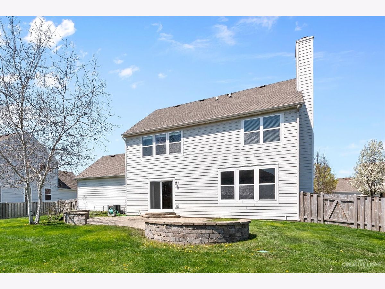
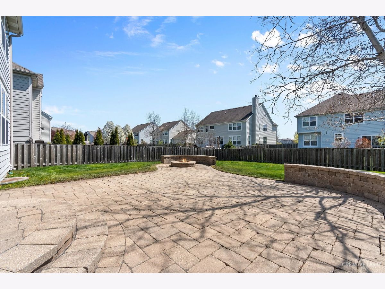
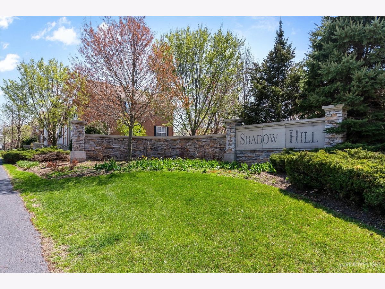
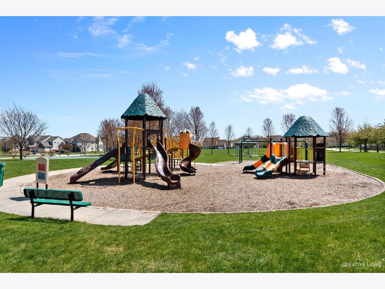
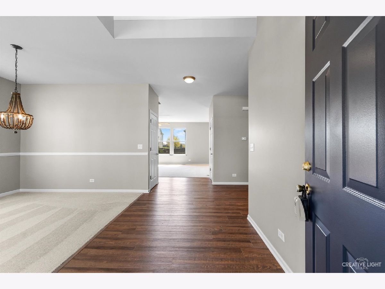
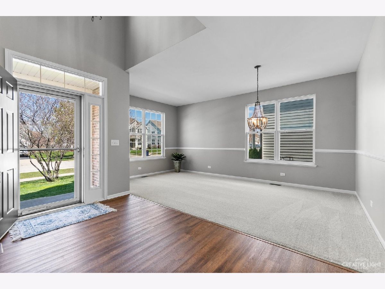
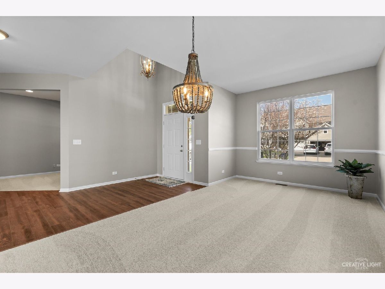
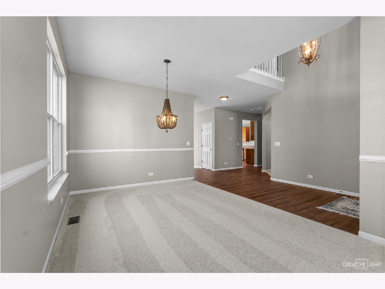
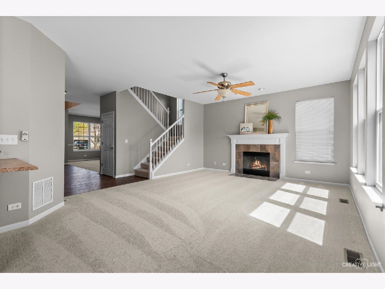
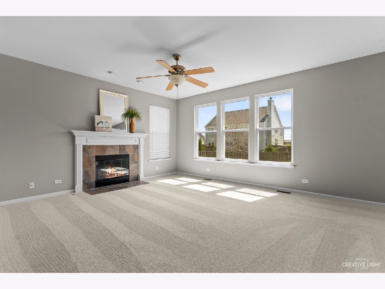
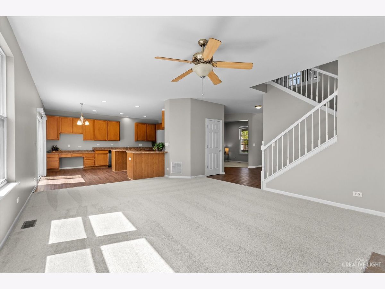
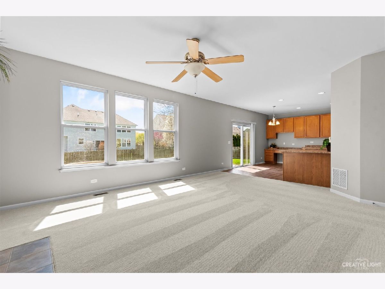
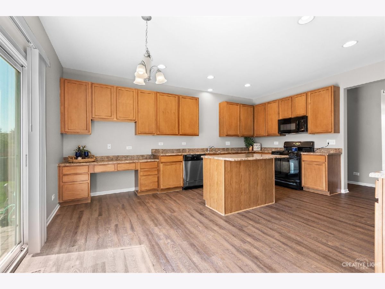
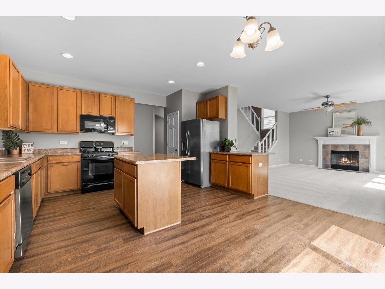
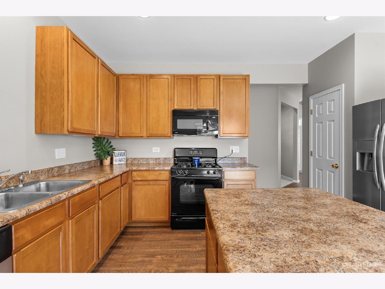
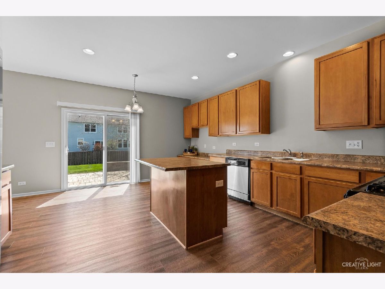
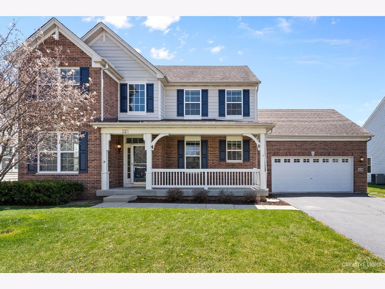
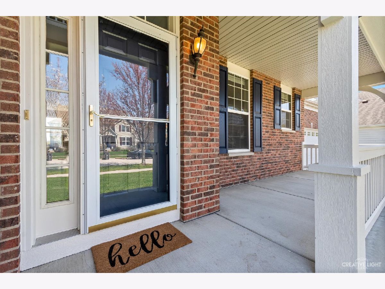
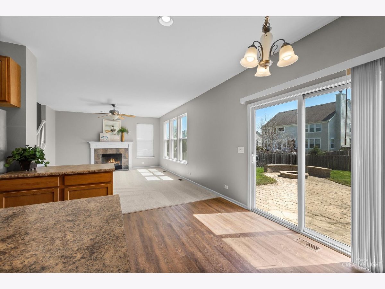
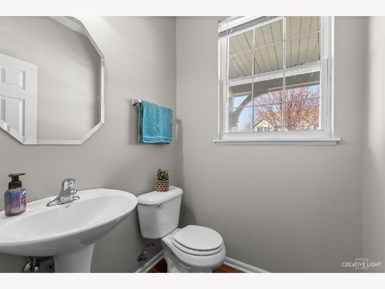
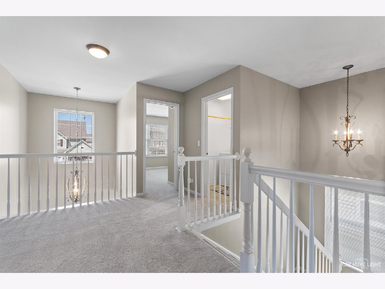
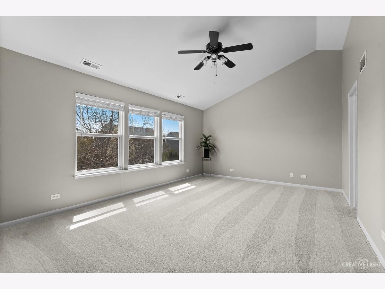
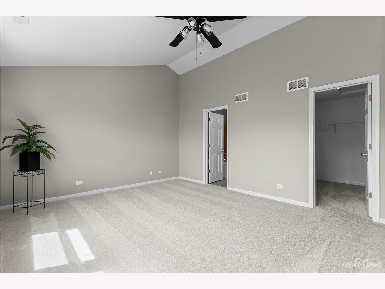
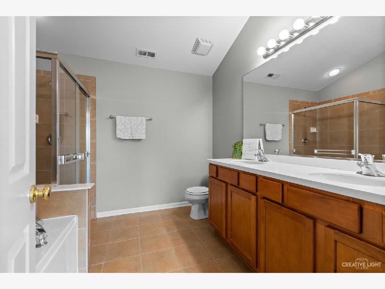
Room Specifics
Total Bedrooms: 4
Bedrooms Above Ground: 4
Bedrooms Below Ground: 0
Dimensions: —
Floor Type: Carpet
Dimensions: —
Floor Type: Carpet
Dimensions: —
Floor Type: Carpet
Full Bathrooms: 3
Bathroom Amenities: Separate Shower,Double Sink,Garden Tub
Bathroom in Basement: 0
Rooms: Office,Foyer
Basement Description: Unfinished
Other Specifics
| 2 | |
| Concrete Perimeter | |
| Asphalt | |
| Deck, Brick Paver Patio, Fire Pit | |
| Fenced Yard | |
| 77X126 | |
| Unfinished | |
| Full | |
| Vaulted/Cathedral Ceilings, Wood Laminate Floors, Walk-In Closet(s), Ceilings - 9 Foot | |
| Range, Microwave, Dishwasher, Refrigerator, Washer, Dryer, Disposal | |
| Not in DB | |
| Park, Sidewalks, Street Lights, Street Paved | |
| — | |
| — | |
| Gas Log |
Tax History
| Year | Property Taxes |
|---|---|
| 2021 | $10,474 |
Contact Agent
Nearby Similar Homes
Nearby Sold Comparables
Contact Agent
Listing Provided By
Southwestern Real Estate, Inc.

