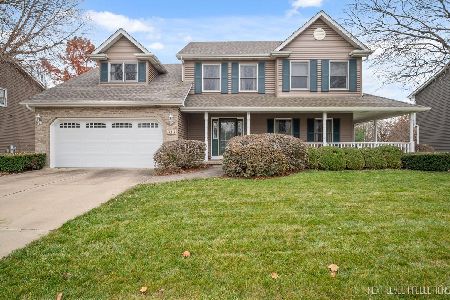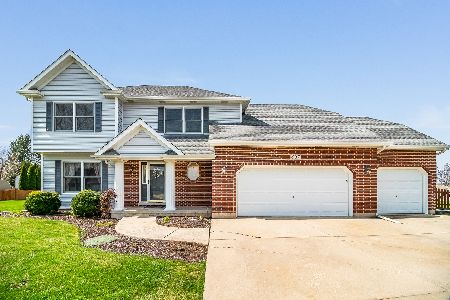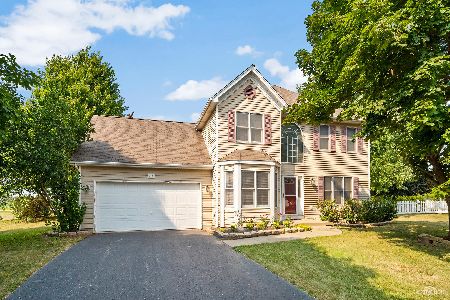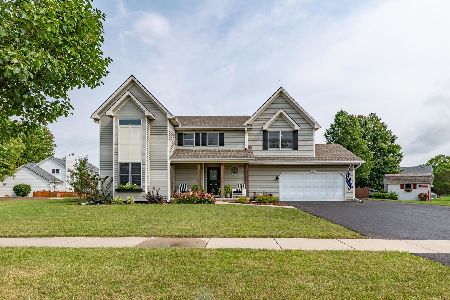409 Dover Court, Yorkville, Illinois 60560
$272,000
|
Sold
|
|
| Status: | Closed |
| Sqft: | 2,160 |
| Cost/Sqft: | $129 |
| Beds: | 3 |
| Baths: | 3 |
| Year Built: | 2001 |
| Property Taxes: | $7,526 |
| Days On Market: | 2191 |
| Lot Size: | 0,45 |
Description
Perfect 3 bed, 2 1/2 bath Yorkville home with no SSA, no HOA, on nearly a half an acre. Home has been very well maintained and hosts a variety of great features. Granite countertops and stainless-steel appliances adorn the kitchen, along with adjustable up lighting. Gorgeous fireplace highlights the large living room, with a beautiful double door to the adjoining office/formal living room. Hardwood floors are laid throughout the entire first floor. Fresh paint throughout the home, newer carpet and sought after 2nd floor laundry. Expansive master suite hosts a large walk in closet, as well as a double vanity and jacuzzi tub in the master bathroom. Nearly 1000 sqft finished basement includes a large living area, bar and the large screen TV is included as well. The other side of the basement includes a built in infrared sauna, and area for additional work out equipment, or downstairs office. Sizable rear and side yard is fenced in and nearly a half acre. Shed is also located on the side of the 2 car garage. New Roof and siding last summer. Back deck has been recently stained, and there is also a patio behind the garage. Both are a great spot to wind down and enjoy the evening.
Property Specifics
| Single Family | |
| — | |
| Contemporary | |
| 2001 | |
| Full | |
| — | |
| No | |
| 0.45 |
| Kendall | |
| Blackberry Creek North | |
| 0 / Not Applicable | |
| None | |
| Public | |
| Public Sewer | |
| 10600122 | |
| 0221205009 |
Nearby Schools
| NAME: | DISTRICT: | DISTANCE: | |
|---|---|---|---|
|
Grade School
Grande Reserve Elementary School |
115 | — | |
|
Middle School
Yorkville Middle School |
115 | Not in DB | |
|
High School
Yorkville High School |
115 | Not in DB | |
Property History
| DATE: | EVENT: | PRICE: | SOURCE: |
|---|---|---|---|
| 24 Mar, 2020 | Sold | $272,000 | MRED MLS |
| 24 Feb, 2020 | Under contract | $279,000 | MRED MLS |
| — | Last price change | $285,000 | MRED MLS |
| 4 Feb, 2020 | Listed for sale | $285,000 | MRED MLS |
Room Specifics
Total Bedrooms: 3
Bedrooms Above Ground: 3
Bedrooms Below Ground: 0
Dimensions: —
Floor Type: Carpet
Dimensions: —
Floor Type: Carpet
Full Bathrooms: 3
Bathroom Amenities: Whirlpool,Double Sink
Bathroom in Basement: 0
Rooms: Other Room,Recreation Room
Basement Description: Finished
Other Specifics
| 2 | |
| Concrete Perimeter | |
| Asphalt | |
| Deck, Brick Paver Patio, Storms/Screens | |
| Fenced Yard | |
| 38X25X25X137X65X227X99 | |
| Full,Unfinished | |
| Full | |
| Vaulted/Cathedral Ceilings, Sauna/Steam Room, Bar-Dry, Hardwood Floors, Second Floor Laundry, Walk-In Closet(s) | |
| Double Oven, Microwave, Dishwasher, Refrigerator, Washer, Dryer, Disposal, Stainless Steel Appliance(s), Range Hood | |
| Not in DB | |
| Park, Curbs, Sidewalks, Street Lights, Street Paved | |
| — | |
| — | |
| Gas Starter |
Tax History
| Year | Property Taxes |
|---|---|
| 2020 | $7,526 |
Contact Agent
Nearby Similar Homes
Nearby Sold Comparables
Contact Agent
Listing Provided By
john greene, Realtor







