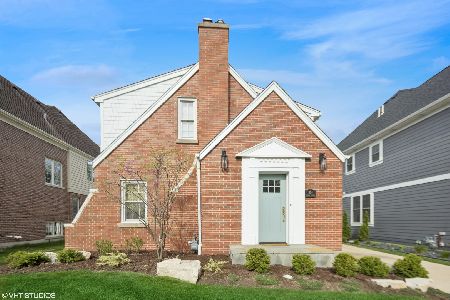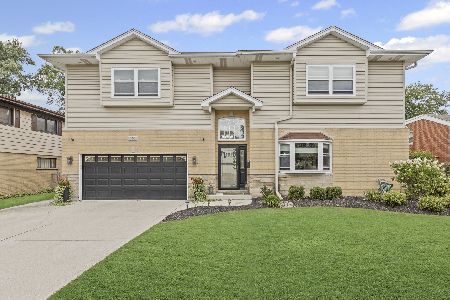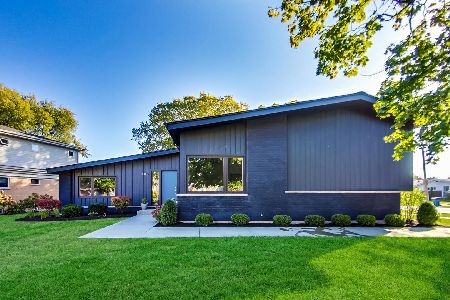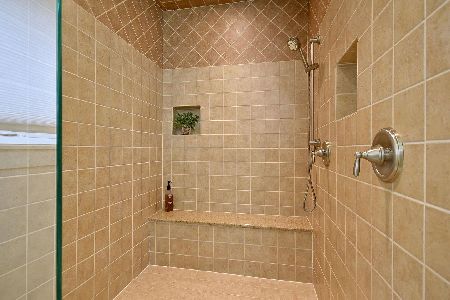319 Huntington Lane, Elmhurst, Illinois 60126
$690,000
|
Sold
|
|
| Status: | Closed |
| Sqft: | 1,866 |
| Cost/Sqft: | $375 |
| Beds: | 4 |
| Baths: | 3 |
| Year Built: | 1960 |
| Property Taxes: | $10,822 |
| Days On Market: | 204 |
| Lot Size: | 0,26 |
Description
Welcome to this beautifully updated Brynhaven ranch offering nearly 2,000 sq ft of one-level living just blocks from award-winning elementary and middle schools. The custom portico and new front door are framed by professionally landscaped curb appeal. Inside, extra-tall windows flood the living space with natural light, and the living room features custom built-ins and adjustable shelving. The kitchen has been fully renovated with opened walls, custom peninsula, and newer appliances. All four bedrooms include custom window treatments-many electric-for modern convenience. The primary suite has a custom accent wall and walk-in shower (door to be reinstalled prior to closing). A bright, spacious guest bath and skylit hallways add to the open feel. The large laundry/mudroom includes added shelving and an adjacent powder room for function and flexibility. Off the side garage entry, a custom screened-in porch leads to a concrete patio and built-in firepit-perfect for relaxing or entertaining. Circle drive, newer roof/gutters/skylights, 2020 HVAC and AC, and thoughtfully executed hardscaping round out this low-maintenance alternative to condo or townhome living. Speed Queen washer excluded. Listing agent to accompany all showings.
Property Specifics
| Single Family | |
| — | |
| — | |
| 1960 | |
| — | |
| — | |
| No | |
| 0.26 |
| — | |
| Brynhaven | |
| — / Not Applicable | |
| — | |
| — | |
| — | |
| 12423828 | |
| 0601407040 |
Nearby Schools
| NAME: | DISTRICT: | DISTANCE: | |
|---|---|---|---|
|
Grade School
Edison Elementary School |
205 | — | |
|
Middle School
Sandburg Middle School |
205 | Not in DB | |
|
High School
York Community High School |
205 | Not in DB | |
Property History
| DATE: | EVENT: | PRICE: | SOURCE: |
|---|---|---|---|
| 29 Apr, 2020 | Sold | $440,000 | MRED MLS |
| 1 Mar, 2020 | Under contract | $449,900 | MRED MLS |
| 6 Feb, 2020 | Listed for sale | $449,900 | MRED MLS |
| 23 Oct, 2025 | Sold | $690,000 | MRED MLS |
| 11 Sep, 2025 | Under contract | $699,000 | MRED MLS |
| — | Last price change | $725,000 | MRED MLS |
| 18 Jul, 2025 | Listed for sale | $725,000 | MRED MLS |
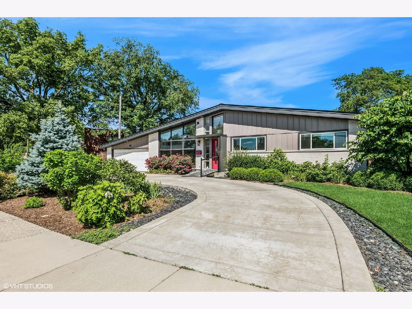
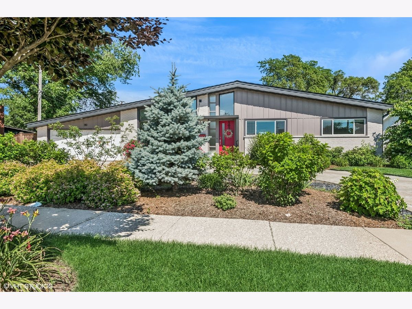
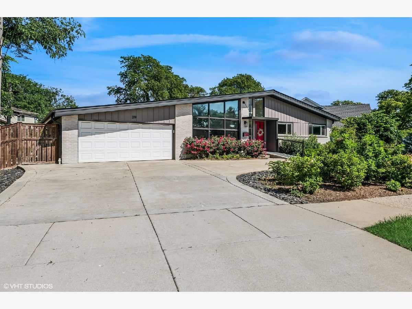
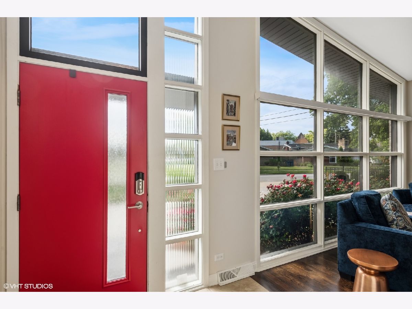
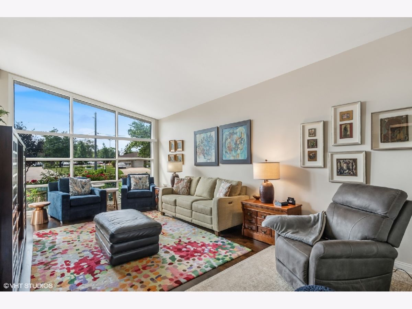
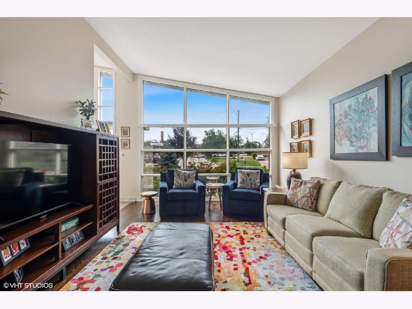
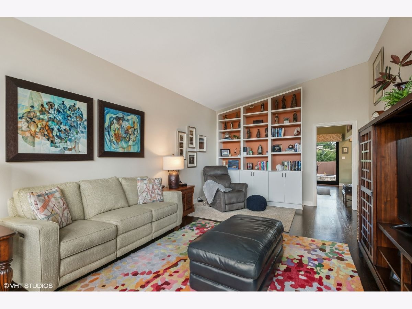
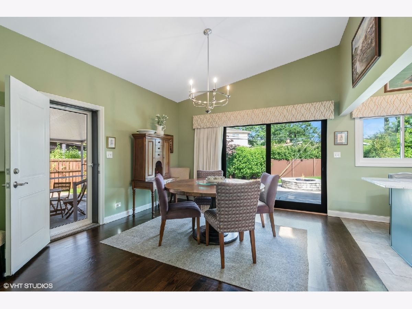
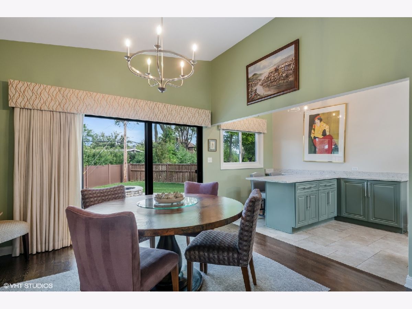
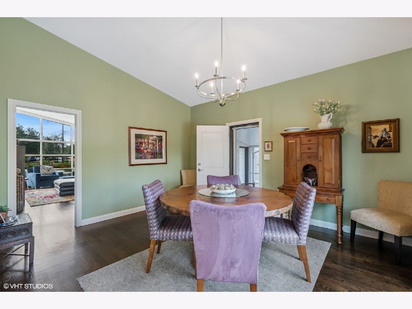
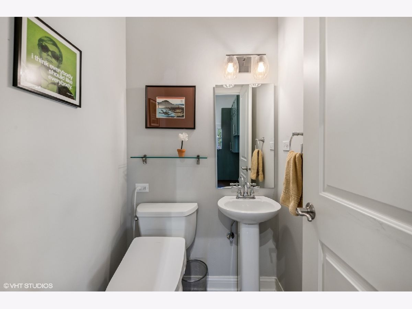
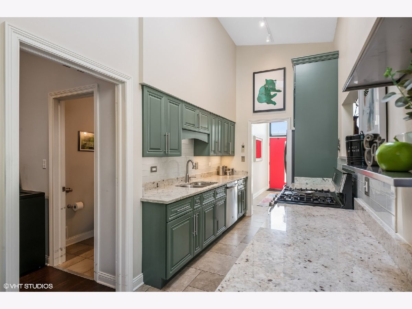
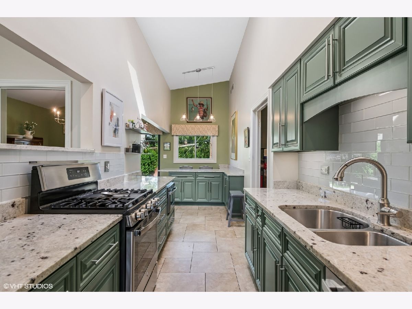
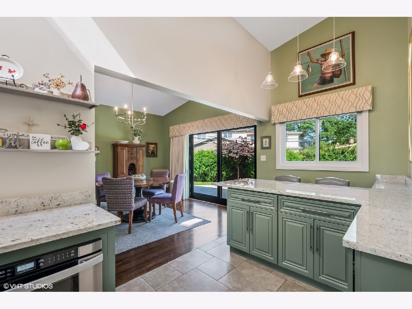
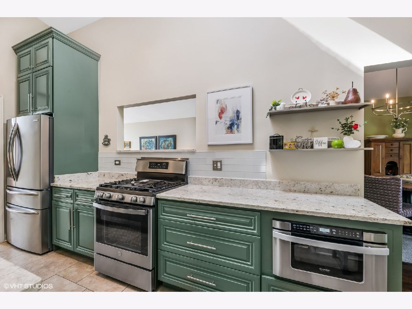
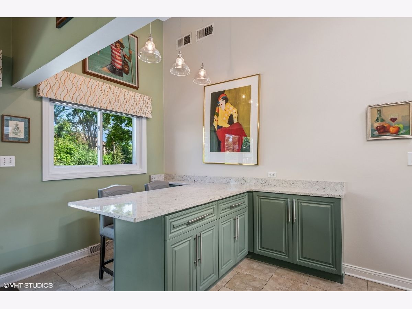
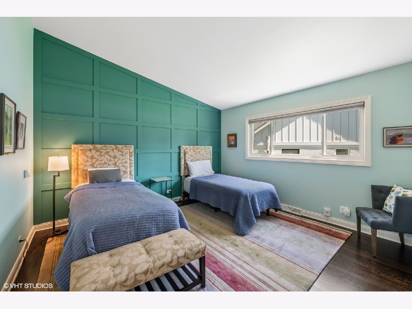
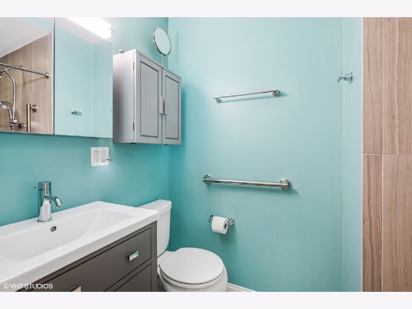
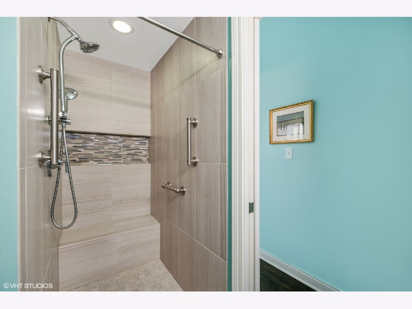
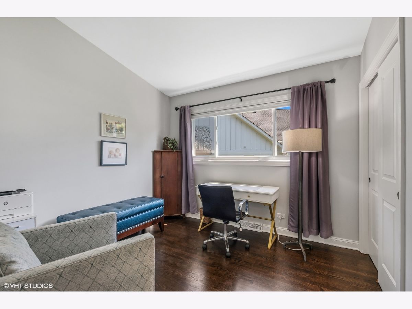
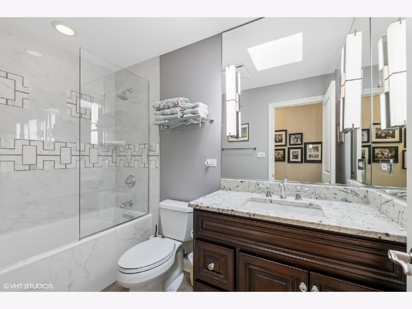
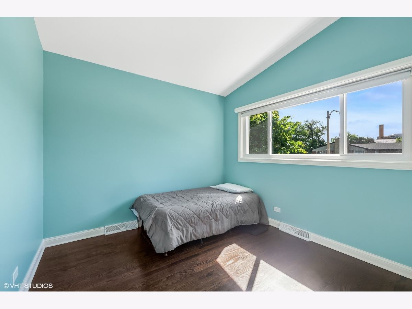
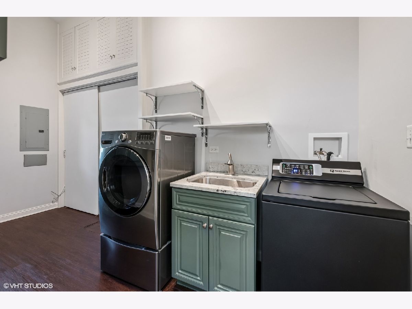
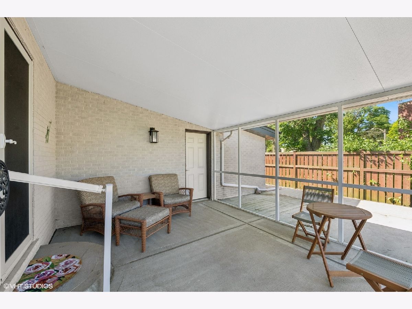
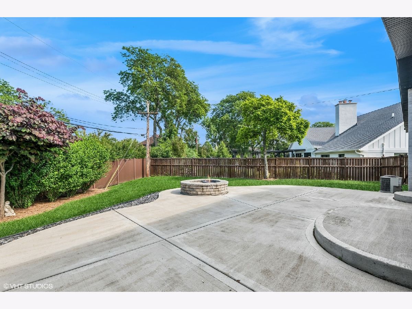
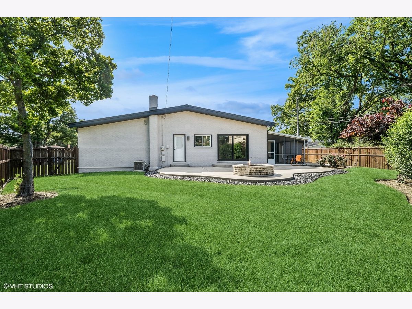
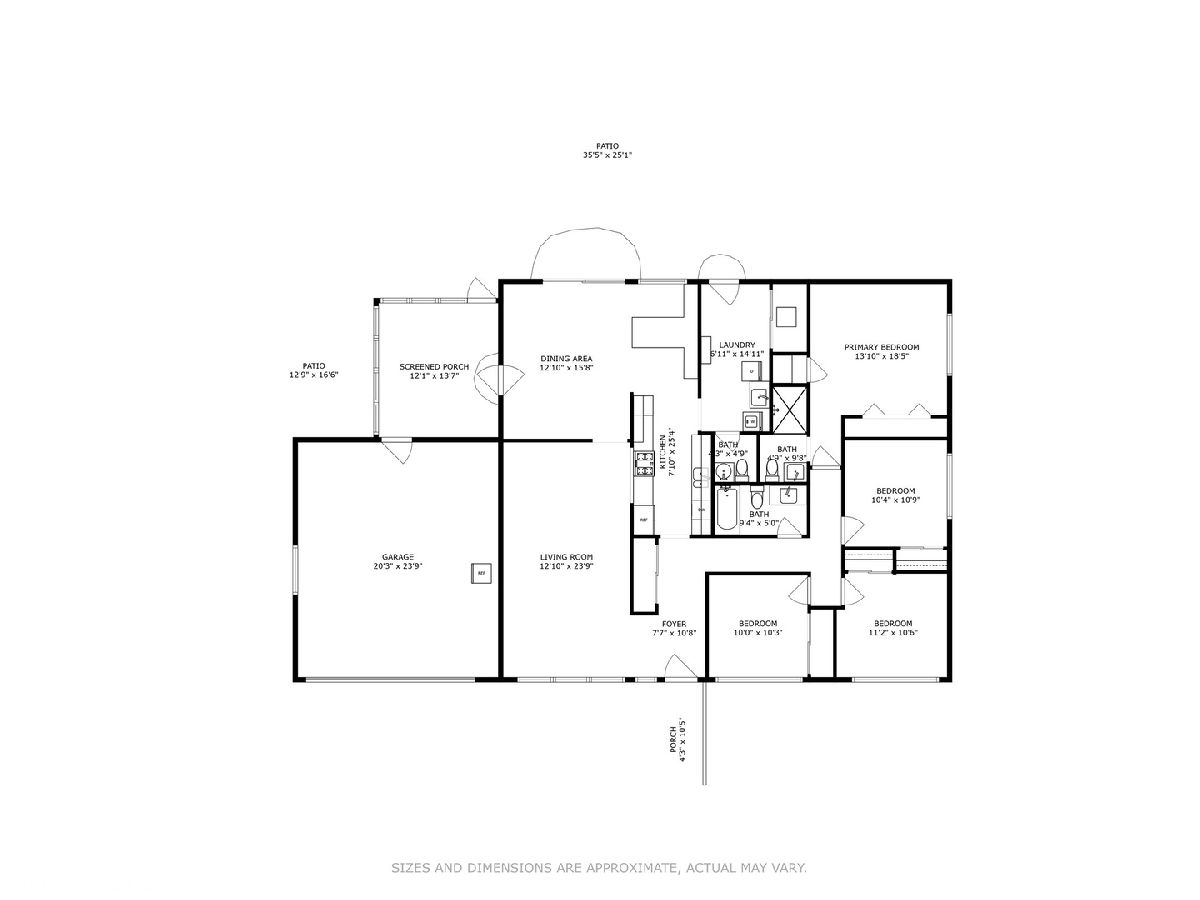
Room Specifics
Total Bedrooms: 4
Bedrooms Above Ground: 4
Bedrooms Below Ground: 0
Dimensions: —
Floor Type: —
Dimensions: —
Floor Type: —
Dimensions: —
Floor Type: —
Full Bathrooms: 3
Bathroom Amenities: Soaking Tub
Bathroom in Basement: 0
Rooms: —
Basement Description: —
Other Specifics
| 2.5 | |
| — | |
| — | |
| — | |
| — | |
| 131X81X70X142 | |
| Unfinished | |
| — | |
| — | |
| — | |
| Not in DB | |
| — | |
| — | |
| — | |
| — |
Tax History
| Year | Property Taxes |
|---|---|
| 2020 | $8,731 |
| 2025 | $10,822 |
Contact Agent
Nearby Similar Homes
Nearby Sold Comparables
Contact Agent
Listing Provided By
Compass

