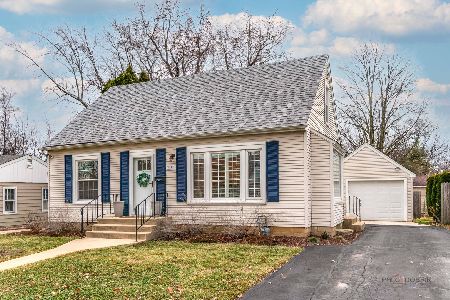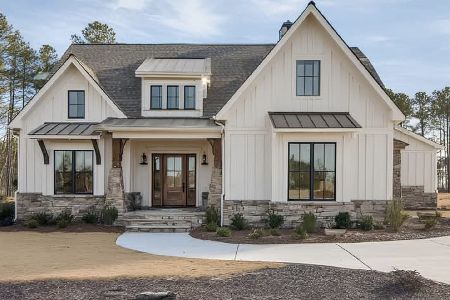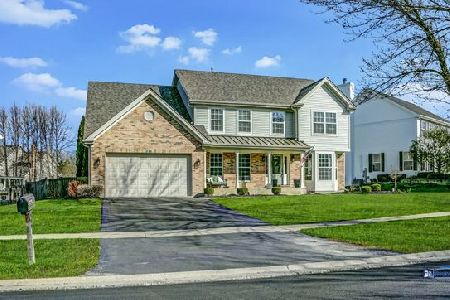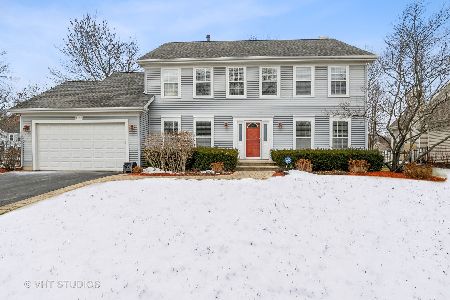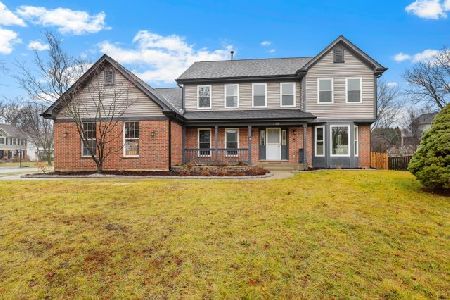319 Kildere Court, Grayslake, Illinois 60030
$369,900
|
Sold
|
|
| Status: | Closed |
| Sqft: | 2,534 |
| Cost/Sqft: | $146 |
| Beds: | 4 |
| Baths: | 3 |
| Year Built: | 1992 |
| Property Taxes: | $12,052 |
| Days On Market: | 2023 |
| Lot Size: | 0,33 |
Description
Unique cul-de-sac location and huge back yard combination awaits you in this meticulously cared for home. New features include windows throughout, hardwood floors on lower level & carpet upstairs, entire HVAC system and fixtures. New kitchen featuring stainless steel appliances, new cabinetry with under cabinet lighting, tile back-splash and granite countertops. New bathrooms with granite countertops, back-splash and oversized custom glass shower in master. Master suite w/vaulted ceiling, large walk-in closet and luxury master bath. Den located off the kitchen includes vaulted ceiling and large skylights. Fresh paint throughout home with large unfinished basement that awaits your ideas. Too many upgrades to mention - must see. Great location that is close to elementary and high school, Jones Island, Metra trains and Downtown Grayslake. This one won't last-hurry!!
Property Specifics
| Single Family | |
| — | |
| — | |
| 1992 | |
| Full | |
| — | |
| No | |
| 0.33 |
| Lake | |
| — | |
| — / Not Applicable | |
| None | |
| Lake Michigan,Public | |
| Public Sewer | |
| 10785402 | |
| 06272090130000 |
Nearby Schools
| NAME: | DISTRICT: | DISTANCE: | |
|---|---|---|---|
|
Grade School
Woodview School |
46 | — | |
|
Middle School
Grayslake Middle School |
46 | Not in DB | |
|
High School
Grayslake Central High School |
127 | Not in DB | |
Property History
| DATE: | EVENT: | PRICE: | SOURCE: |
|---|---|---|---|
| 9 Sep, 2020 | Sold | $369,900 | MRED MLS |
| 22 Jul, 2020 | Under contract | $369,900 | MRED MLS |
| 17 Jul, 2020 | Listed for sale | $369,900 | MRED MLS |
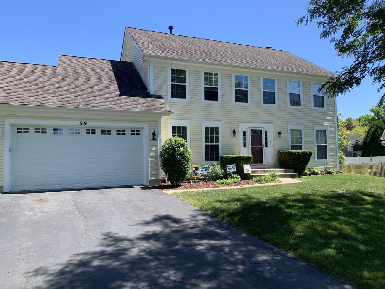
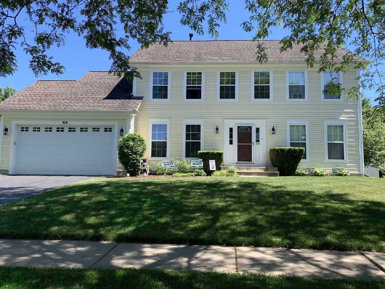
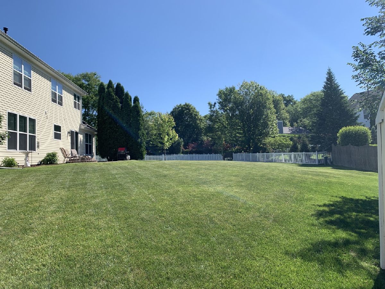
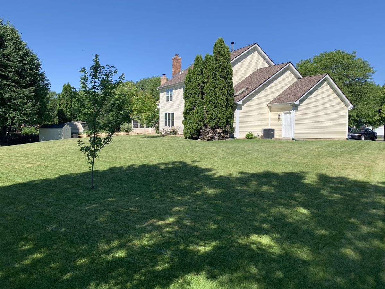
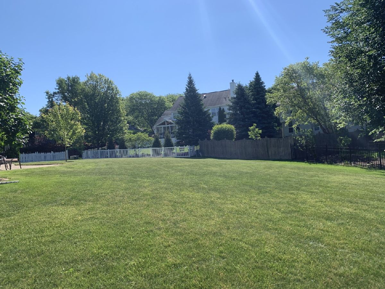
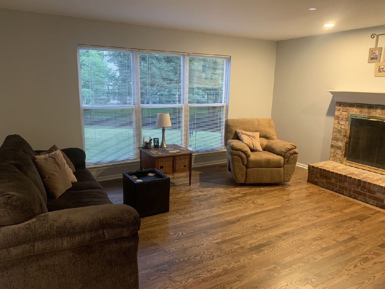
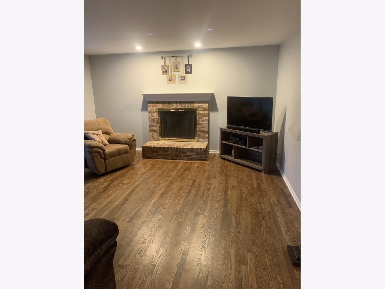
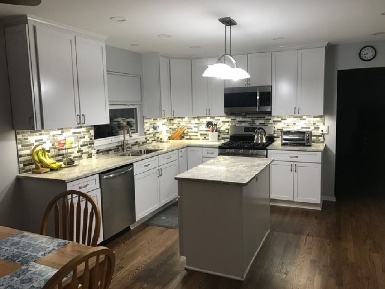
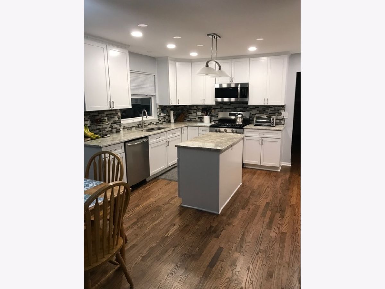
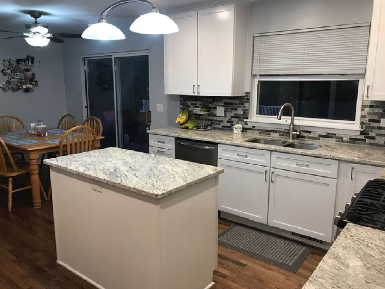
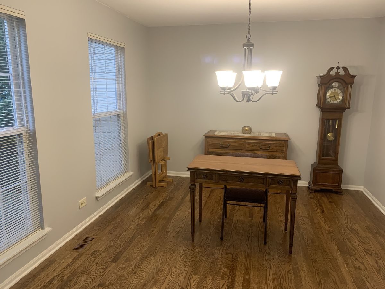
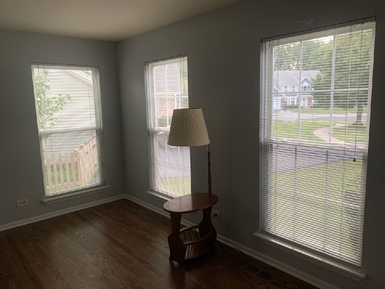
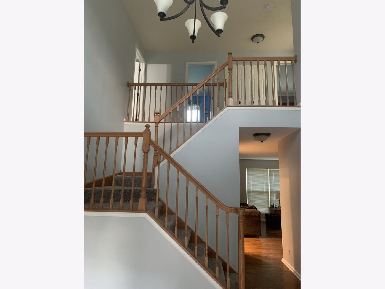
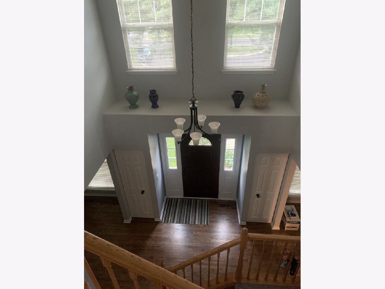
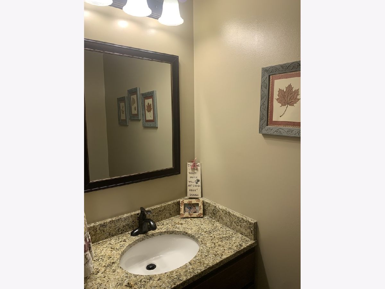
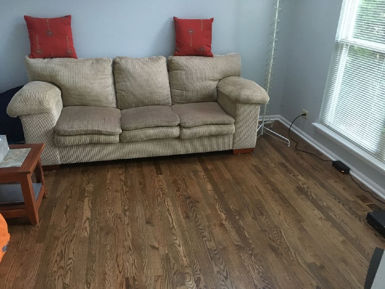
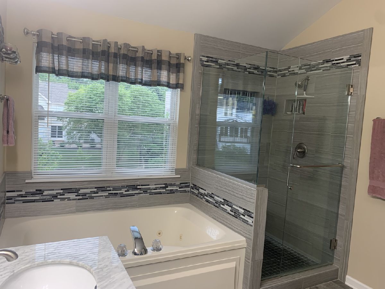
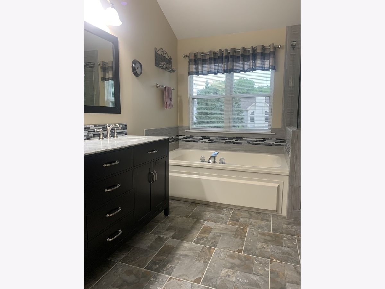
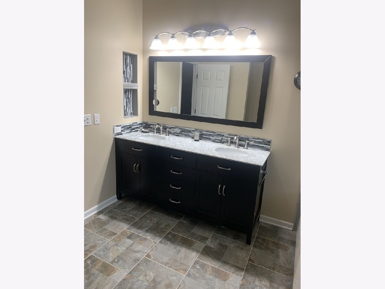
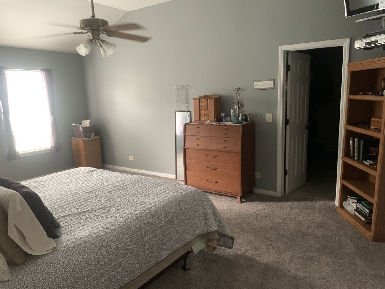
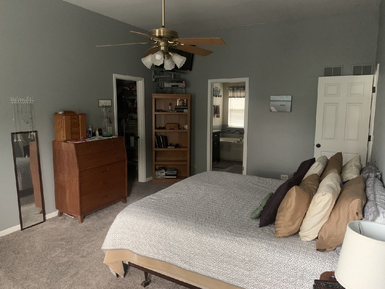
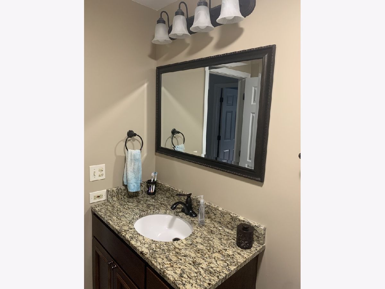
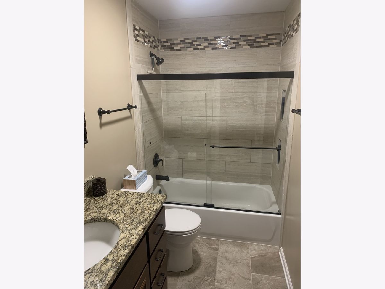
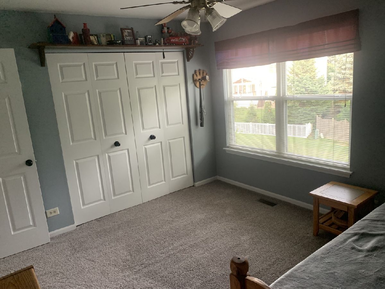
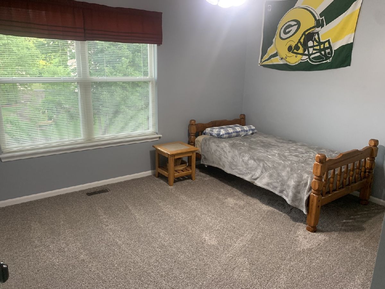
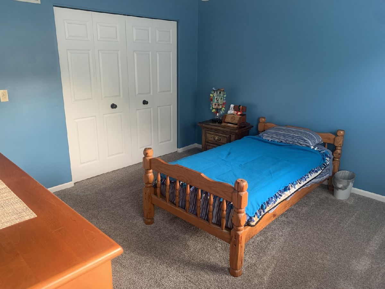
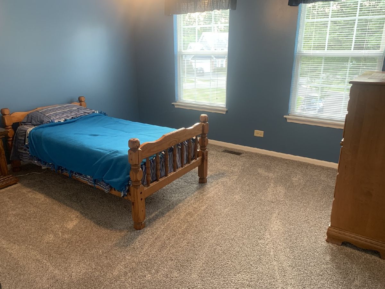
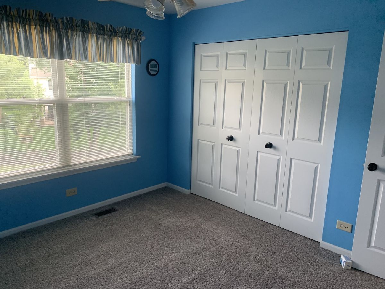
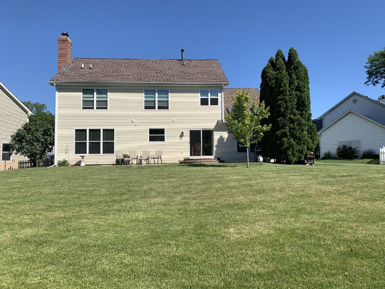
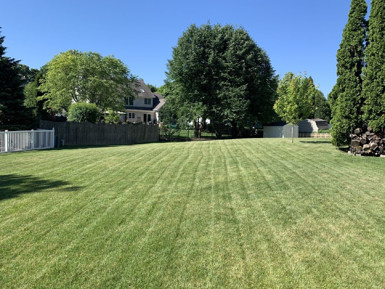
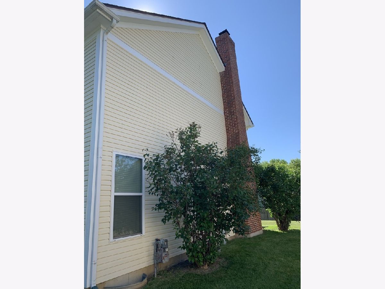
Room Specifics
Total Bedrooms: 4
Bedrooms Above Ground: 4
Bedrooms Below Ground: 0
Dimensions: —
Floor Type: Carpet
Dimensions: —
Floor Type: Carpet
Dimensions: —
Floor Type: Carpet
Full Bathrooms: 3
Bathroom Amenities: Whirlpool,Separate Shower,Double Sink
Bathroom in Basement: 0
Rooms: Den
Basement Description: Unfinished
Other Specifics
| 2 | |
| Concrete Perimeter | |
| Asphalt | |
| Brick Paver Patio | |
| Cul-De-Sac | |
| 75 X 135 | |
| — | |
| Full | |
| Vaulted/Cathedral Ceilings, Skylight(s), Hardwood Floors, First Floor Laundry, Walk-In Closet(s) | |
| Range, Microwave, Dishwasher, Refrigerator, Disposal, Stainless Steel Appliance(s) | |
| Not in DB | |
| — | |
| — | |
| — | |
| Wood Burning, Gas Starter |
Tax History
| Year | Property Taxes |
|---|---|
| 2020 | $12,052 |
Contact Agent
Nearby Similar Homes
Nearby Sold Comparables
Contact Agent
Listing Provided By
4 Sale Realty Advantage



