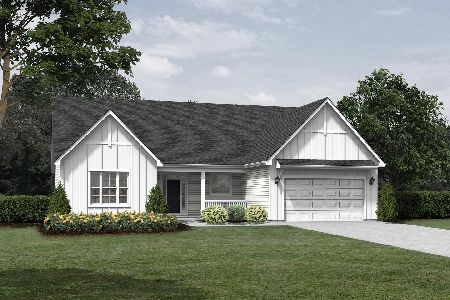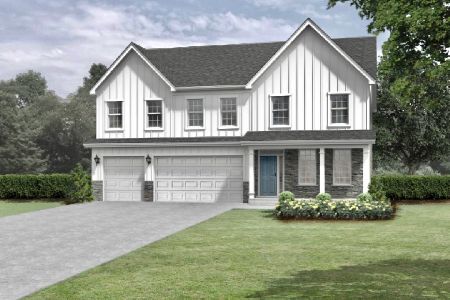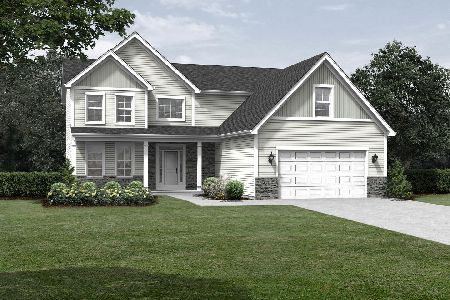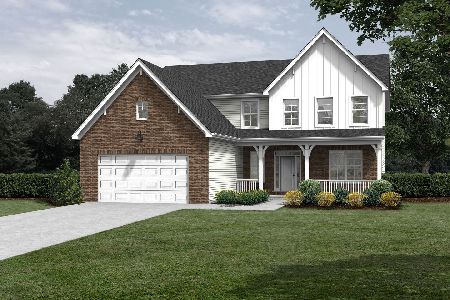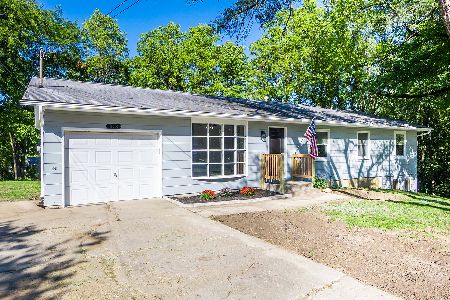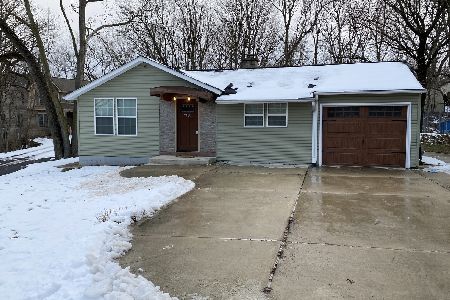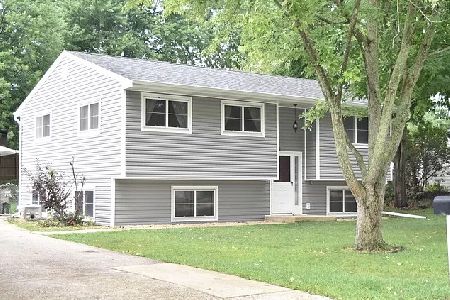319 Orange Street, Yorkville, Illinois 60560
$345,000
|
Sold
|
|
| Status: | Closed |
| Sqft: | 3,338 |
| Cost/Sqft: | $102 |
| Beds: | 5 |
| Baths: | 3 |
| Year Built: | 1991 |
| Property Taxes: | $9,165 |
| Days On Market: | 3731 |
| Lot Size: | 2,20 |
Description
SELLER IS MOTiVATED! Secluded wooded privacy in the center of town! Surrounded by stream-fed mature trees, this 2 acre property is frequented by deer and wild turkeys. Whether you are enjoying the lush greens of summer or the sparkling pristine snow, this retreat offers perfect solitude and views of nature from it's elevated screened porch and multiple back decks. Two large brick fireplaces with spacious hearths welcome large family gatherings and memory-making events. Its 3300 square feet and five bedrooms will easily accommodate your large family or numerous guests. Multiple sliding doors open to refreshing views from the open concept Great Room, the extensive family room and the large bedrooms. RELATED LIVING a definite possibility! A drive-by WILL NOT reveal the beauty and privacy this house affords--It's many delights are hidden from prying eyes!
Property Specifics
| Single Family | |
| — | |
| Other | |
| 1991 | |
| Partial,Walkout | |
| — | |
| Yes | |
| 2.2 |
| Kendall | |
| — | |
| 0 / Not Applicable | |
| None | |
| Public | |
| Public Sewer | |
| 09073331 | |
| 0233376008 |
Property History
| DATE: | EVENT: | PRICE: | SOURCE: |
|---|---|---|---|
| 15 Apr, 2016 | Sold | $345,000 | MRED MLS |
| 27 Feb, 2016 | Under contract | $339,900 | MRED MLS |
| — | Last price change | $349,900 | MRED MLS |
| 26 Oct, 2015 | Listed for sale | $364,900 | MRED MLS |
Room Specifics
Total Bedrooms: 5
Bedrooms Above Ground: 5
Bedrooms Below Ground: 0
Dimensions: —
Floor Type: Carpet
Dimensions: —
Floor Type: Carpet
Dimensions: —
Floor Type: Carpet
Dimensions: —
Floor Type: —
Full Bathrooms: 3
Bathroom Amenities: Whirlpool,Separate Shower,Double Sink
Bathroom in Basement: 0
Rooms: Bedroom 5,Screened Porch
Basement Description: Unfinished,Crawl,Exterior Access
Other Specifics
| 2.5 | |
| Concrete Perimeter | |
| Asphalt | |
| Deck, Screened Deck, Storms/Screens, Outdoor Fireplace | |
| Cul-De-Sac,Stream(s),Wooded | |
| 140X510X160X200X310 | |
| Pull Down Stair | |
| Full | |
| Vaulted/Cathedral Ceilings, Skylight(s), Hardwood Floors, First Floor Bedroom, Second Floor Laundry, First Floor Full Bath | |
| Range, Microwave, Dishwasher | |
| Not in DB | |
| Water Rights, Street Lights, Street Paved | |
| — | |
| — | |
| Wood Burning, Gas Starter, Heatilator, Includes Accessories |
Tax History
| Year | Property Taxes |
|---|---|
| 2016 | $9,165 |
Contact Agent
Nearby Similar Homes
Nearby Sold Comparables
Contact Agent
Listing Provided By
Kettley & Co. Inc.


