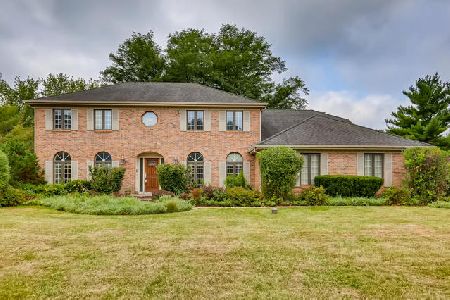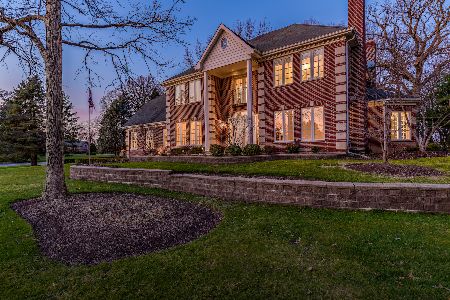31W300 Prairie Lane, Wayne, Illinois 60184
$560,000
|
Sold
|
|
| Status: | Closed |
| Sqft: | 3,814 |
| Cost/Sqft: | $147 |
| Beds: | 5 |
| Baths: | 3 |
| Year Built: | 1987 |
| Property Taxes: | $13,150 |
| Days On Market: | 3634 |
| Lot Size: | 1,56 |
Description
MAGNIFICENT CUSTOM BUILT HOME EXQUISITE FINISHES THROUGHOUT - TRUE ESSENCE OF LUXURY LIVING. RECENT TOTAL RENOVATION FROM TOP TO BOTTOM - ELEGANT HARDWOOD FLOORS AND TRIM - MODERN CHEF KITCHEN WITH LARGE GRANITE ISLAND, HIGH END SS APPLIANCES, WELL DESIGNED STORAGE - MASTER BEDROOM WITH 42" FP BUILT IN TV, LARGE WALK IN CLOSET. ANDERSON WINDOWS, RARE 4 CAR HEATED ATTACHED GARAGE W/EPOXY FLOOR. HOME WIRED FOR SONOS SOUND SYSTEM. BEAUTIFUL LANDSCAPED, FENCED 1.56 ACRES IN LAKE ELEANOR ESTATES. LIST OF EXTRAS GOES ON AND ON!
Property Specifics
| Single Family | |
| — | |
| Georgian | |
| 1987 | |
| Full | |
| — | |
| No | |
| 1.56 |
| Du Page | |
| Lake Eleanor Estates | |
| 100 / Annual | |
| None | |
| Private Well | |
| Septic-Private | |
| 09145334 | |
| 0120404002 |
Nearby Schools
| NAME: | DISTRICT: | DISTANCE: | |
|---|---|---|---|
|
Grade School
Wayne Elementary School |
46 | — | |
|
Middle School
Kenyon Woods Middle School |
46 | Not in DB | |
|
High School
South Elgin High School |
46 | Not in DB | |
Property History
| DATE: | EVENT: | PRICE: | SOURCE: |
|---|---|---|---|
| 6 Apr, 2016 | Sold | $560,000 | MRED MLS |
| 1 Mar, 2016 | Under contract | $559,900 | MRED MLS |
| 21 Feb, 2016 | Listed for sale | $559,900 | MRED MLS |
Room Specifics
Total Bedrooms: 5
Bedrooms Above Ground: 5
Bedrooms Below Ground: 0
Dimensions: —
Floor Type: Hardwood
Dimensions: —
Floor Type: Hardwood
Dimensions: —
Floor Type: Hardwood
Dimensions: —
Floor Type: —
Full Bathrooms: 3
Bathroom Amenities: Whirlpool,Separate Shower,Double Sink,Double Shower
Bathroom in Basement: 0
Rooms: Bedroom 5,Enclosed Porch,Sun Room
Basement Description: Unfinished
Other Specifics
| 4 | |
| Concrete Perimeter | |
| Asphalt | |
| Hot Tub, Porch Screened, Brick Paver Patio | |
| Irregular Lot,Landscaped,Wooded | |
| 173 X 328 X 267 X 308 | |
| — | |
| Full | |
| Vaulted/Cathedral Ceilings, Skylight(s), Bar-Wet, Hardwood Floors, First Floor Laundry | |
| Range, Microwave, Dishwasher, High End Refrigerator, Bar Fridge, Washer, Disposal, Stainless Steel Appliance(s), Wine Refrigerator | |
| Not in DB | |
| Street Paved | |
| — | |
| — | |
| — |
Tax History
| Year | Property Taxes |
|---|---|
| 2016 | $13,150 |
Contact Agent
Nearby Similar Homes
Nearby Sold Comparables
Contact Agent
Listing Provided By
Keller Williams Platinum Partners





