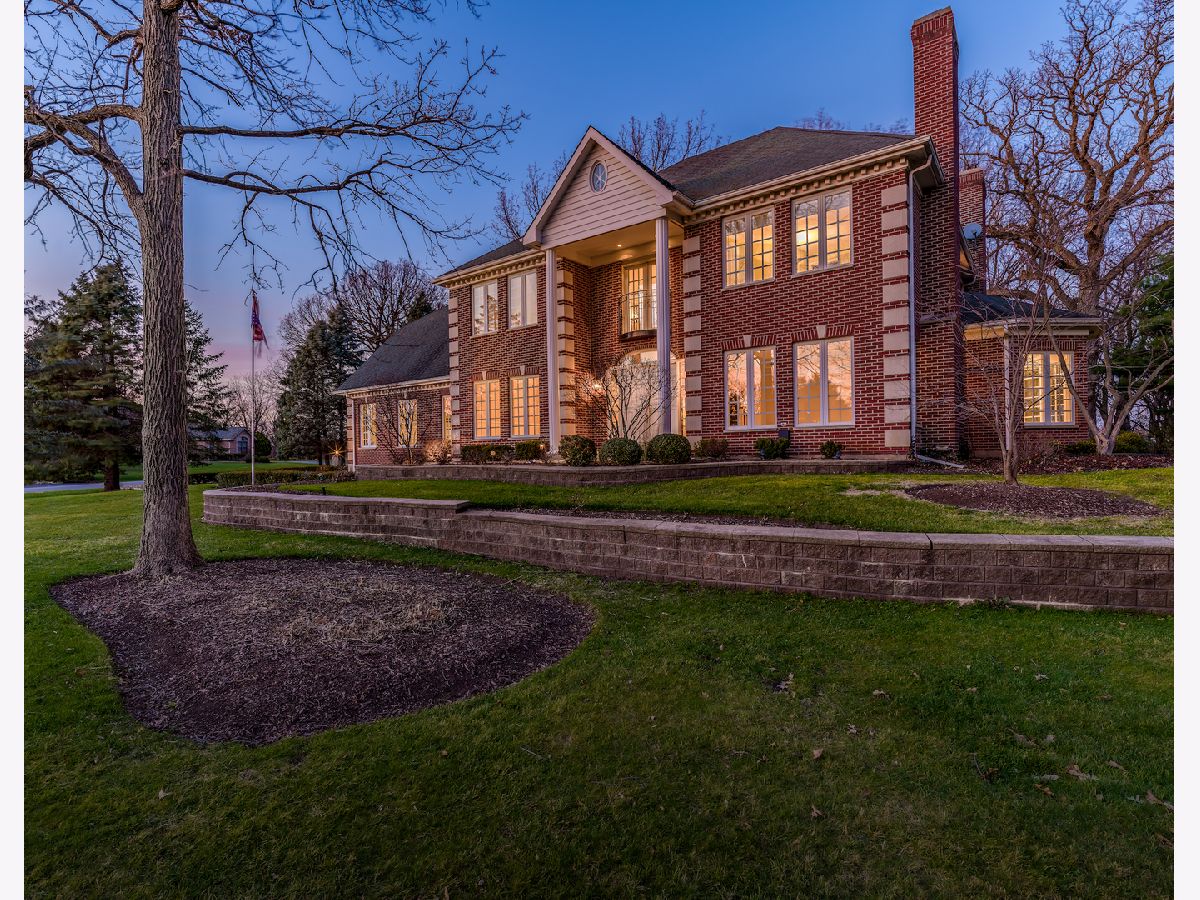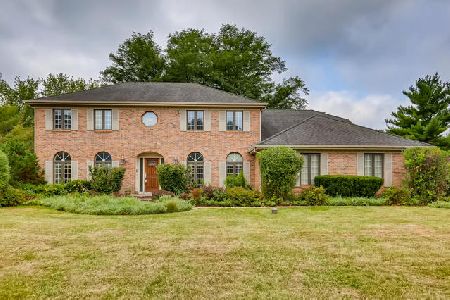4N349 Woodland Trail, Wayne, Illinois 60184
$611,000
|
Sold
|
|
| Status: | Closed |
| Sqft: | 4,613 |
| Cost/Sqft: | $146 |
| Beds: | 5 |
| Baths: | 6 |
| Year Built: | 1993 |
| Property Taxes: | $17,766 |
| Days On Market: | 1857 |
| Lot Size: | 1,53 |
Description
What a phenomenal value! This quintessential Wayne home has 5 bedrooms, 5.1 baths, 3 Fireplaces and a 3 car garage set amongst majestic oak trees on a 1.53 ACRE LOT! Unsurpassed quality, attention to detail, meticulously maintained, detailed custom millwork throughout. Approximately 6,700 square feet of finished living space (includes finished basement). Professionally landscaped and hardscaped with beautiful perennials. Double door front entry leads to dramatic distinctive 2-story foyer featuring marble flooring and a grand split staircase with wrap around second floor landing leading to 4 bedrooms and 3 baths. Soaring ceilings, open floor plan, triple crown molding. The living room features an elegant fireplace flanked by sconces. Formal dining room with picture frame wainscoting has adjacent large Butler's Station with wet bar - an invaluable amenity when entertaining guests. Sought-after 1st floor bedroom with full bath and 1st floor laundry is perfect for those who need one level living. Gourmet kitchen features an abundance of custom cabinetry. Granite countertops offer tons of workspace. Large island with ample seating space. Stainless steel appliances. Built-in wet bar with wine rack adjacent to the dinette. Family room boasts a 20-foot, floor-to-ceiling masonry fireplace and floor-to-ceiling windows that let the sun shine in while offering scenic views of the gorgeous yard. Huge master suite with 2 large closets and custom organizing systems. 3 additional spacious bedrooms each with adjacent baths and walk-in closets. The professionally finished basement is like a house within a house! Above ground windows in the HUGE Recreation Room let the light shine in. Raised hearth brick fireplace, Bar area, 2nd kitchen, full bath, 2 bedrooms, theatre room and outside access makes a perfect space for guests, extended family or nanny. This home is not to be missed.
Property Specifics
| Single Family | |
| — | |
| Georgian | |
| 1993 | |
| Full,English | |
| CUSTOM 2 STORY | |
| No | |
| 1.53 |
| Du Page | |
| Lake Eleanor Estates | |
| — / Not Applicable | |
| None | |
| Private Well | |
| Septic-Private | |
| 10961437 | |
| 0120404001 |
Nearby Schools
| NAME: | DISTRICT: | DISTANCE: | |
|---|---|---|---|
|
Grade School
Wayne Elementary School |
46 | — | |
|
Middle School
Kenyon Woods Middle School |
46 | Not in DB | |
|
High School
South Elgin High School |
46 | Not in DB | |
Property History
| DATE: | EVENT: | PRICE: | SOURCE: |
|---|---|---|---|
| 25 Feb, 2021 | Sold | $611,000 | MRED MLS |
| 12 Jan, 2021 | Under contract | $675,000 | MRED MLS |
| 2 Jan, 2021 | Listed for sale | $675,000 | MRED MLS |








































Room Specifics
Total Bedrooms: 5
Bedrooms Above Ground: 5
Bedrooms Below Ground: 0
Dimensions: —
Floor Type: Carpet
Dimensions: —
Floor Type: Carpet
Dimensions: —
Floor Type: Carpet
Dimensions: —
Floor Type: —
Full Bathrooms: 6
Bathroom Amenities: Whirlpool,Separate Shower,Double Sink
Bathroom in Basement: 1
Rooms: Kitchen,Bedroom 5,Eating Area,Office,Recreation Room,Theatre Room,Play Room,Foyer,Utility Room-1st Floor
Basement Description: Finished,Exterior Access
Other Specifics
| 3 | |
| Concrete Perimeter | |
| Concrete | |
| Porch, Brick Paver Patio | |
| Corner Lot,Irregular Lot,Landscaped,Mature Trees | |
| 66651 | |
| Unfinished | |
| Full | |
| Vaulted/Cathedral Ceilings, Skylight(s), Bar-Wet, Hardwood Floors, First Floor Bedroom, First Floor Laundry, First Floor Full Bath, Built-in Features, Walk-In Closet(s) | |
| Double Oven, Microwave, Dishwasher, Refrigerator, High End Refrigerator, Washer, Dryer, Cooktop | |
| Not in DB | |
| Horse-Riding Area, Horse-Riding Trails, Street Paved | |
| — | |
| — | |
| Wood Burning, Gas Log, Gas Starter |
Tax History
| Year | Property Taxes |
|---|---|
| 2021 | $17,766 |
Contact Agent
Nearby Similar Homes
Nearby Sold Comparables
Contact Agent
Listing Provided By
Berkshire Hathaway HomeServices Chicago




